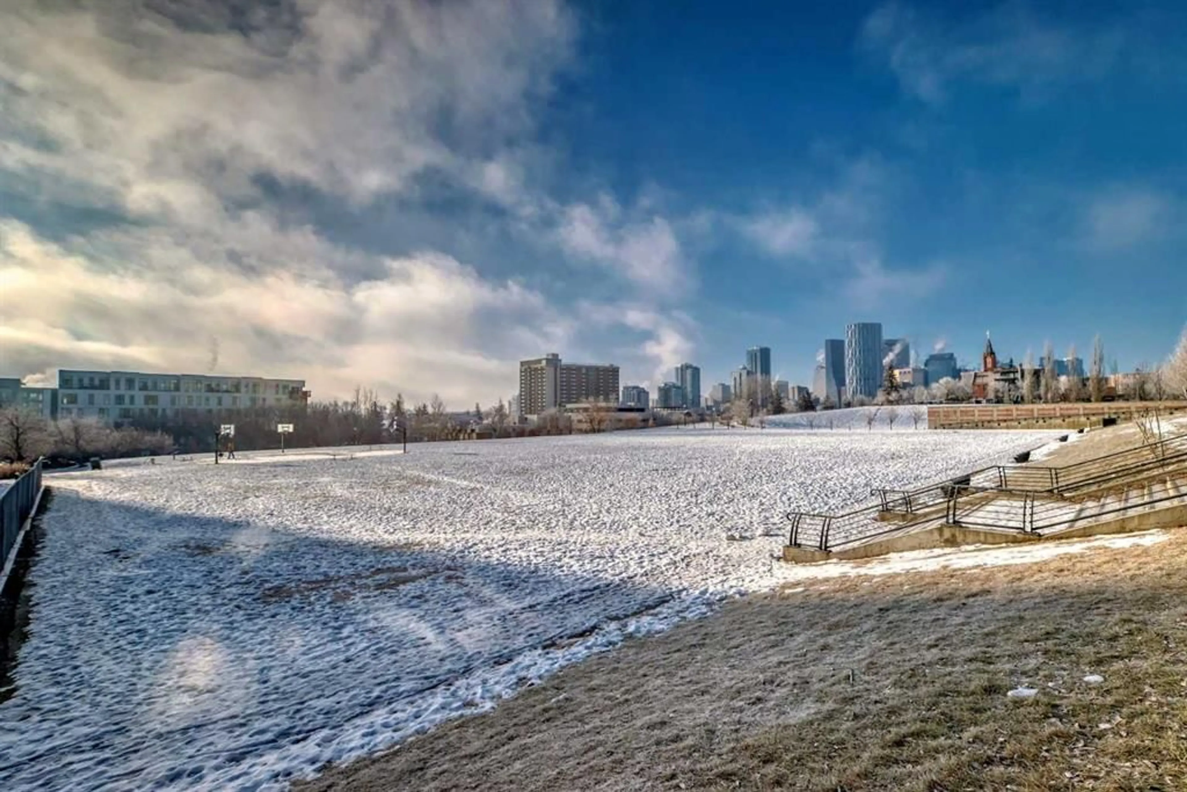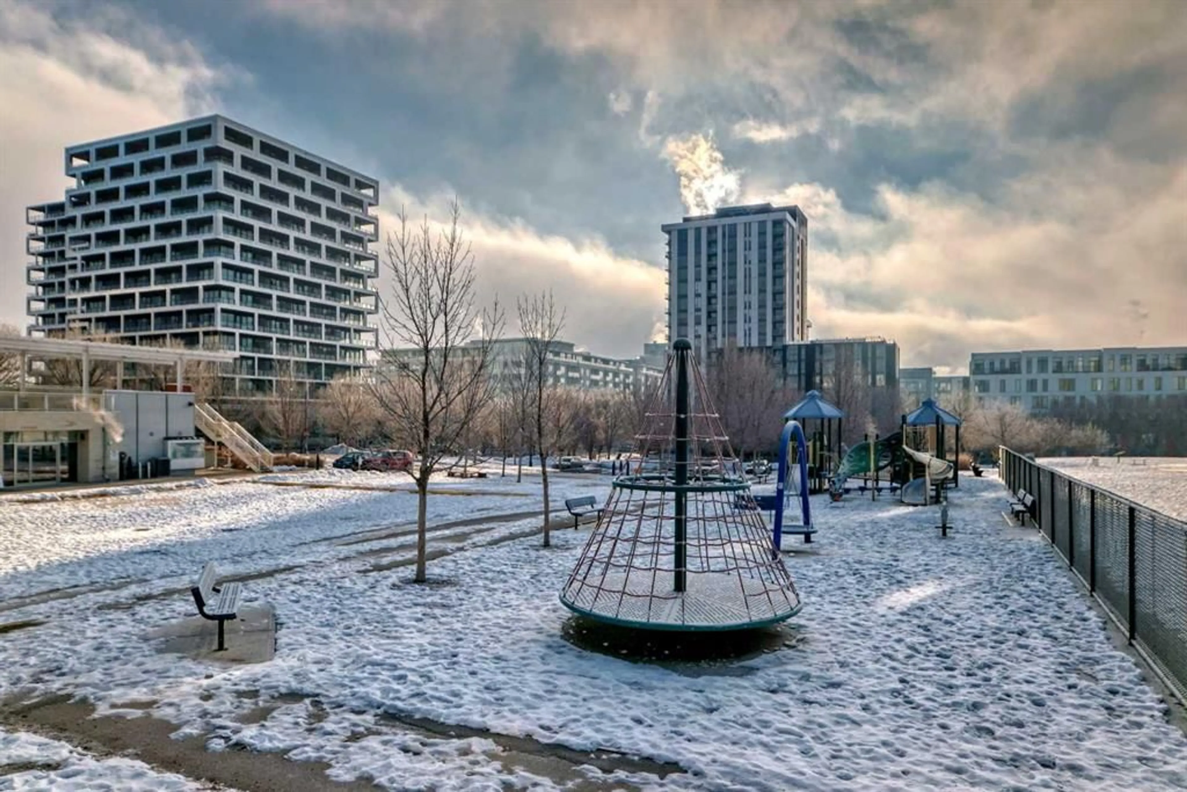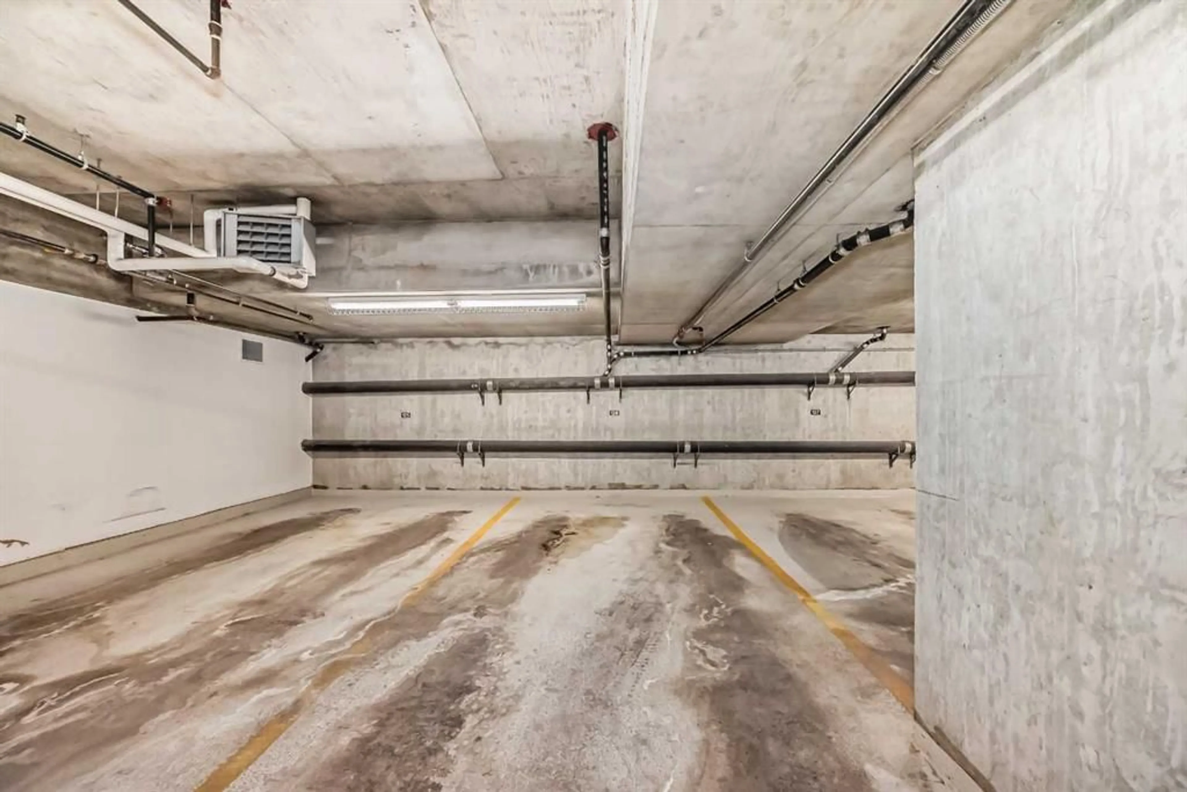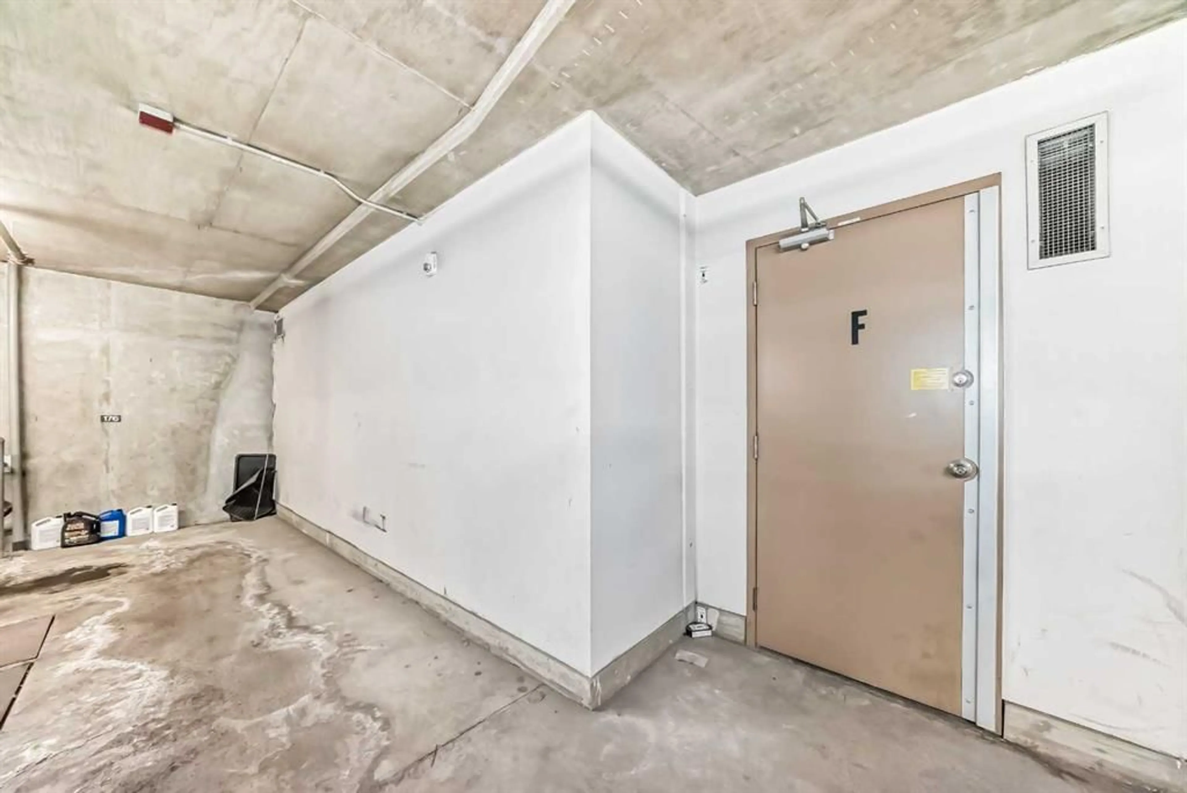950 Centre Ave #435, Calgary, Alberta T2E 0P3
Contact us about this property
Highlights
Estimated ValueThis is the price Wahi expects this property to sell for.
The calculation is powered by our Instant Home Value Estimate, which uses current market and property price trends to estimate your home’s value with a 90% accuracy rate.Not available
Price/Sqft$467/sqft
Est. Mortgage$1,381/mo
Maintenance fees$566/mo
Tax Amount (2024)$1,705/yr
Days On Market127 days
Description
Price reduced! Open house Sunday April 13 1:00 to 3:00 This 4th Floor Corner Unit is in Pontifino II, a Modern Concrete Building in sought after Bridgeland. Modern decor in an upgraded, well designed unit. Inside, you'll be greeted by a very thoughtfully designed layout that maximizes space (including well organized closet spaces) and functionality. Many upgrades which include: slate tile flooring & back splash, marble vanity, pocket doors which enhance the use of space & additional cabinetry built-ins in Primary bedroom. The living room features a cozy gas fireplace that creates a warm and inviting atmosphere. Large windows w/custom blinds, fireplace w/tile surround & mantle & a covered balcony facing the courtyard. Great finishing includes Wide Base & Casings, Corian counter tops, designer earth tone colors & knockdown spantec ceiling. Balcony boasts interlocking wooden deck tiles. Enjoy heated titled underground parking and large storage locker.,as well the building has 2 elevators. This an ideal condo for any young professional wanting inner city lifestyle in an exclusive Calgary location. Close to downtown,Across from Murdock Park, close to Bridgeland community centre, many fine restaurants,the zoo, bike paths and a short walk to the LRT.
Property Details
Interior
Features
Main Floor
Entrance
5`5" x 9`0"Laundry
3`7" x 3`0"Living/Dining Room Combination
16`1" x 14`4"Office
4`10" x 7`2"Exterior
Features
Parking
Garage spaces -
Garage type -
Total parking spaces 1
Condo Details
Amenities
Car Wash, Elevator(s), Storage
Inclusions
Property History
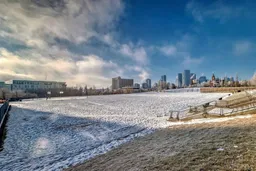 35
35
