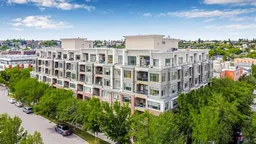Welcome to your new home in the heart of Bridgeland, one of Calgary’s most vibrant and walkable inner-city communities. This stylish 1 bedroom, 1 bathroom apartment offers the perfect blend of urban living and everyday comfort, complete with underground parking for year-round convenience.
Step inside to a bright, open-concept layout featuring 9 foot ceilings, large windows, and a gas fireplace. The living area is spacious and welcoming, perfect for relaxing after a long day or hosting friends for coffee before heading out to the nearby cafés and restaurants.
The spacious bedroom is a peaceful retreat with another large window and dual closets, adjoining with the 4-pc cheater ensuite.
Enjoy your morning coffee on your private balcony or kitchen bar, or take a stroll through the tree-lined streets and nearby parks that make Bridgeland so loved. Additional features include in-suite laundry, secure underground parking, car wash and bike storage within this well-maintained building.
Located just steps from some of Calgary’s best dining, coffee shops, fitness studios, parks, and the Bow River pathways, and with easy access to downtown and transit, this apartment offers the perfect opportunity for professionals, first-time buyers, or investors seeking a turnkey property in a prime location.
Don’t miss your chance to live in Bridgeland. Schedule your private showing today!
Inclusions: Dishwasher,Electric Oven,Microwave Hood Fan,Refrigerator,Washer/Dryer Stacked,Window Coverings
 29
29


