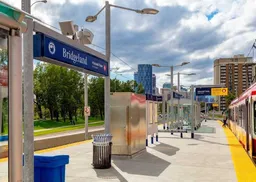Open House Saturday June 28th from 1pm to 4 pm! Arguably one of the best locations in Bridgeland, this beautiful home sits directly across from Murdoch Park and just steps from some of Calgary’s top restaurants, boutiques, and shops along 1st Avenue. Potefino I is a well-managed, pet-friendly (with board approval) building, located minutes from schools, transit, bike and walking paths, and all the inner-city amenities you love. Enjoy the vibrant Bridgeland lifestyle in a comfortable, secure condominium with a healthy reserve fund and a strong condo corporation.
This stunning 1-bedroom + den/workspace condo is an exceptional third-floor end unit offering spectacular park views. With 9' ceilings and an open-concept layout, it’s perfect for both everyday living and entertaining. The modern kitchen features warm honey maple cabinets, a stylish black appliance package, and a flush island countertop ideal for casual dining. The bright living area includes a cozy, centrally positioned fireplace and expansive south-facing windows that flood the space with natural light. The open den offers an ideal spot for a home office, and the covered balcony overlooks Murdoch Park.
The spacious primary bedroom includes a walk-in closet and direct access to the 4-piece bathroom. Additional features include in-suite laundry, new paint and carpet, an assigned storage locker, one titled underground heated parking stall, bicycle storage, and a car wash bay. Walking distance to downtown, the C-Train, and countless amenities — this condo truly has it all!
Inclusions: Dishwasher,Electric Range,Range Hood,Refrigerator,Washer/Dryer Stacked
 39
39


