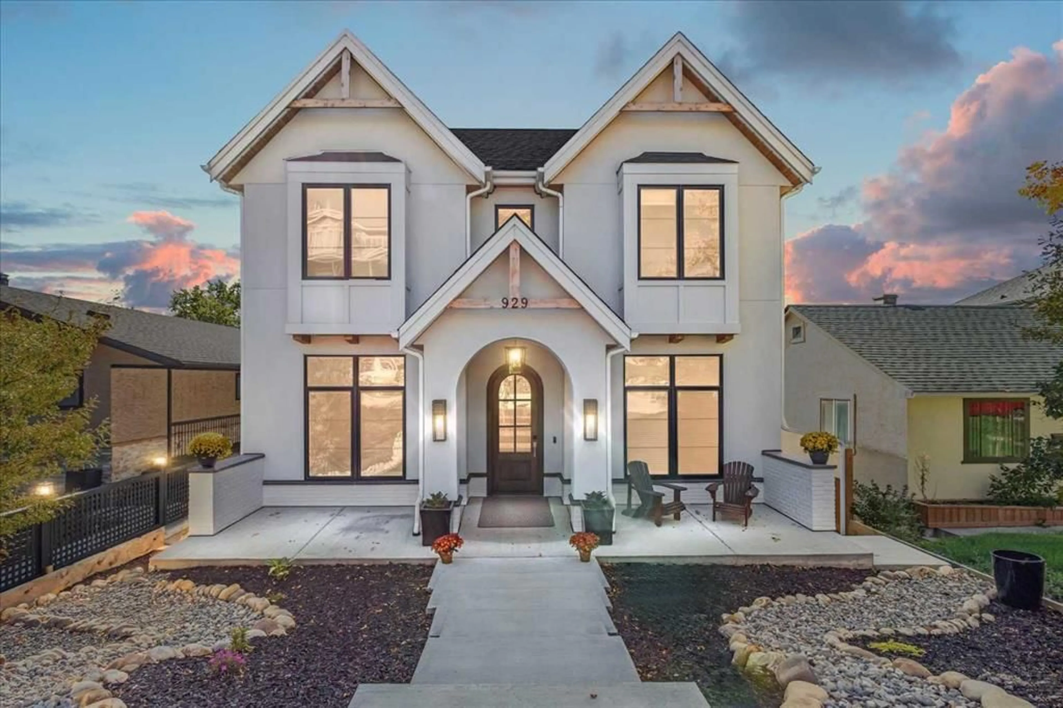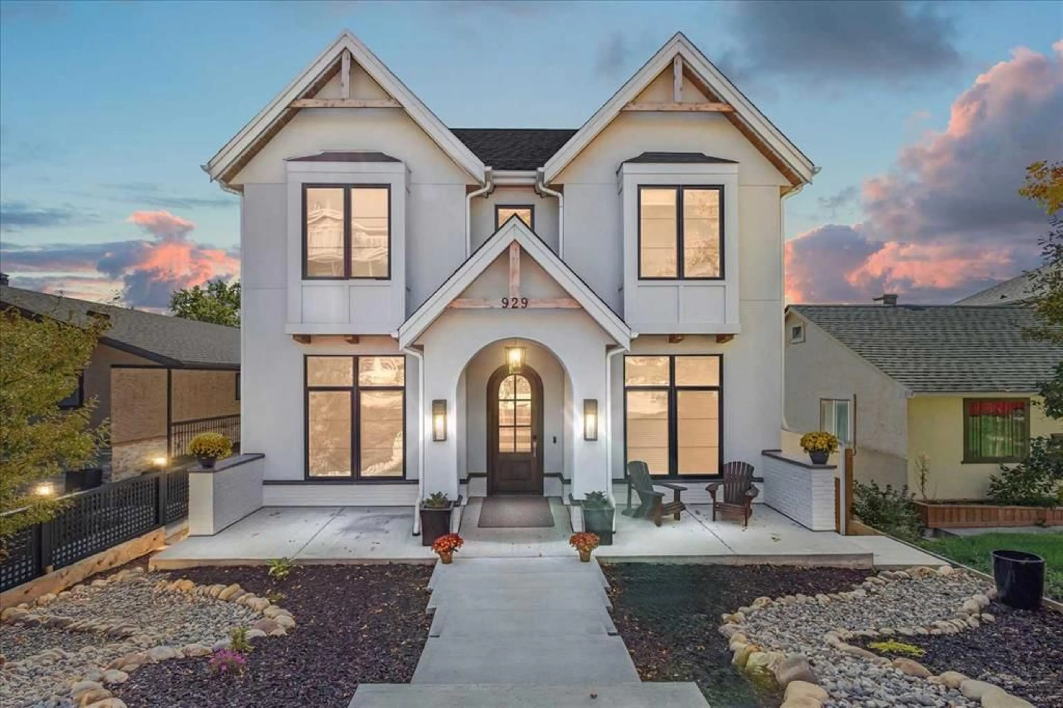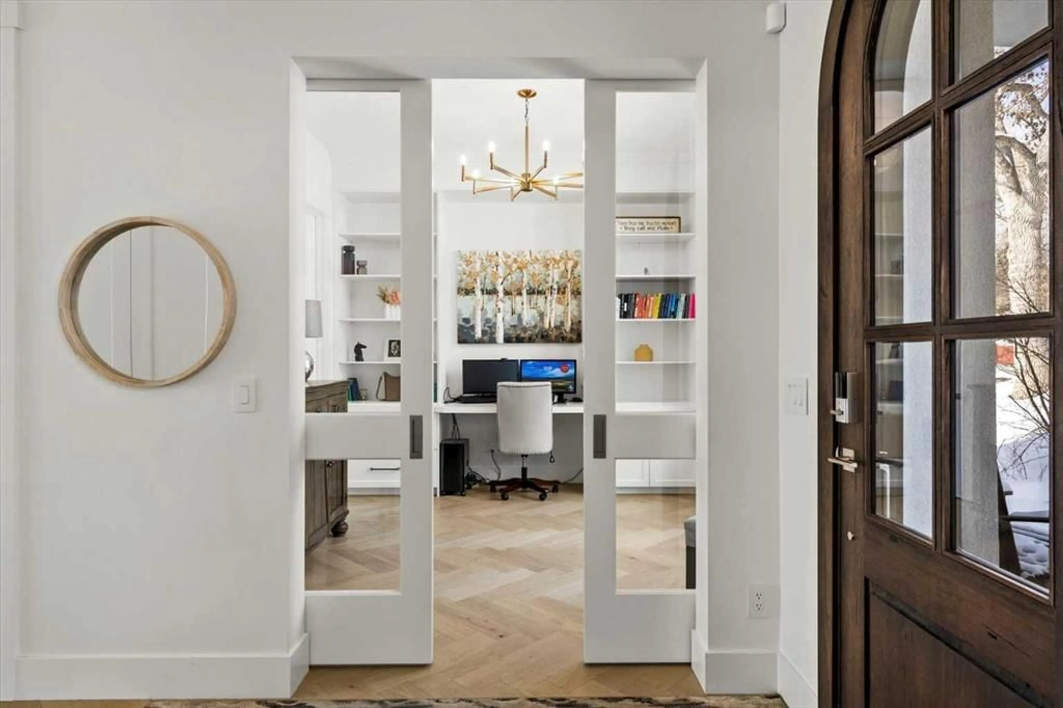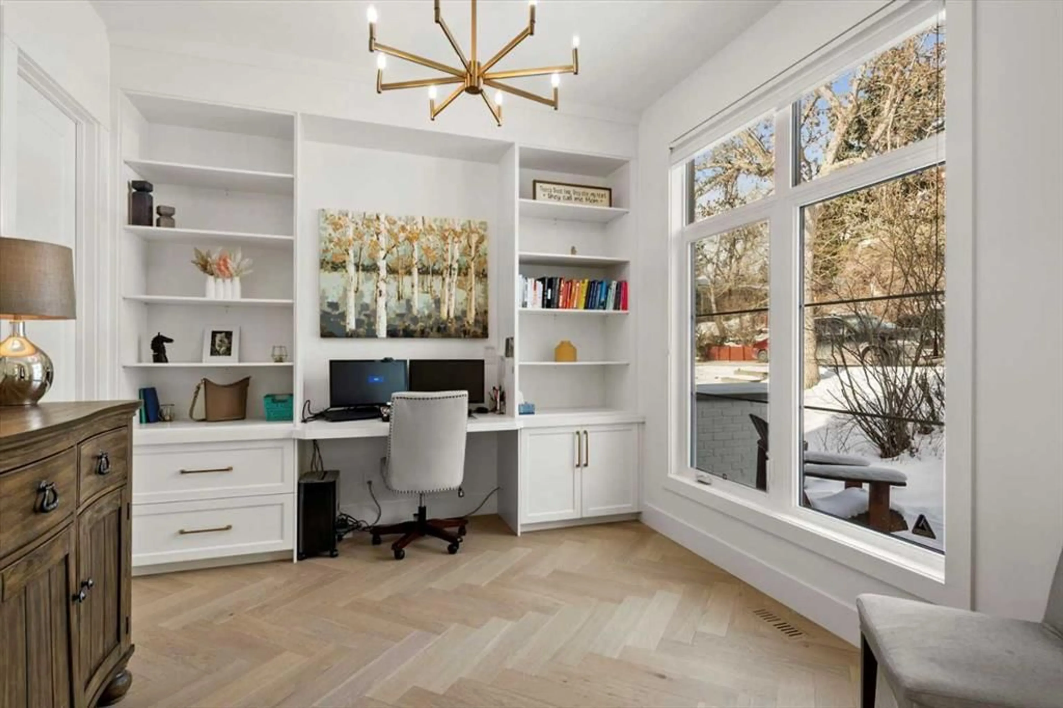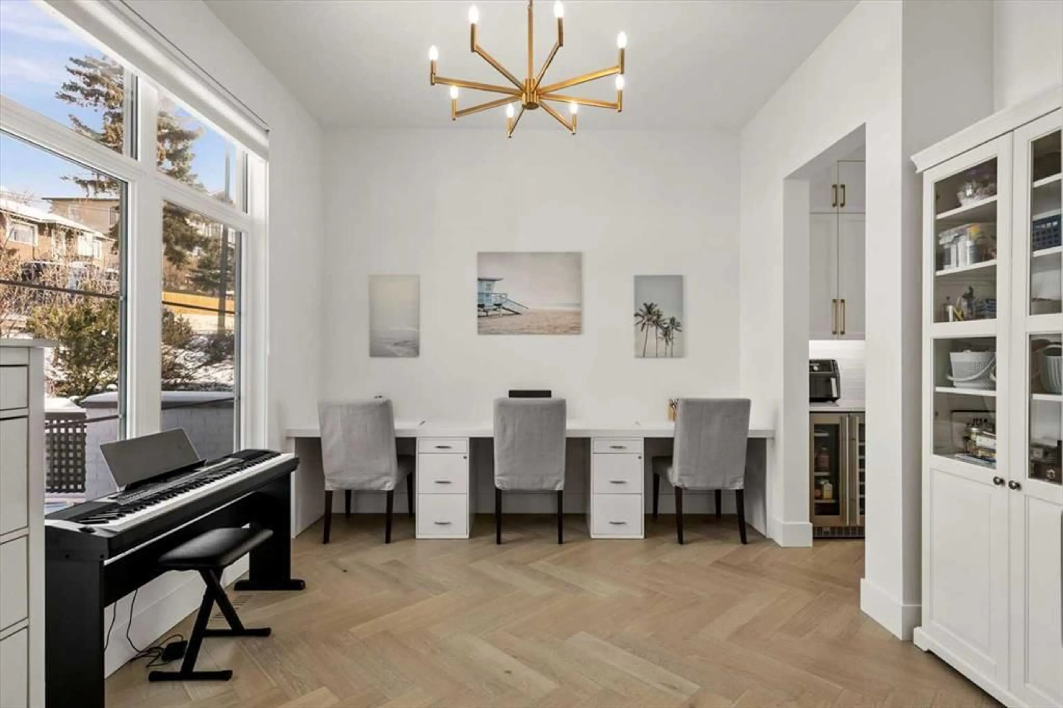929 Drury Ave, Calgary, Alberta T2E 0M3
Contact us about this property
Highlights
Estimated ValueThis is the price Wahi expects this property to sell for.
The calculation is powered by our Instant Home Value Estimate, which uses current market and property price trends to estimate your home’s value with a 90% accuracy rate.Not available
Price/Sqft$742/sqft
Est. Mortgage$9,877/mo
Tax Amount (2024)$13,426/yr
Days On Market55 days
Description
Have you been dreaming of a luxury custom home but don’t want to wait 2 years to build it, or you can’t find the ideal location close to downtown with city views? Please allow me to present your new home! This home was thoughtfully designed for family living all while enjoying the long list of luxury upgrades. Spanning over 4500 square feet of living space including the fully developed oversized walkout basement, featuring 6 bedrooms, 4.5 bathrooms, detached garage this home is sure to impress. Upon walking up to the home, the demanding curb appeal sets the tone, from the custom Dragonwood arched entry door, to the Real Red Cedar soffits, to the Gemstone lights (front and rear). As you enter the home, you immediately feel the warm and inviting nature of the design with the chevron pattern hardwood flooring, notice the office and dining area with custom built-ins, and 10 foot ceilings. The heartbeat of the home is the absolutely stunning kitchen featuring extensive cabinetry framed by the coffered ceiling. The abundant storage and usable design features high-end Jenn Air appliances, including cabinet panelled fridge and dishwasher, 6 burner gas range, built-in coffee maker, beverage fridge in the butler’s pantry in addition to the walk-in pantry, soft close cabinets and drawers, high end hardware and more. The adjacent eating nook is flooded with natural light as well as the inviting living room with natural gas fireplace and additional custom built-ins. The south facing patio is going to be the envy of your friends and neighbours allowing you to enjoy in all kinds of weather with the louvered pergola that allows you to open and close the roof via remote, the entire (or partial) patio can be enclosed with a touch of a button with powered retractable screens. Make your way upstairs to be captivated by the primary suite with gorgeous downtown Calgary views, natural gas fireplace with white brick surround, an incredible ensuite with tons of natural light, beautiful steam shower, free standing tub, heated tiled floors and a massive walk-in closet. Three additional bedrooms are located on the upper floor featuring a cute reading nook and triple vanity bathroom with heated floors. The large laundry room with sink, cabinetry and hanging bar complete the upper level. The fully developed walkout basement has in-floor heating throughout, 2 additional bedrooms with large windows, a four piece bathroom, additional three piece bathroom, private dance studio/fitness room with additional storage behind the mirror wall and a cute stage for your favourite little performers. Last but not least is the lower family room with the third natural gas fireplace brick surround accompanied by the wet bar, additional storage and dedicated mudroom. The heated double garage has upgraded power for a future EV charging station and additional storage in the mezzanine level.
Property Details
Interior
Features
Basement Floor
4pc Bathroom
11`0" x 5`6"Bedroom
11`11" x 9`3"Mud Room
8`11" x 8`9"Bedroom
11`11" x 10`9"Exterior
Features
Parking
Garage spaces 3
Garage type -
Other parking spaces 0
Total parking spaces 3
Property History
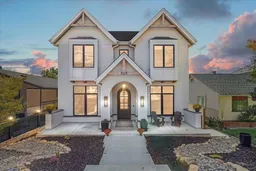 50
50
