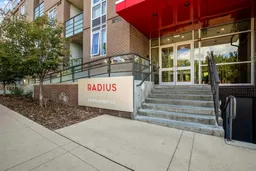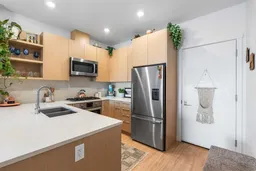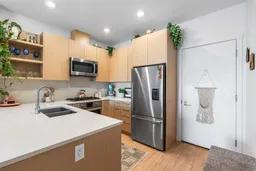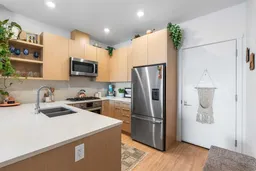Flooded with natural light, this one-bedroom, one-bathroom condo is perched on the coveted 6th floor of Radius, one of Calgary’s premier LEED Platinum-certified addresses. This exclusive level boasts soaring 11-foot ceilings in the main living space, adding an unmatched sense of openness and airiness.
The open-concept layout is enhanced by wide-plank flooring and expansive windows that capture sunlight throughout the day. A sleek, modern kitchen serves as the heart of the home, featuring quartz countertops, high-end Bosch appliances, and streamlined cabinetry, perfect for both everyday living and entertaining.
The spacious bedroom is outfitted with a custom California Closets walk-through system, leading into a beautifully designed bathroom with under-cabinet lighting and a deep soaker tub. The dedicated laundry room also features California Closets for smart, efficient storage. For added convenience, your private storage locker is just steps from your door—exclusive to 6th-floor residents. Radius residents enjoy an array of exceptional amenities, including concierge service, a rooftop terrace with BBQs and firepits, a fully equipped fitness centre, spin and yoga studios, and secure bike storage. With cafés, restaurants, parks, the CTrain, and the Bow River pathway all just steps away, this home offers unparalleled inner-city living in one of Calgary’s most dynamic neighbourhoods.
Stylish, sun-filled, and truly unique—this 6th-floor residence is an opportunity not to be missed.
Inclusions: Dishwasher,Microwave,Refrigerator,Stove(s),Washer/Dryer
 34
34





