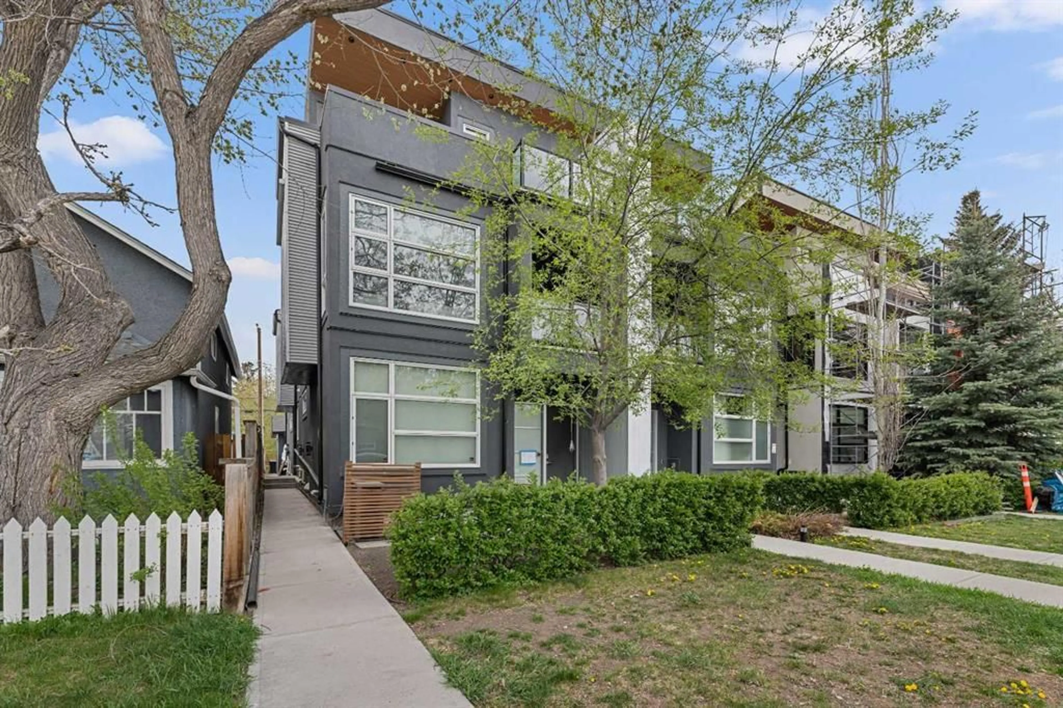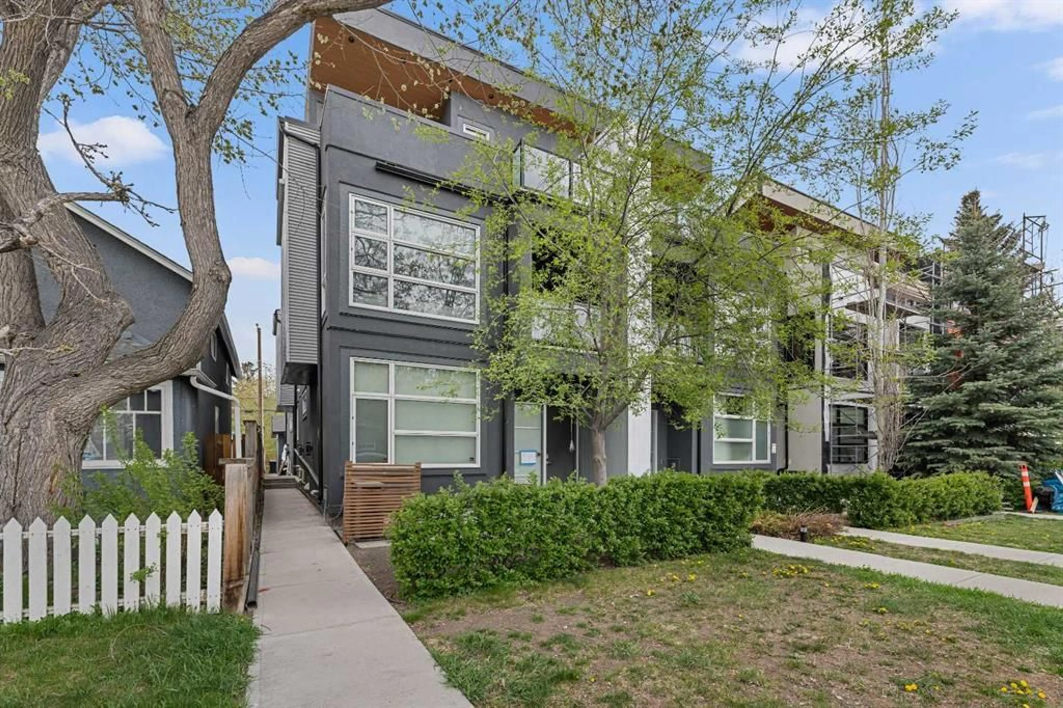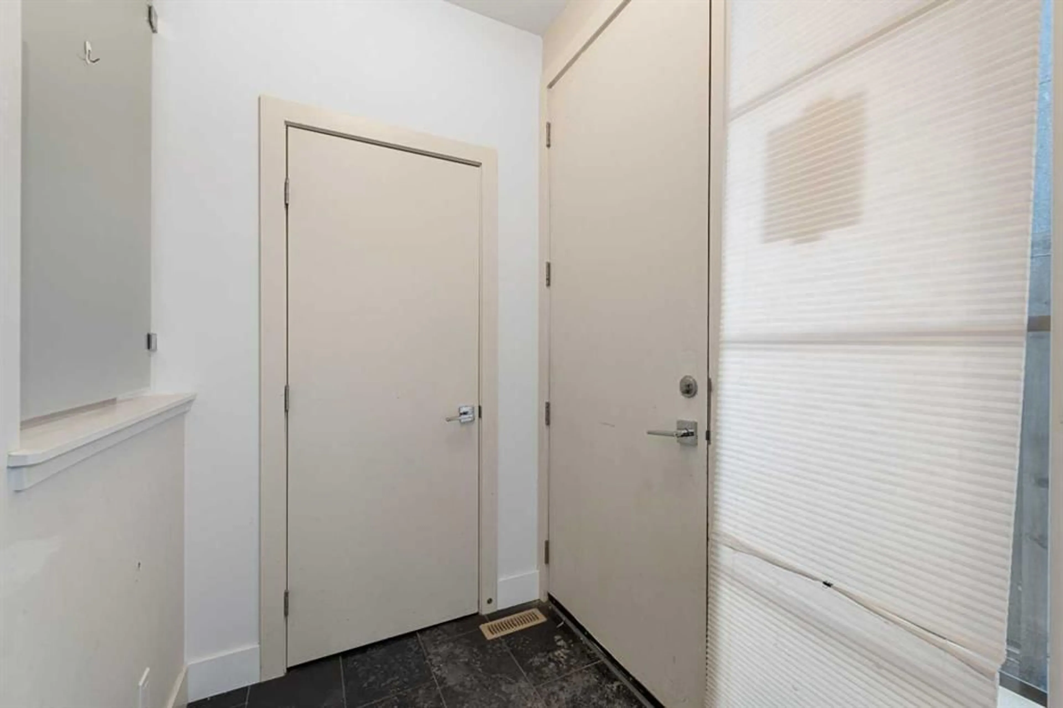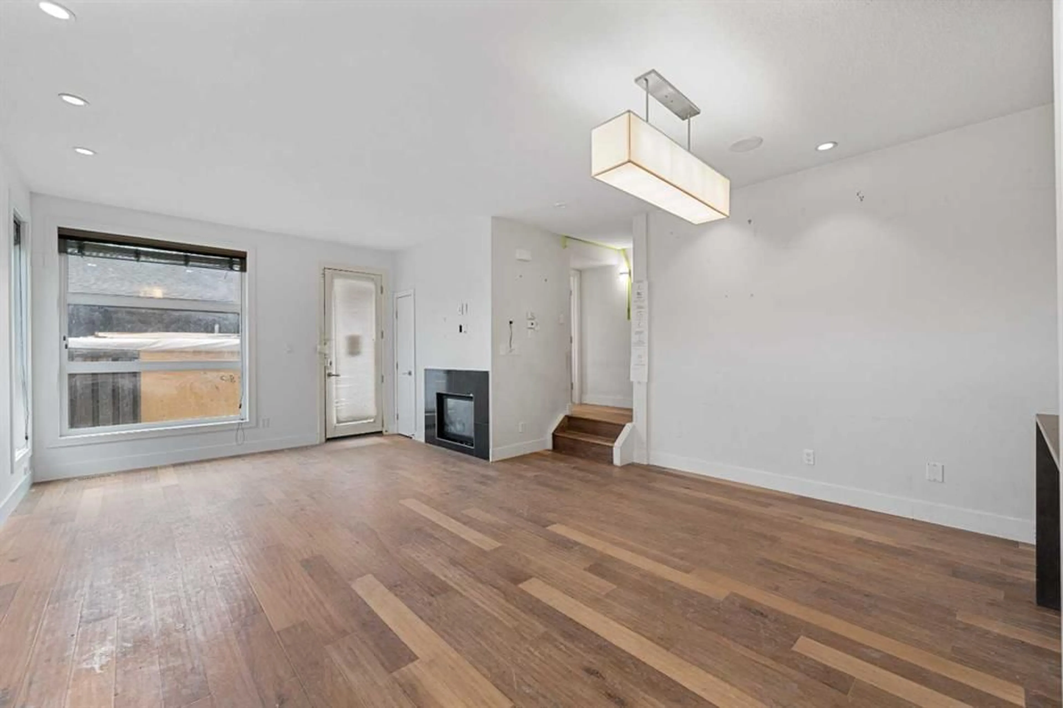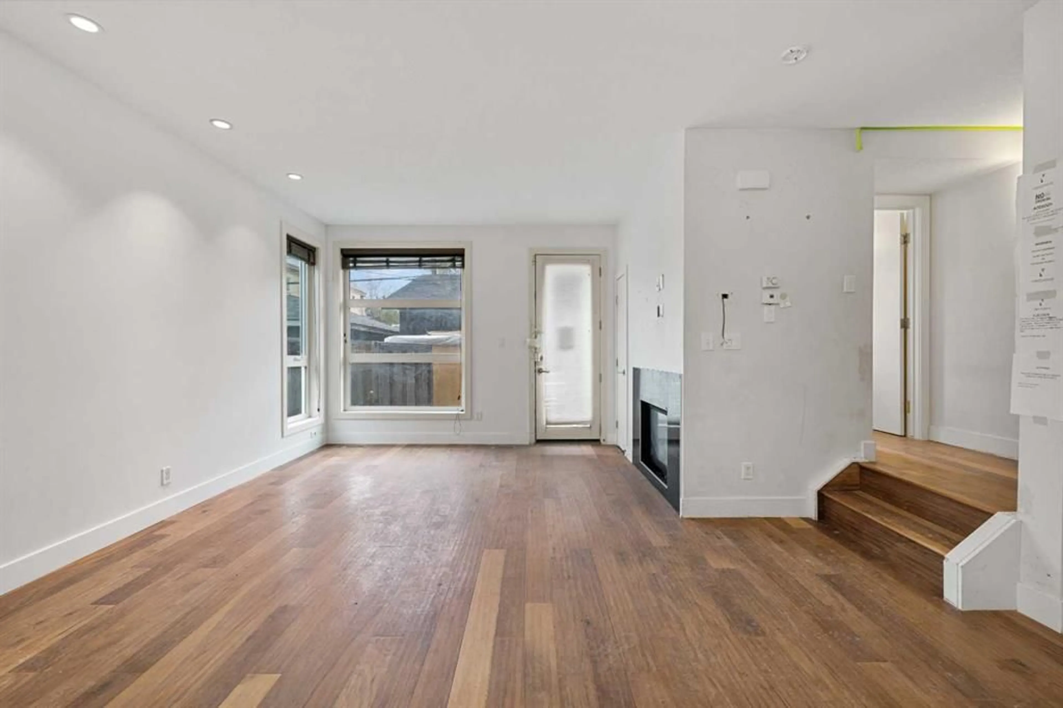834 Mcpherson Rd #2, Calgary, Alberta T2E 4Z5
Contact us about this property
Highlights
Estimated ValueThis is the price Wahi expects this property to sell for.
The calculation is powered by our Instant Home Value Estimate, which uses current market and property price trends to estimate your home’s value with a 90% accuracy rate.Not available
Price/Sqft$309/sqft
Est. Mortgage$2,362/mo
Maintenance fees$487/mo
Tax Amount (2024)$3,508/yr
Days On Market40 days
Description
Inner City | Near the Bow River | Walking Distance to Downtown | Incredible Neighbourhood Amenities | 2-Beds | 2 Full Baths | 2 Half Baths | Open Floor Plan | Full Height Cabinets | Quartz Countertops | Waterfall Breakfast Bar | Barstool Seating | High Ceilings | Large Windows | Skylight | Vaulted Ceilings | Balcony | Single Detached Garage. Welcome to this great 3-storey townhome in the heart of Bridgeland. This home boasts 1,778 SqFt with 2 bedrooms, 2 full baths & 2 half baths. The main level opens to a foyer with closet storage. The open floor plan living space with large windows and high ceilings makes this a great space to host. The kitchen is outfitted with full height cabinets, quartz countertops and a waterfall breakfast bar with barstool seating. The living room is centred with a gas fireplace making it both a comfortable and modern space to unwind. This level is complete with a 2pc bath. Up the stairs to the 2nd level you'll find 2 bedrooms each with their own ensuite bathroom. The uppermost level has vaulted ceilings and leads to a rooftop balcony. The partially finished basement is ready for future development of a space that fits your family's needs. The rear single garage has alley access for year round secured parking. Additional parking is readily available at the front of your home. This neighbourhood is family and amenity rich! Enjoy an active lifestyle with the next door tennis courts plus numerous walking/bike paths and the Bow River are at your fingertips! Hurry and book your showing today.
Property Details
Interior
Features
Main Floor
2pc Bathroom
5`6" x 4`11"Kitchen
13`6" x 8`7"Living Room
16`0" x 20`8"Exterior
Features
Parking
Garage spaces 1
Garage type -
Other parking spaces 1
Total parking spaces 2
Property History
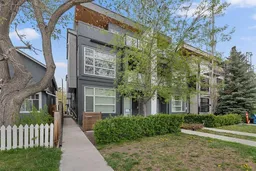 33
33
