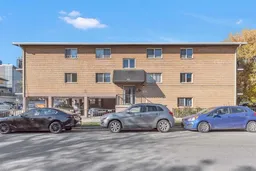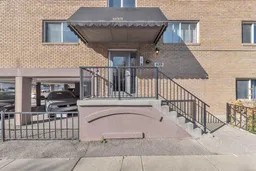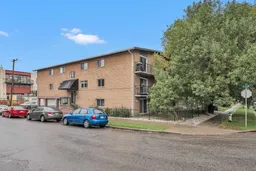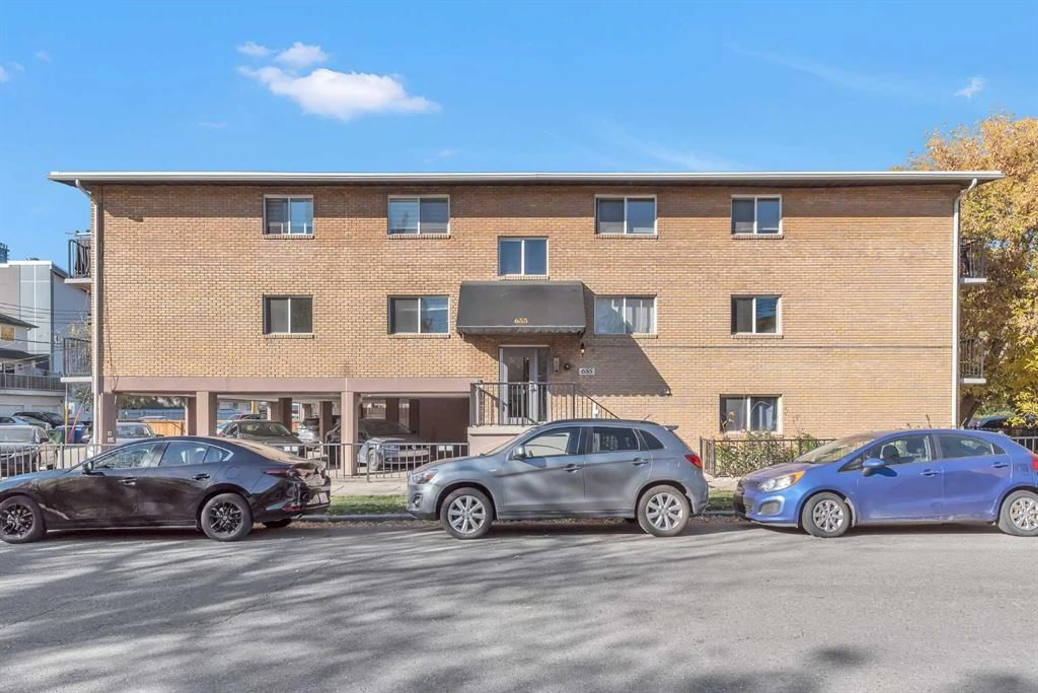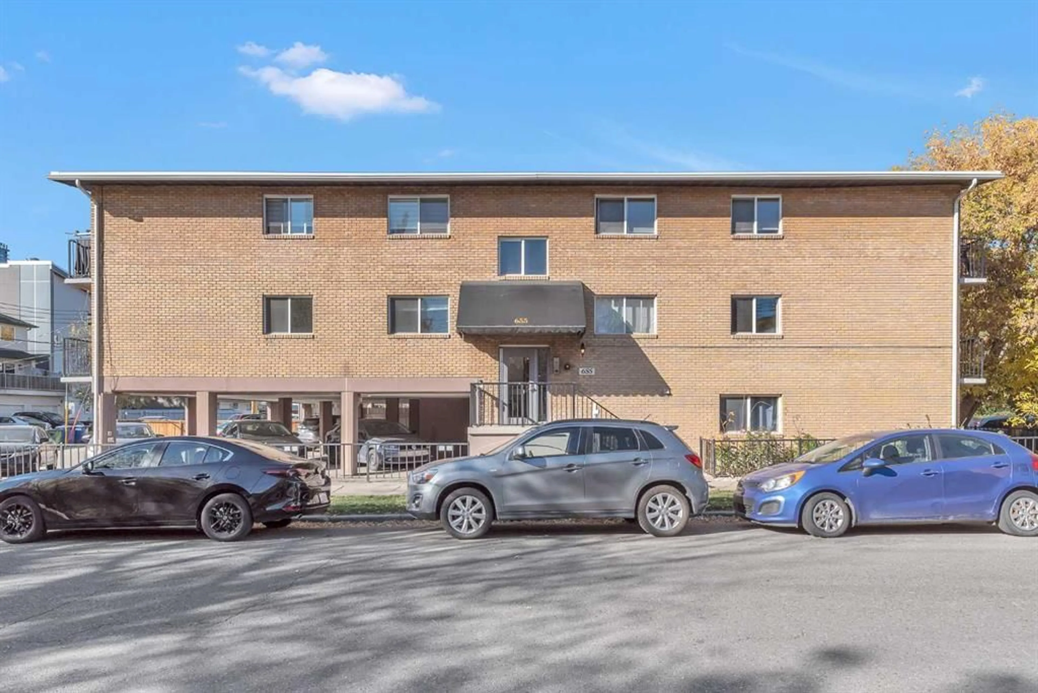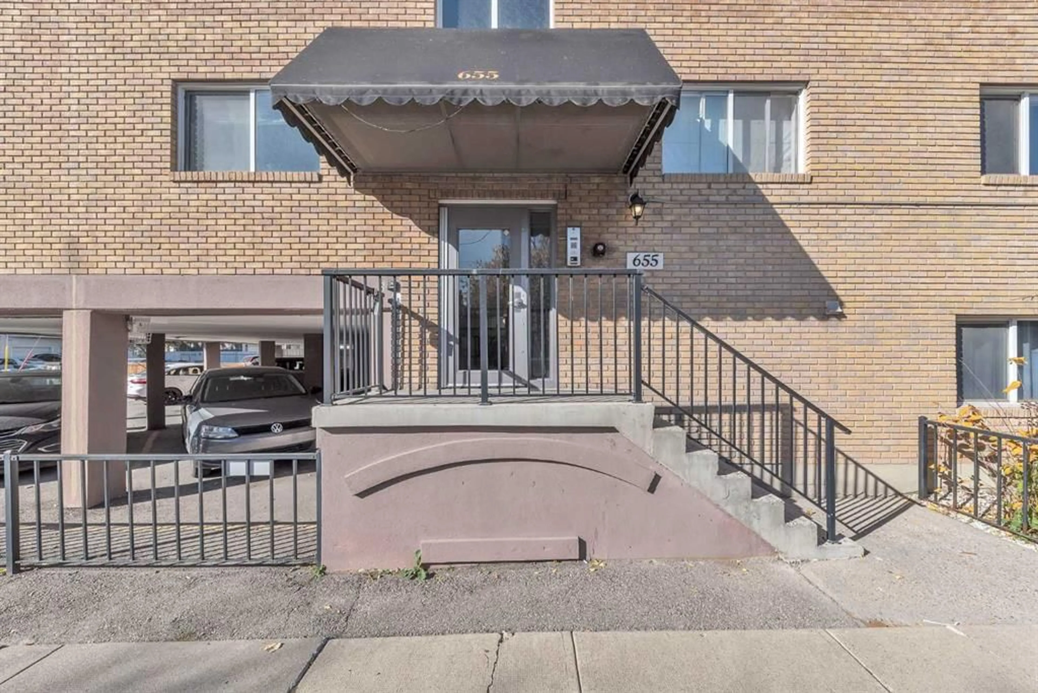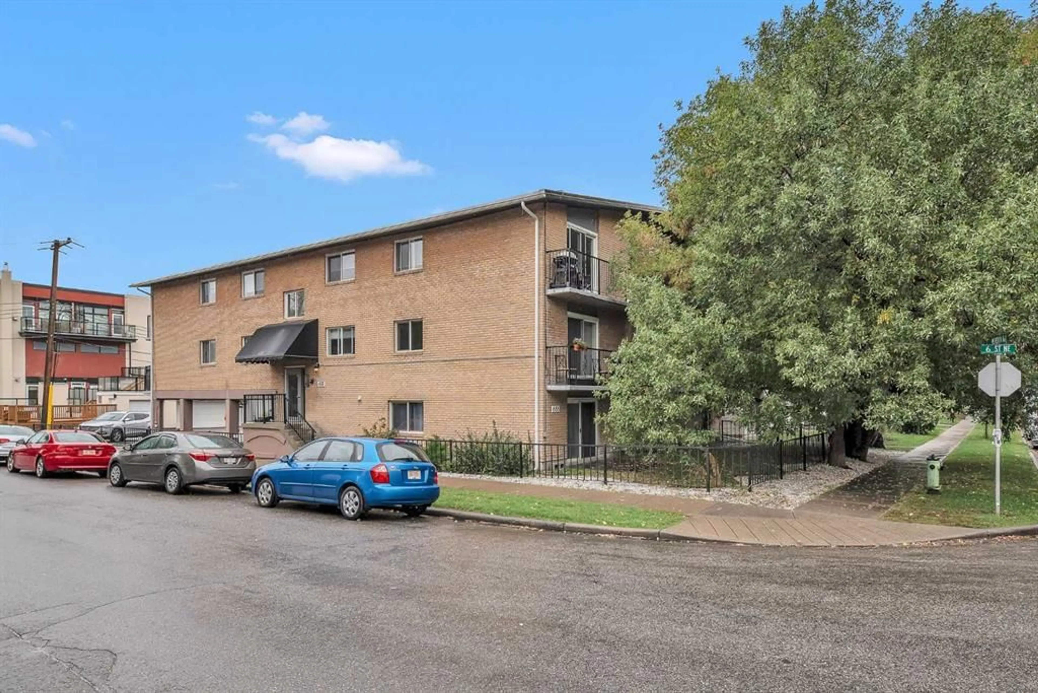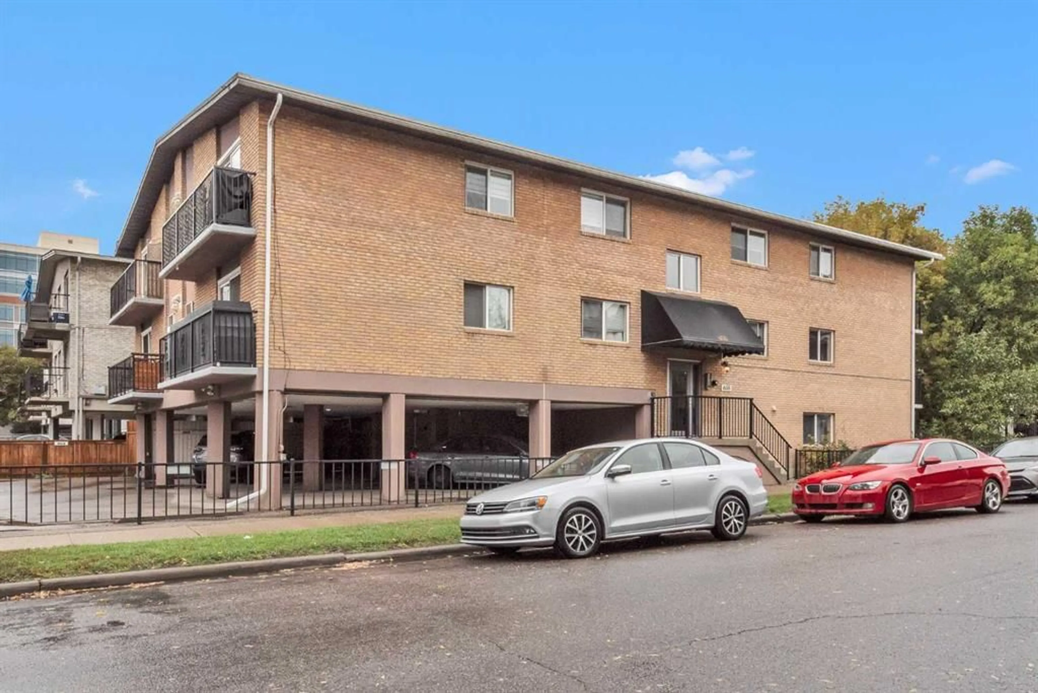655 Meredith Rd #101, Calgary, Alberta T2E 5A9
Contact us about this property
Highlights
Estimated valueThis is the price Wahi expects this property to sell for.
The calculation is powered by our Instant Home Value Estimate, which uses current market and property price trends to estimate your home’s value with a 90% accuracy rate.Not available
Price/Sqft$305/sqft
Monthly cost
Open Calculator
Description
Welcome to this stunning main-floor end unit in a desirable low-rise concrete building located in the sought-after community of Bridgeland/Riverside! Fully renovated and freshly painted, this apartment boasts laminate flooring and ceramic tile throughout. It features 1 spacious bedroom, 1 full bathroom, and convenient in-suite storage. The beautiful maple kitchen offers ample cupboard and counter space, black appliances, and a built-in wine rack, all overlooking the spacious living room—ideal for entertaining. Step through the sliding doors from the living room to your private, fenced yard, perfect for enjoying morning coffee, soaking up the sun, or hosting evening BBQs with friends. The patio is shaded by mature trees, offering serene community views. The generous master bedroom is filled with natural light and includes an impressive walk-in closet and a convenient walk-through laundry area. Additional highlights include a 4-piece bathroom, in-suite laundry, one designated parking stall suitable for a truck, and plenty of street parking for guests. This condo’s unbeatable location is within walking distance of everything you need—organic markets, city transit, and downtown. Nearby, you'll find a playground, popular spots like UNA Restaurant, Phil & Sebastian Coffee, East Village, and the scenic river pathways. Just minutes from Deerfoot Trail, Memorial Drive, and Edmonton Trail, this property offers both convenience and charm. Don’t miss your opportunity to make this exceptional condo your home—schedule a private showing today!
Property Details
Interior
Features
Main Floor
Living Room
12`3" x 11`11"Kitchen
15`9" x 7`9"Bedroom - Primary
11`10" x 11`1"4pc Bathroom
6`11" x 6`3"Exterior
Features
Parking
Garage spaces -
Garage type -
Total parking spaces 1
Condo Details
Amenities
None
Inclusions
Property History
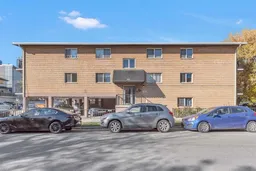 34
34