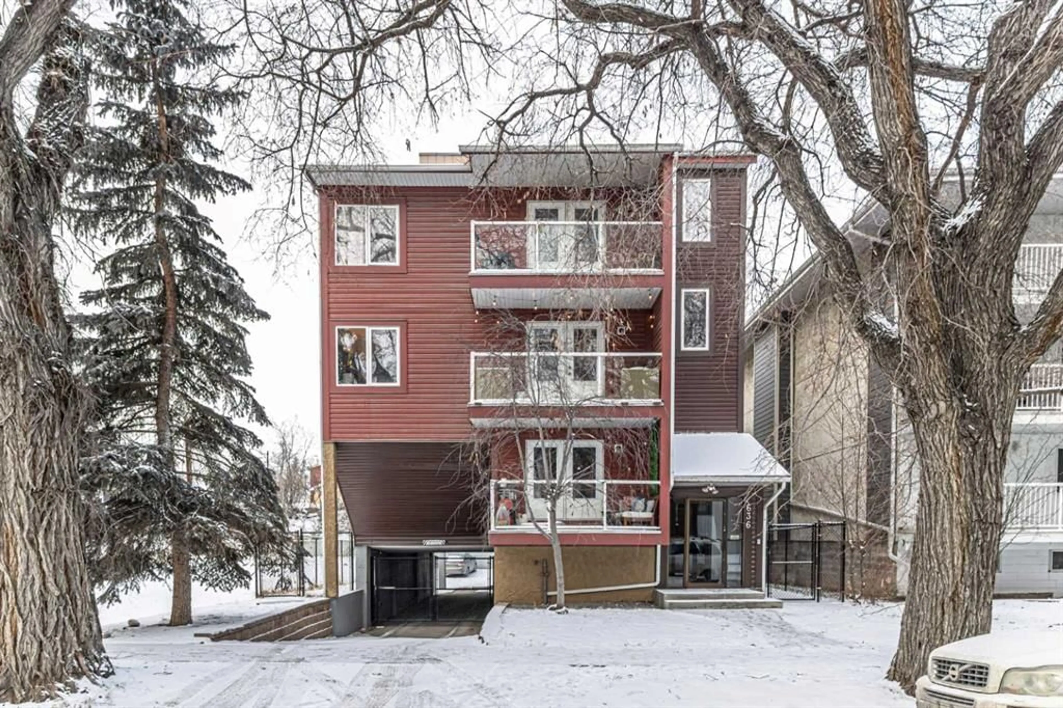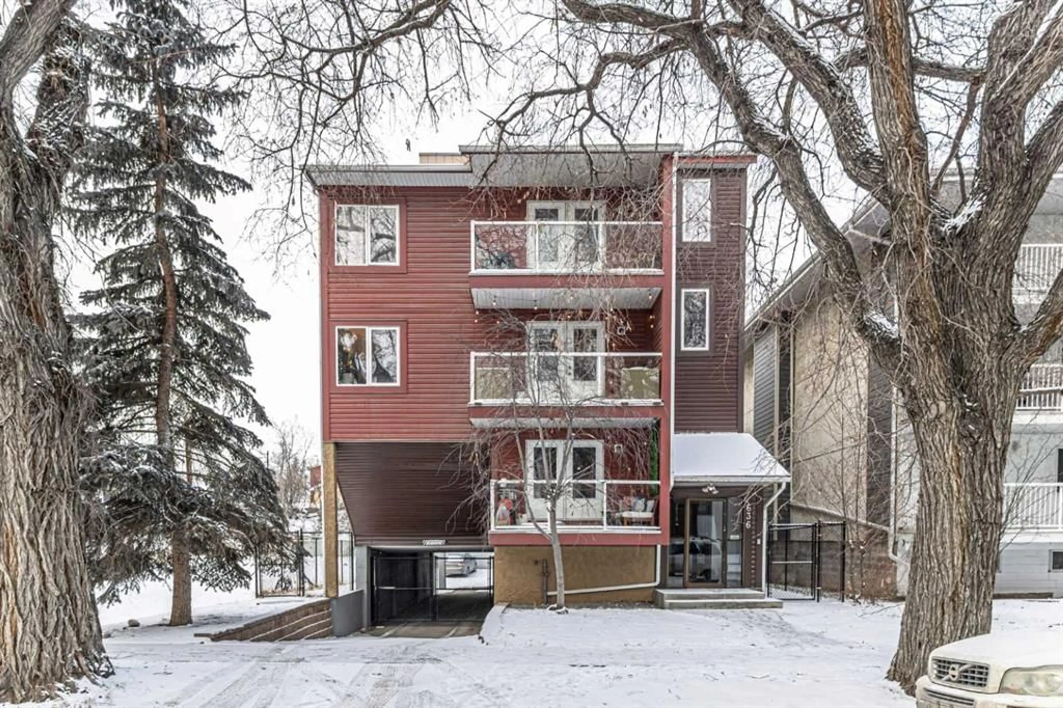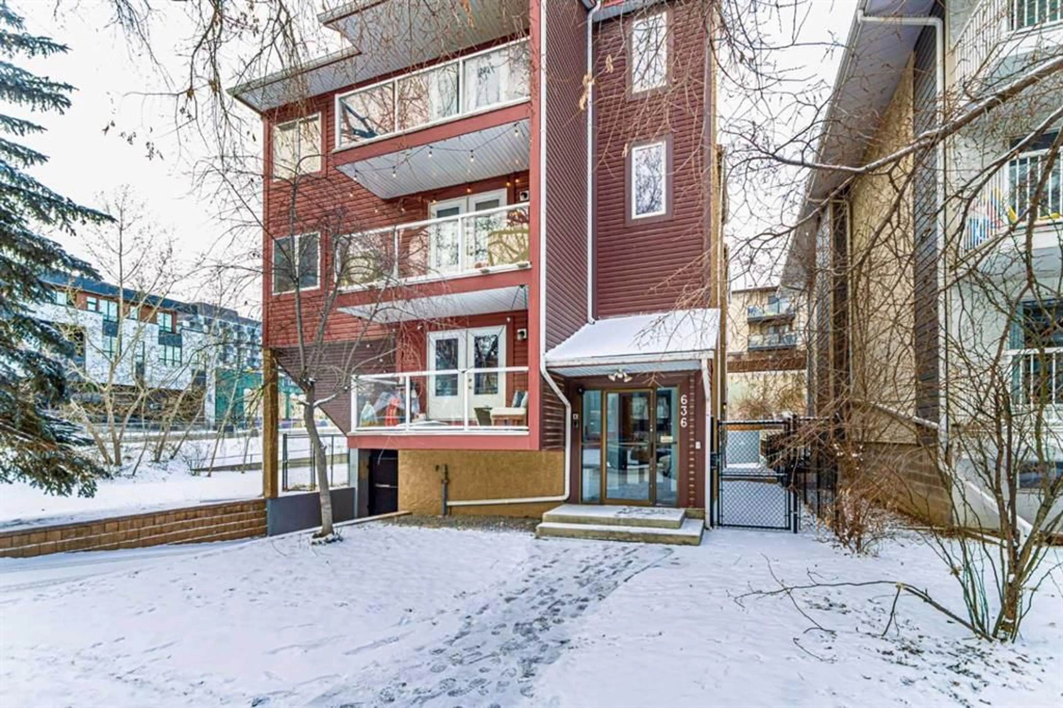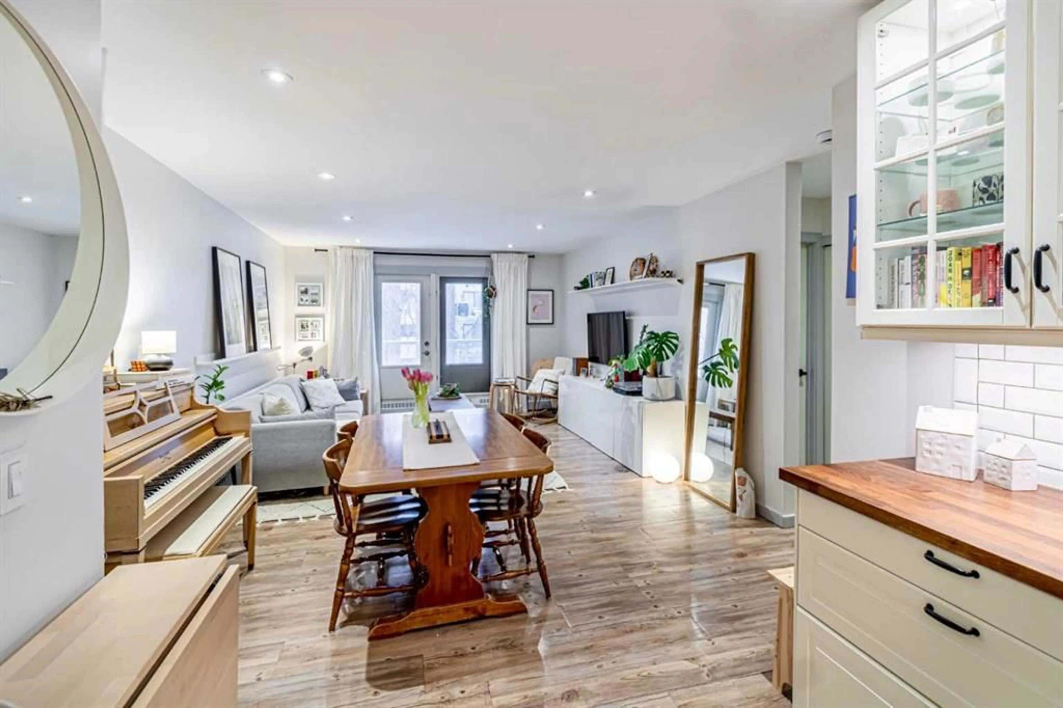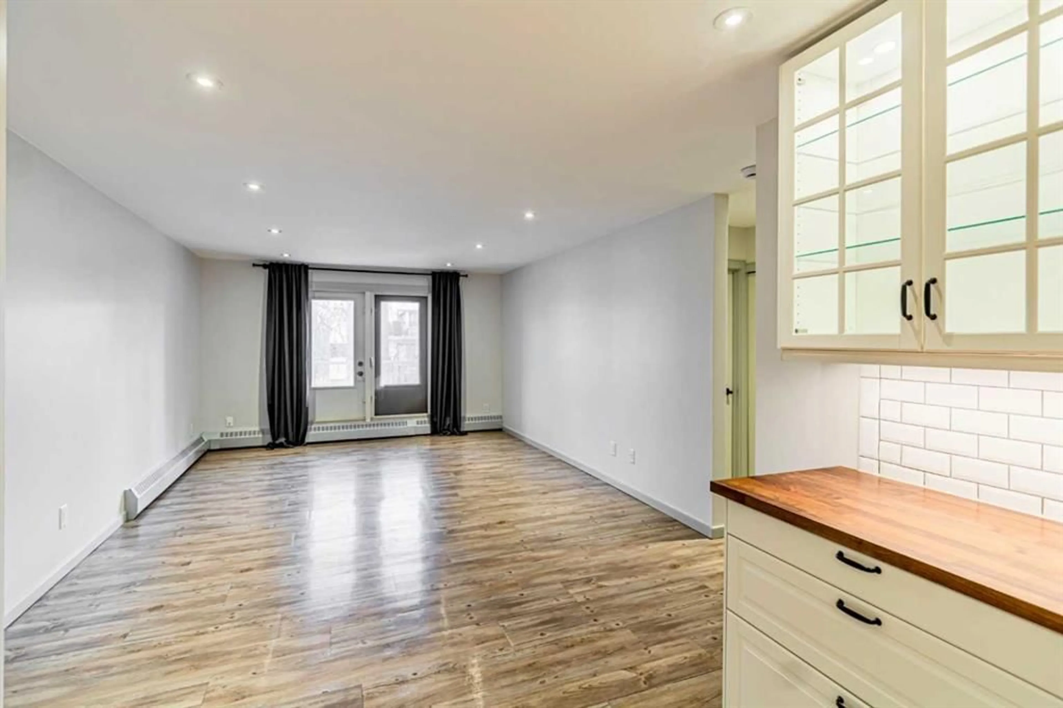636 Meredith Rd #201, Calgary, Alberta T2E 5A8
Contact us about this property
Highlights
Estimated ValueThis is the price Wahi expects this property to sell for.
The calculation is powered by our Instant Home Value Estimate, which uses current market and property price trends to estimate your home’s value with a 90% accuracy rate.Not available
Price/Sqft$367/sqft
Est. Mortgage$1,177/mo
Maintenance fees$718/mo
Tax Amount (2024)$908/yr
Days On Market60 days
Description
Click brochure link for more details. Welcome home to Unit 201 at 636 Meredith Rd NE, Calgary: a charming south facing condominium in a well-run building, nestled in the vibrant neighbourhood of Bridgeland. In this extraordinarily walkable location, you will find this completely remodelled gem brought up to modern standard. This includes a recently redesigned kitchen with stainless steel, fridge, dishwasher, oven, and microwave. A top-of-the-line cooktop will satisfy any chef out there as well. Butcher block countertops and a farmhouse sink in the kitchen provide a rustic charm. Both the master and secondary bedroom have been updated with custom built-in closets featuring large glass and mirror doors. The bathroom, similar to the kitchen, feels both rustic and modern, with wooden countertops and a vessel sink. Floors and doors were also replaced throughout the unit. There is an abundance of storage: a double coat rack closet, two utility closets, and a small storage den at the entrance equipped with washer and dryer. An assigned parking spot is also provided in a gated parking lot. Bridgeland is renowned for its blend of urban convenience and community charm. Residents enjoy its proximity to downtown, recreational spaces and pathways, culinary delights, and public transit. This is a delightful condo in one of Calgary's most sought-after neighborhoods!
Property Details
Interior
Features
Main Floor
4pc Bathroom
7`4" x 4`11"Bedroom - Primary
11`1" x 10`0"Bedroom
11`1" x 7`8"Kitchen
8`10" x 6`2"Exterior
Features
Parking
Garage spaces -
Garage type -
Total parking spaces 1
Condo Details
Amenities
Storage
Inclusions
Property History
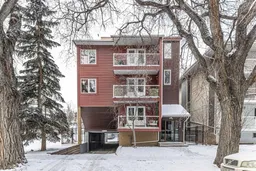 23
23
