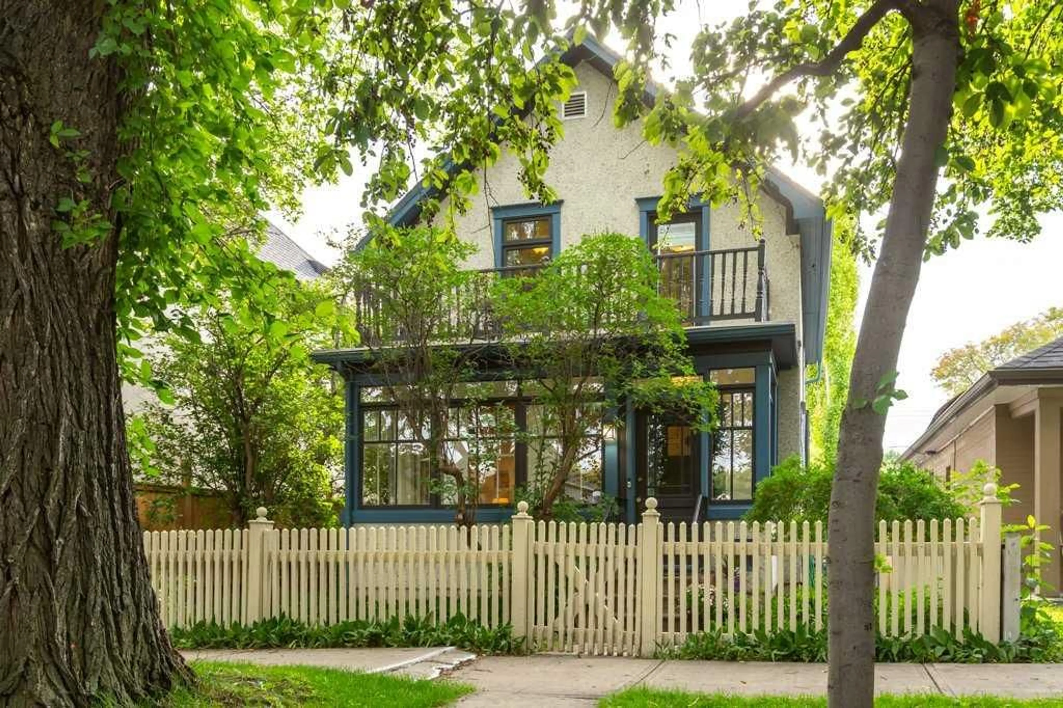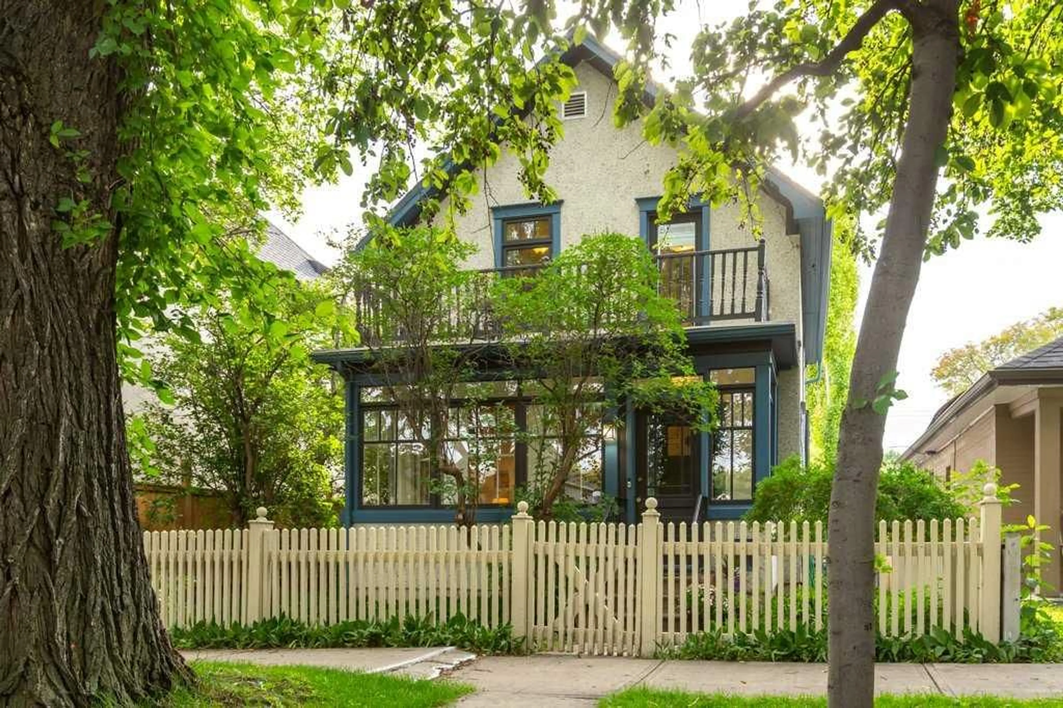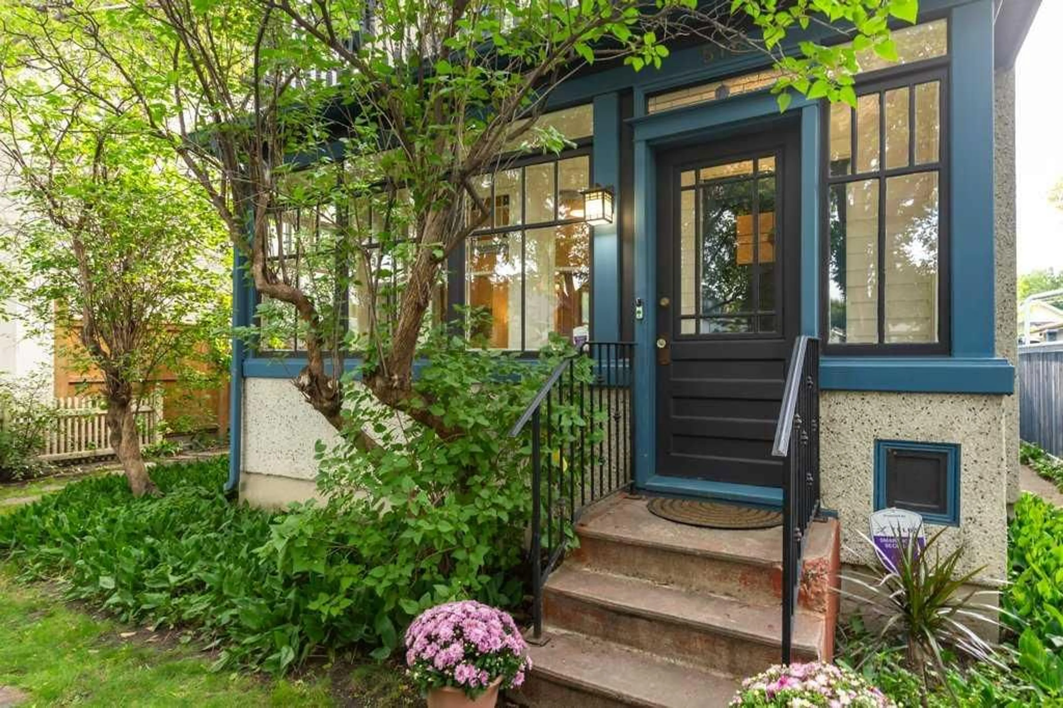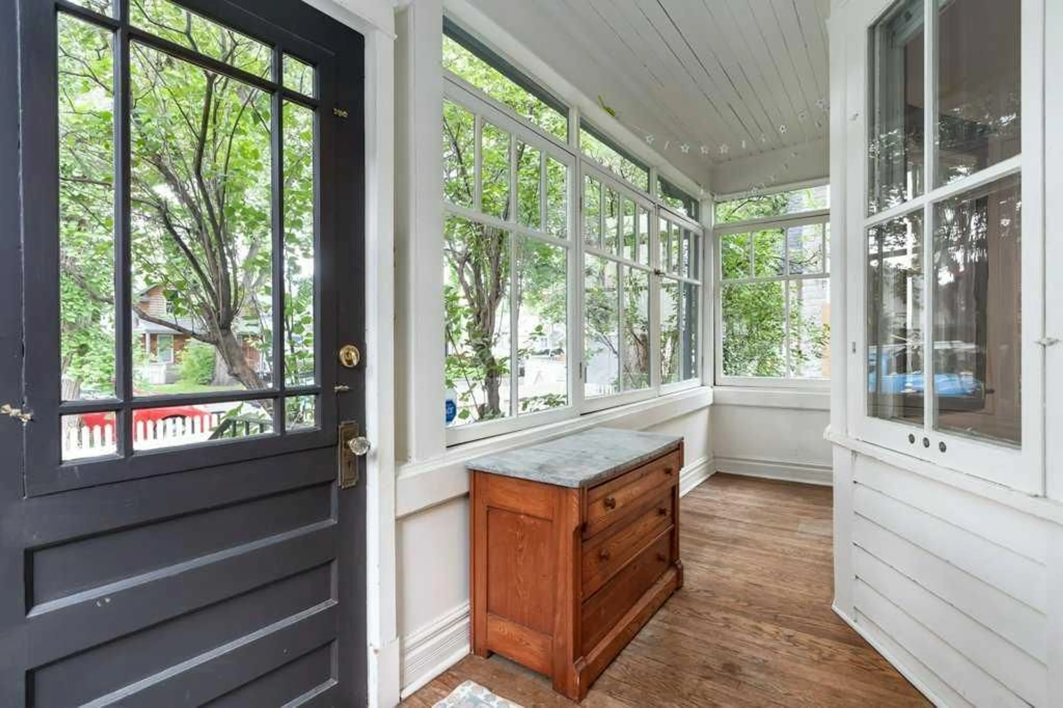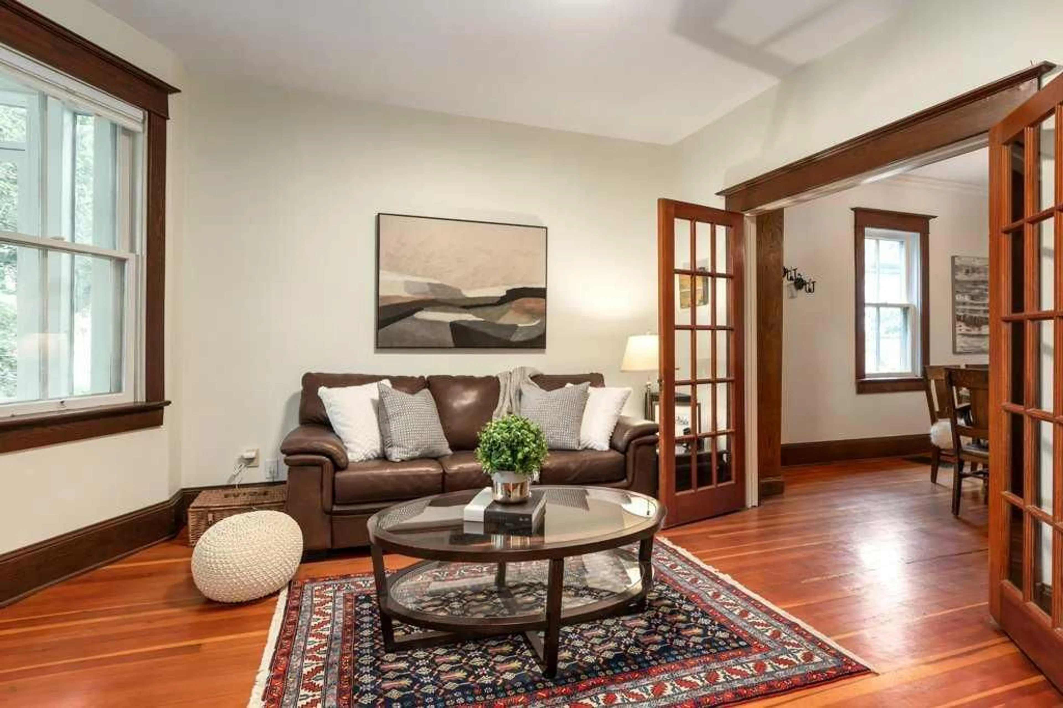Contact us about this property
Highlights
Estimated valueThis is the price Wahi expects this property to sell for.
The calculation is powered by our Instant Home Value Estimate, which uses current market and property price trends to estimate your home’s value with a 90% accuracy rate.Not available
Price/Sqft$545/sqft
Monthly cost
Open Calculator
Description
Welcome to this stunning character home on one of Bridgeland’s most iconic tree-lined streets! Set on a 40x110 ft lot with a west-facing backyard and double detached garage, this property is the perfect blend of timeless charm with modern updates. Step inside and you’ll immediately appreciate the pride of ownership, thoughtful upgrades, and inviting spaces throughout. The main floor offers a bright living room overlooking your east-facing front porch – the perfect spot to enjoy morning coffee. The spacious dining room and front sitting are are perfect for hosting those family get togethers. The kitchen is a highlight, featuring crisp white cabinetry, granite counters, a gas stove, and stainless steel appliances – a dream for the at-home chef. Just off the kitchen, a vaulted sunroom opens to your private west-facing backyard oasis, ideal for gardening, evenings by the fire, or simply soaking in downtown views at sunset. Upstairs, you’ll find three generously sized bedrooms and a fully updated 4-piece bathroom. From the third bedroom, step out onto the upper deck, where you can enjoy the beautiful tree-lined streetscape and take in the peaceful surroundings. This level combines comfort and functionality, making it a true retreat for the whole family. Head downstairs to the basement, the fully finished basement adds even more flexibility, ready to suit your lifestyle needs. This home is truly a rare find – filled with character, updated in all the right places, and ideally located just steps from schools, restaurants, coffee shops, the Bow River pathways public transit, and only minutes from downtown Calgary. A perfect blend of charm, comfort, and location – all on one of Bridgeland’s most desirable streets. Welcome Home!
Property Details
Interior
Features
Main Floor
3pc Bathroom
5`0" x 9`3"Dining Room
10`4" x 15`3"Foyer
6`9" x 12`7"Kitchen
8`4" x 14`0"Exterior
Features
Parking
Garage spaces 2
Garage type -
Other parking spaces 0
Total parking spaces 2
Property History
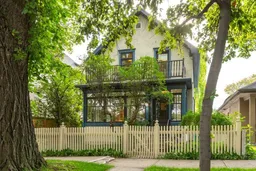 48
48
