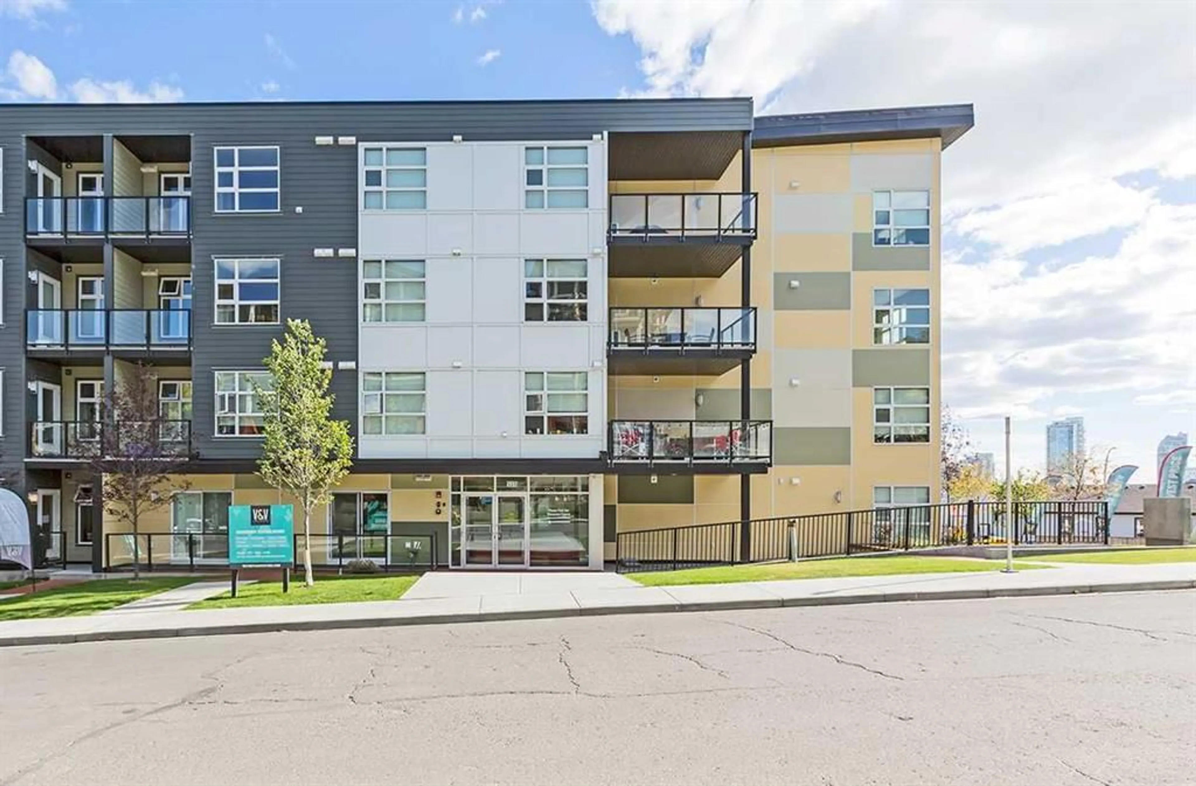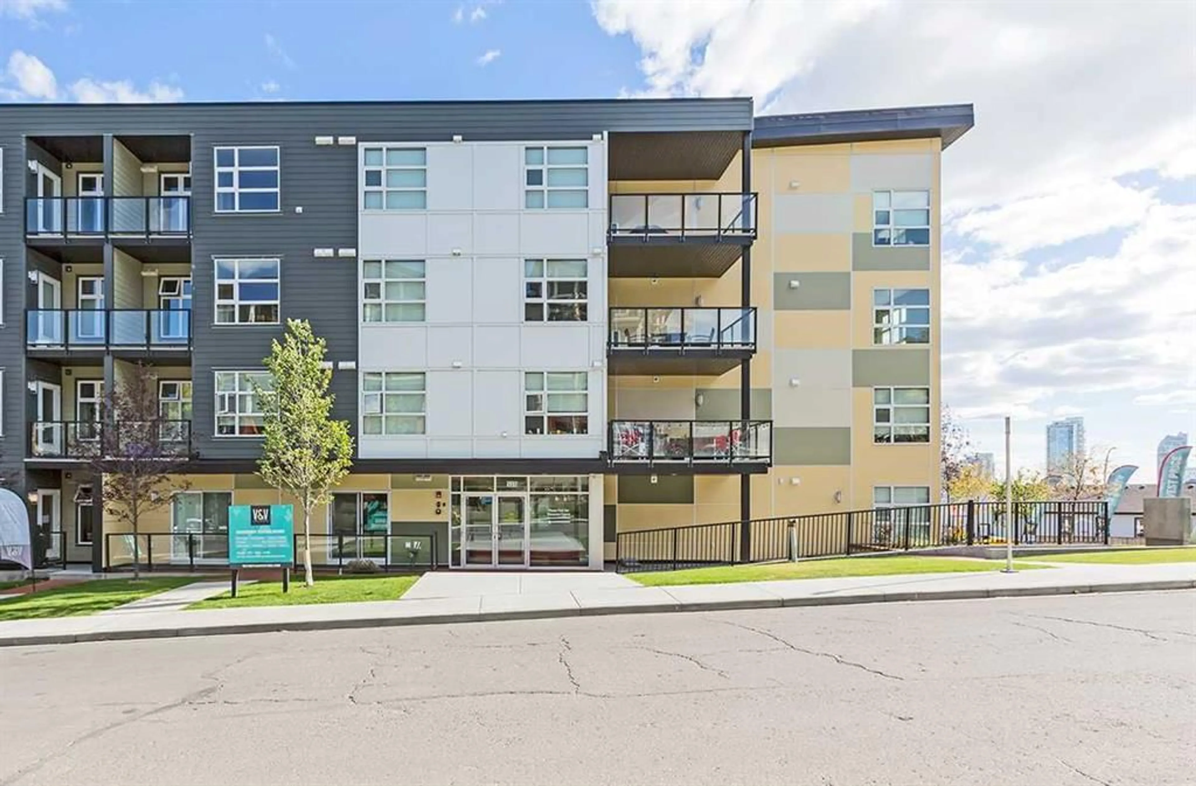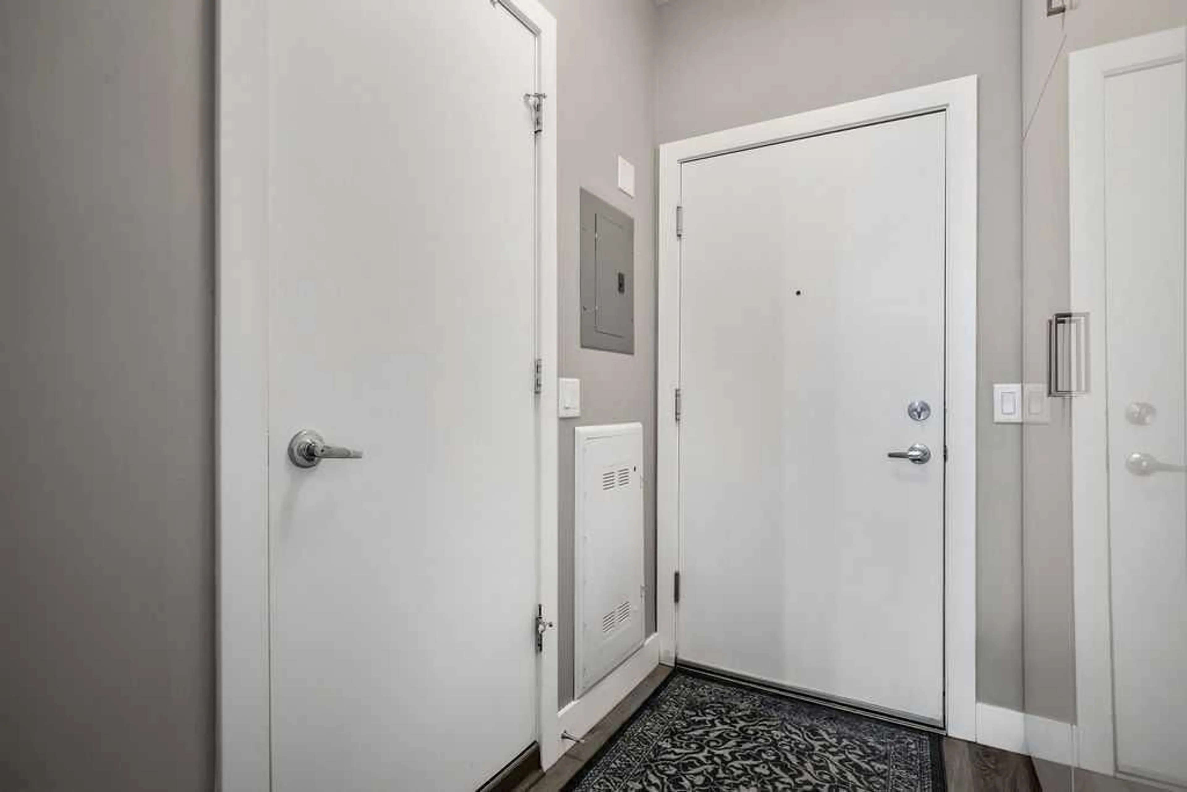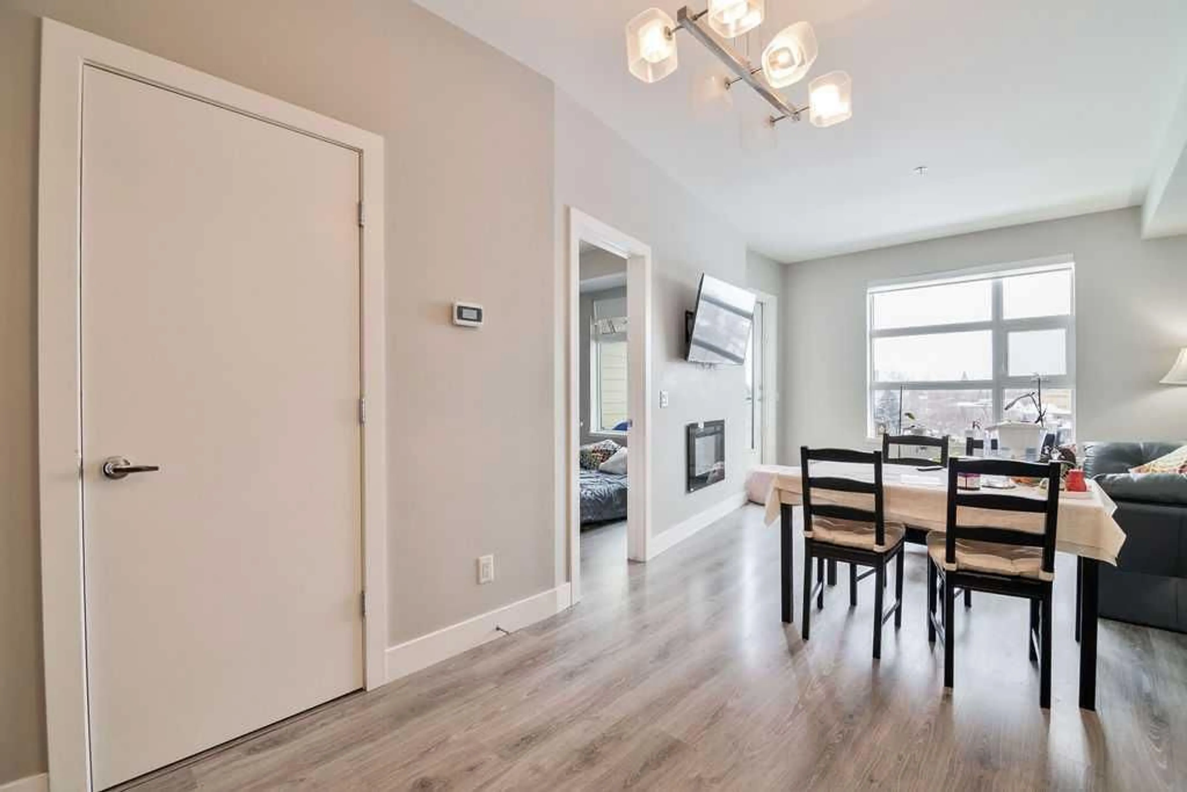515 4 Ave #319, Calgary, Alberta T2E 0J9
Contact us about this property
Highlights
Estimated ValueThis is the price Wahi expects this property to sell for.
The calculation is powered by our Instant Home Value Estimate, which uses current market and property price trends to estimate your home’s value with a 90% accuracy rate.Not available
Price/Sqft$550/sqft
Est. Mortgage$1,460/mo
Maintenance fees$423/mo
Tax Amount (2024)$1,770/yr
Days On Market77 days
Description
Do you want to walk to work in under 20 minutes? Investors and young professions, this unit is ideal for you! This TWO bedroom and TWO FULL-bathrooms unit, is in a newer building that has forward thinking features- TWO Rooftop Patios- perfect for parties and BBQ's, PET wash & Gym. Manage all your Amazon delivers and skip the dishes from your PHONE! This move-in ready south facing unit has a unique floorplan and was designed with space saving features, like built in wardrobes, closets, lots of kitchen cabinet PLUS a storage locker. The kitchen features quartz countertops, white glossy cabinets, and a gas stove top, and integrated appliances-making this a sleek & clean look. Comes with one underground titled parking spot and offers underground visitor parking, a gym & yoga room, TWO separate rooftop patios, with downtown views and lounge chairs, for when you want to take a break and catch some sun. Unit can be purchased with a tenant in place or move-in ready for you! Check out the 3D Tour!
Property Details
Interior
Features
Main Floor
Entrance
4`0" x 6`0"Kitchen With Eating Area
9`11" x 12`6"Living Room
10`10" x 12`7"Bedroom - Primary
8`9" x 10`5"Exterior
Features
Parking
Garage spaces -
Garage type -
Total parking spaces 1
Condo Details
Amenities
Elevator(s), Fitness Center, Roof Deck, Trash, Visitor Parking
Inclusions
Property History
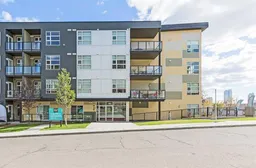 38
38
