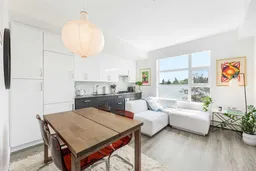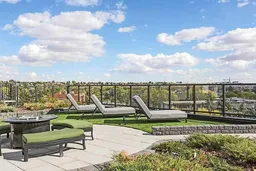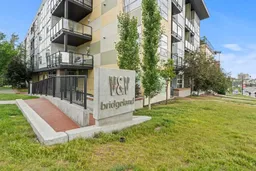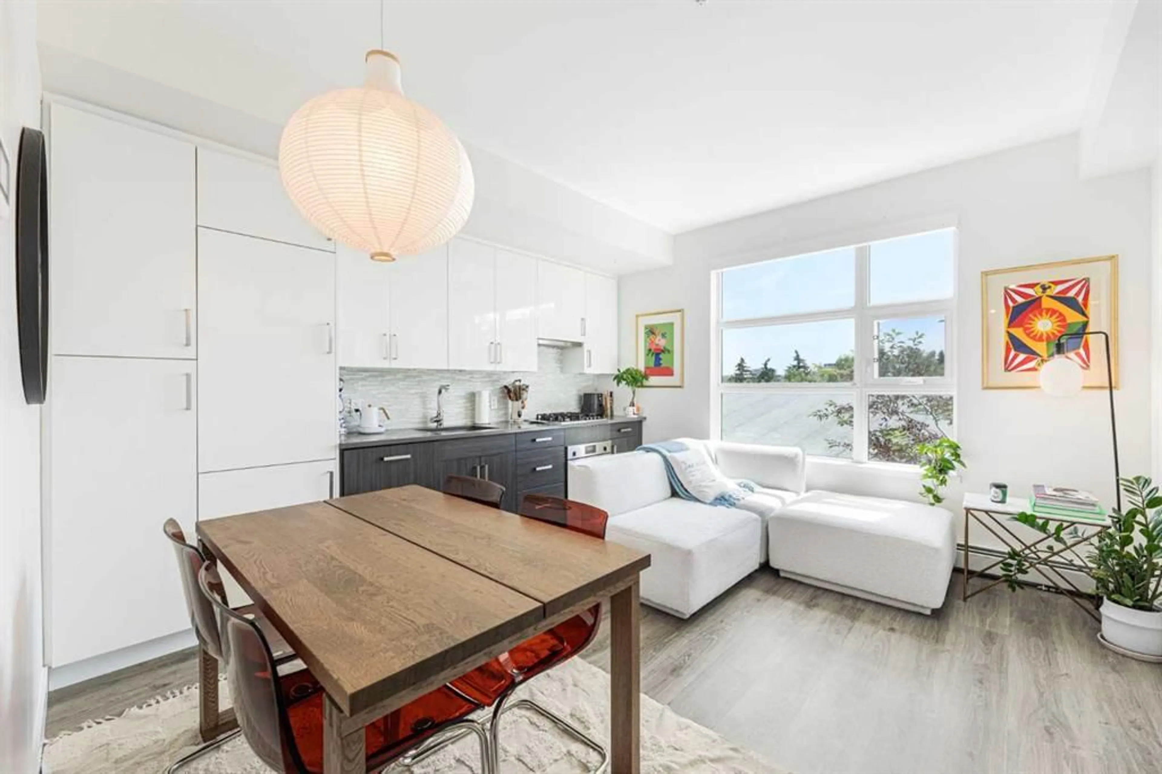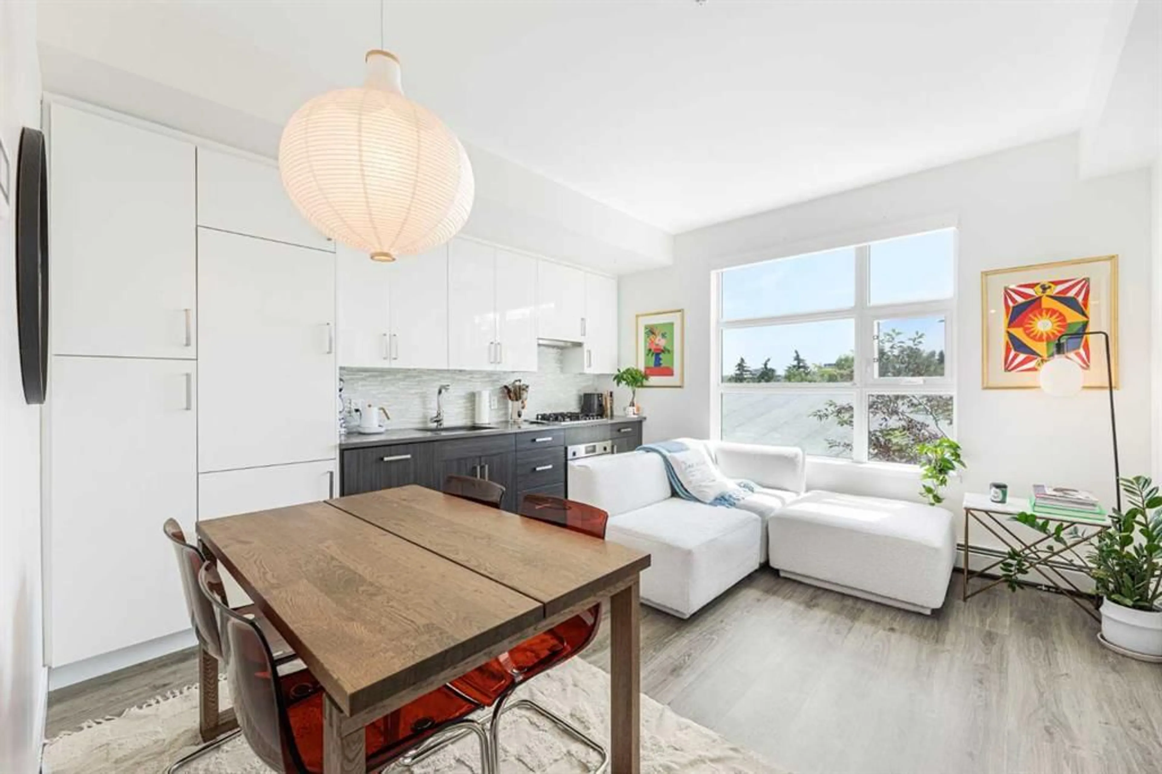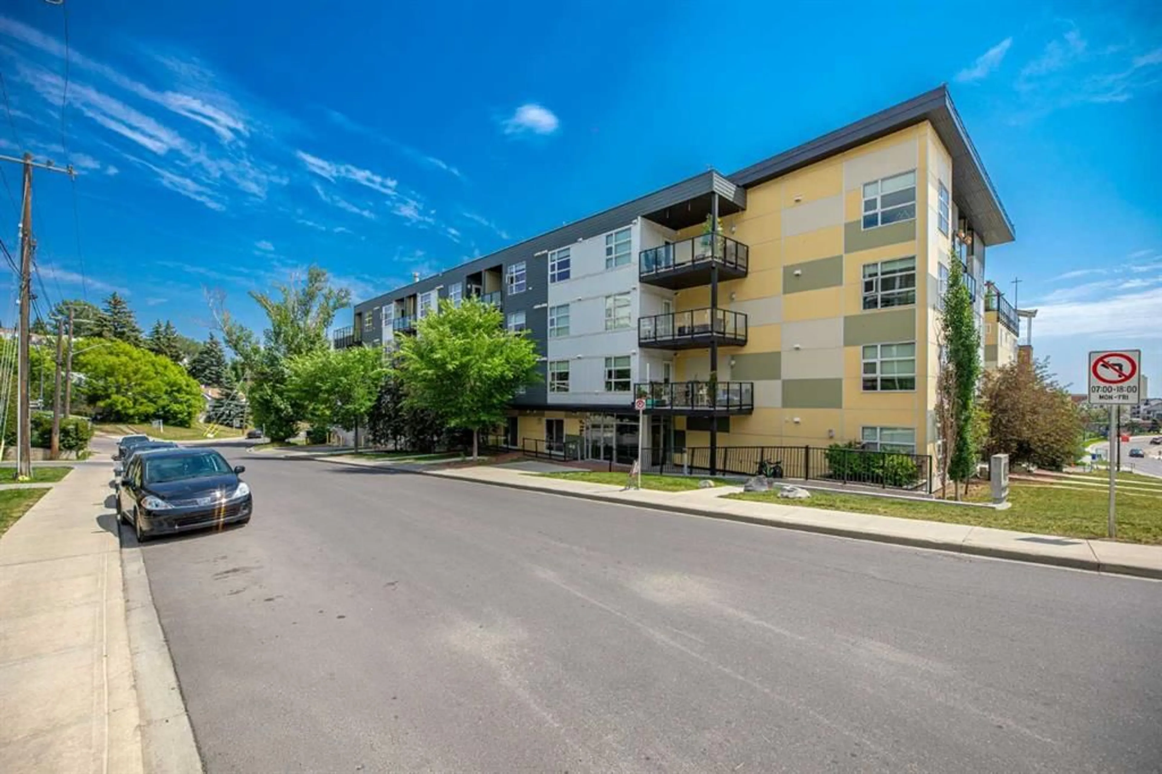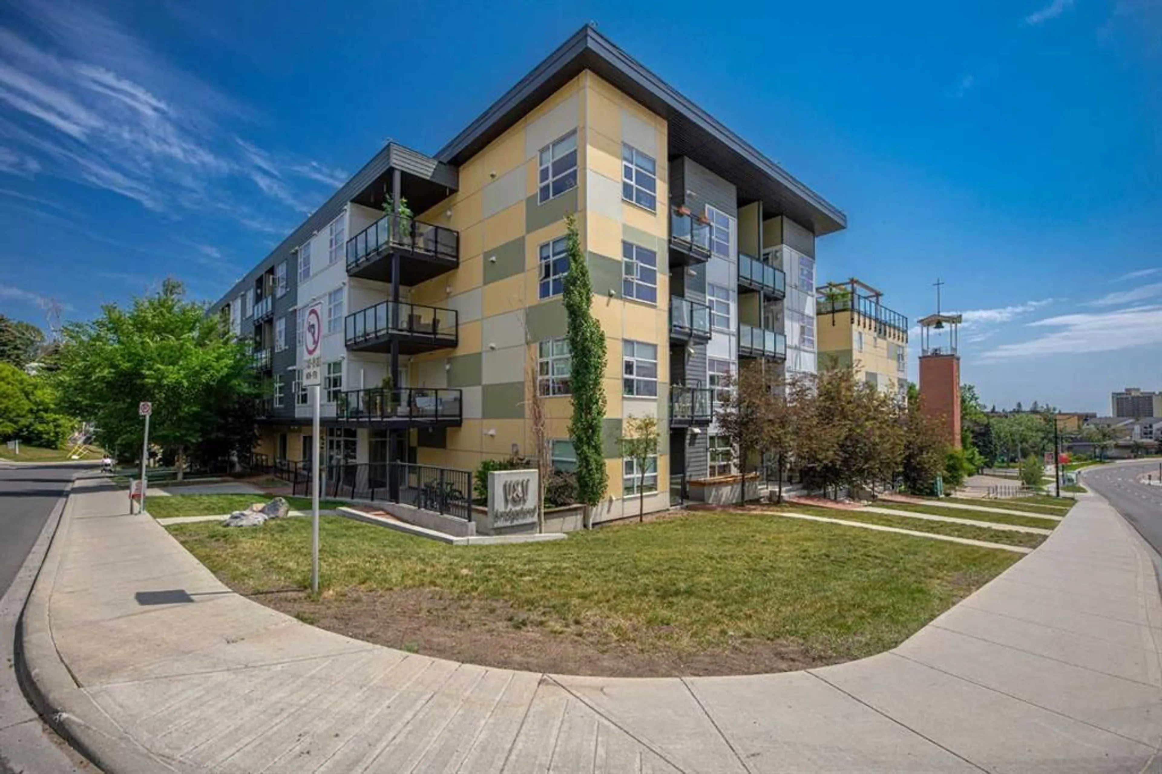515 4 Ave #221, Calgary, Alberta T2E 0J9
Contact us about this property
Highlights
Estimated valueThis is the price Wahi expects this property to sell for.
The calculation is powered by our Instant Home Value Estimate, which uses current market and property price trends to estimate your home’s value with a 90% accuracy rate.Not available
Price/Sqft$673/sqft
Monthly cost
Open Calculator
Description
Welcome to urban living in the heart of Bridgeland! This bright and stylish one-bedroom, one-bath condo offers the perfect blend of comfort and convenience. Built in 2016, the unit features modern appliances, a smart and efficient layout, and sunlight pouring in through a large south-facing window. Enjoy a well-equipped fitness centre, an incredible rooftop patio with city skyline views, and secure underground parking. Bridgeland offers a dynamic lifestyle—independent cafés, markets, parks, bike paths, and access to the river pathway system are all just steps away. Right off Edmonton Trail, you’ll find Lil’ Empire Burger, OEB Breakfast Co., Una Pizza + Wine, and more foodie favourites within walking distance. Plus, Kensington’s shops, restaurants, and the Bow River are just a quick bike ride or CTrain stop away. Lowest condo fees in the building, perfect for first-time buyers, downsizers, investors, or anyone looking for stylish, low-maintenance living in one of Calgary’s most sought-after inner-city neighbourhoods.
Property Details
Interior
Features
Main Floor
4pc Bathroom
7`4" x 4`10"Bedroom
9`5" x 10`11"Foyer
5`6" x 18`11"Kitchen
4`5" x 13`8"Exterior
Parking
Garage spaces 1
Garage type -
Other parking spaces 0
Total parking spaces 1
Condo Details
Amenities
Elevator(s), Fitness Center, Roof Deck, Secured Parking
Inclusions
Property History
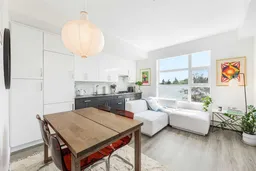 30
30