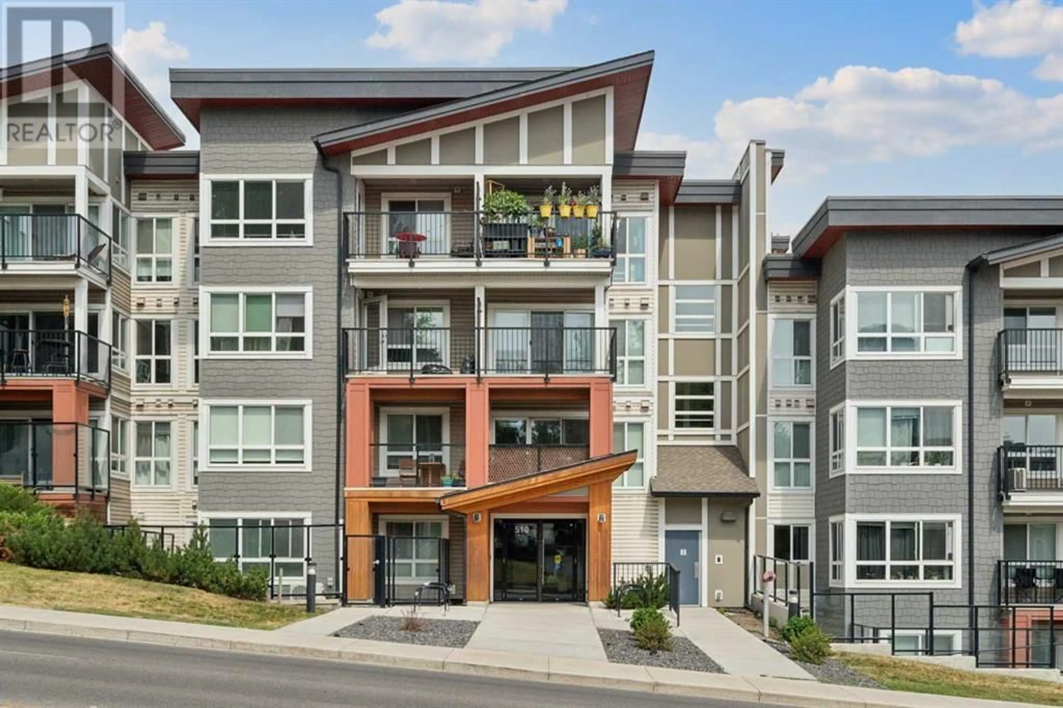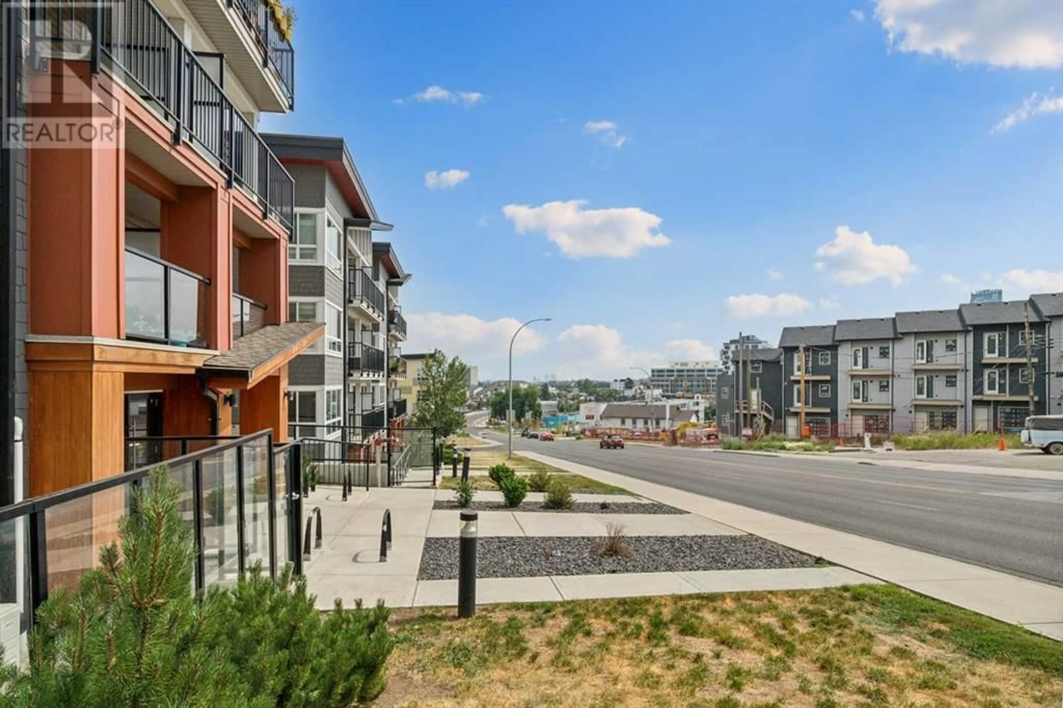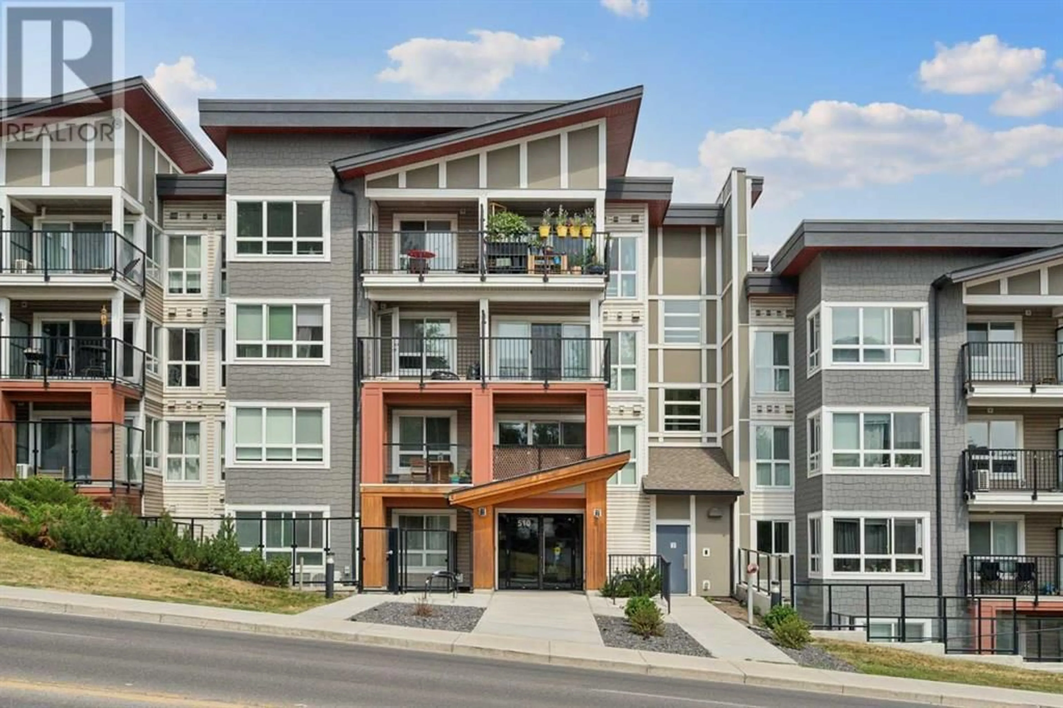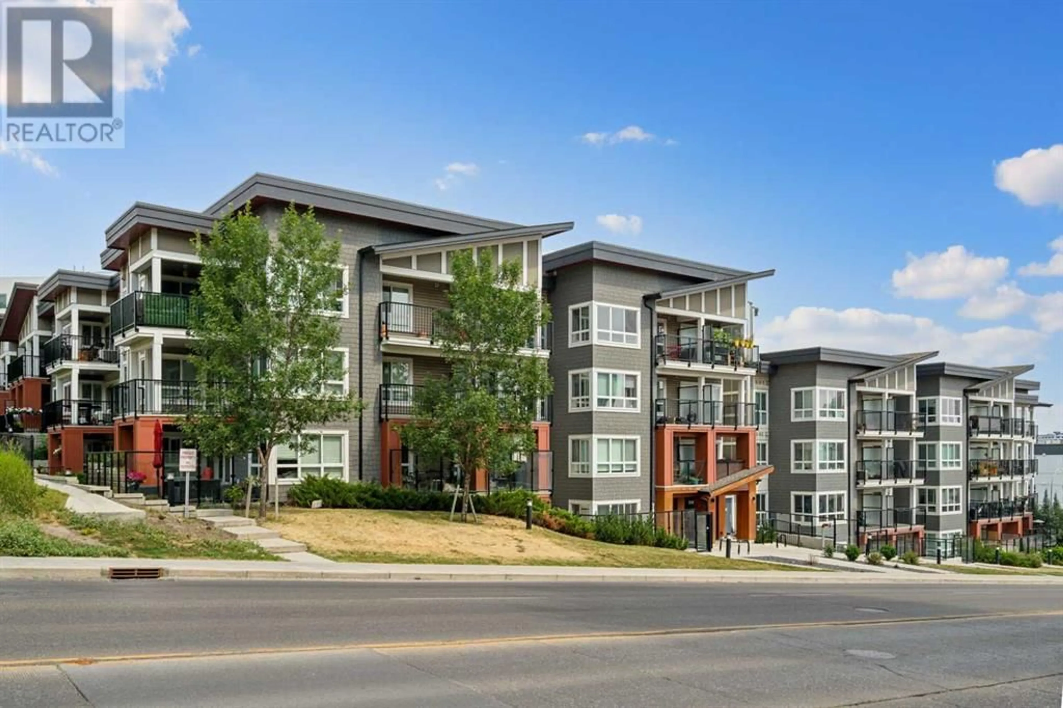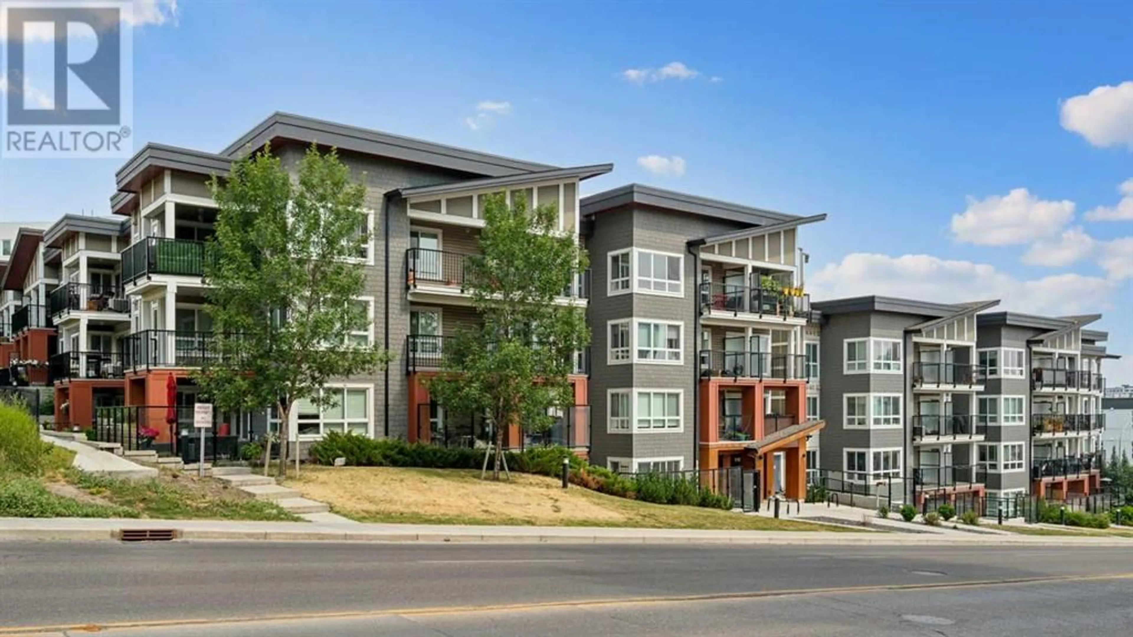510 EDMONTON TRAIL NORTHEAST, Calgary, Alberta T2E0J7
Contact us about this property
Highlights
Estimated ValueThis is the price Wahi expects this property to sell for.
The calculation is powered by our Instant Home Value Estimate, which uses current market and property price trends to estimate your home’s value with a 90% accuracy rate.Not available
Price/Sqft$547/sqft
Est. Mortgage$1,374/mo
Maintenance fees$466/mo
Tax Amount (2024)$1,738/yr
Days On Market3 days
Description
Welcome to your new urban oasis in the vibrant Bridgeland neighborhood of Calgary! This stylish one-bedroom, one-bathroom condo offers the perfect blend of comfort and convenience in one of the city's most sought-after areas. Enjoy an open-concept layout with a bright and airy living space, perfect for relaxing or entertaining guests. Large windows flood the room with natural light, highlighting the modern finishes and cozy ambiance. The well-appointed kitchen boasts sleek quartz countertops, contemporary cabinetry, and high-quality stainless-steel appliances. The generous bedroom offers a peaceful retreat with ample closet space and quick access to your very convenient in-suite laundry and the 4-piece bathroom with modern fixtures and a clean, sophisticated design. Step outside to your private balcony and take in the scenic views of the neighborhood. It's an ideal spot for sipping your morning coffee or unwinding after a long day. Enjoy peace of mind with secure entry and titled underground parking stall which will alleviate ever having to scrape the snow off your car during Calgary’s winters. Additionally, you’ll be able to take advantage of the top-of-the-line gym equipment in the building’s fitness room. Situated in the lively Bridgeland community, you're just steps away from trendy cafes, boutique shops, parks, and the C-Train station. Embrace the urban lifestyle with easy access to downtown Calgary and nearby amenities. (id:39198)
Property Details
Interior
Features
Main level Floor
Kitchen
8.92 ft x 10.58 ftDining room
10.58 ft x 10.67 ftLiving room
10.00 ft x 11.00 ftLaundry room
3.50 ft x 3.50 ftExterior
Parking
Garage spaces -
Garage type -
Total parking spaces 1
Condo Details
Amenities
Exercise Centre
Inclusions
Property History
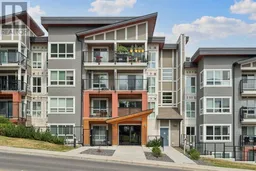 23
23
