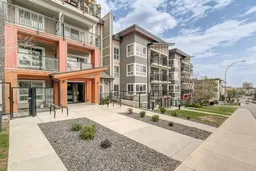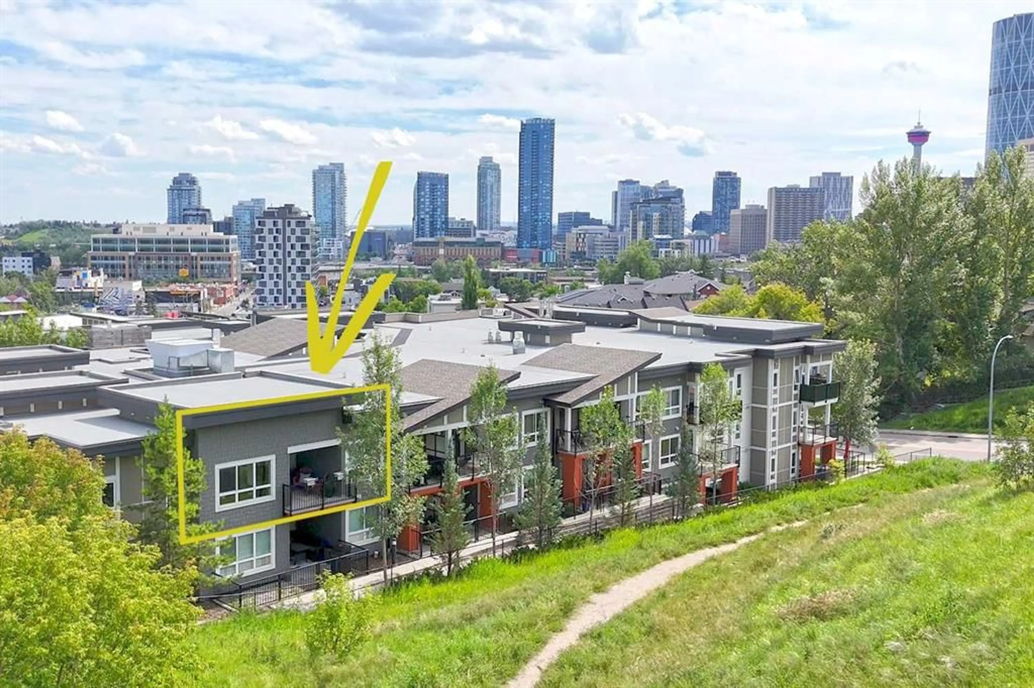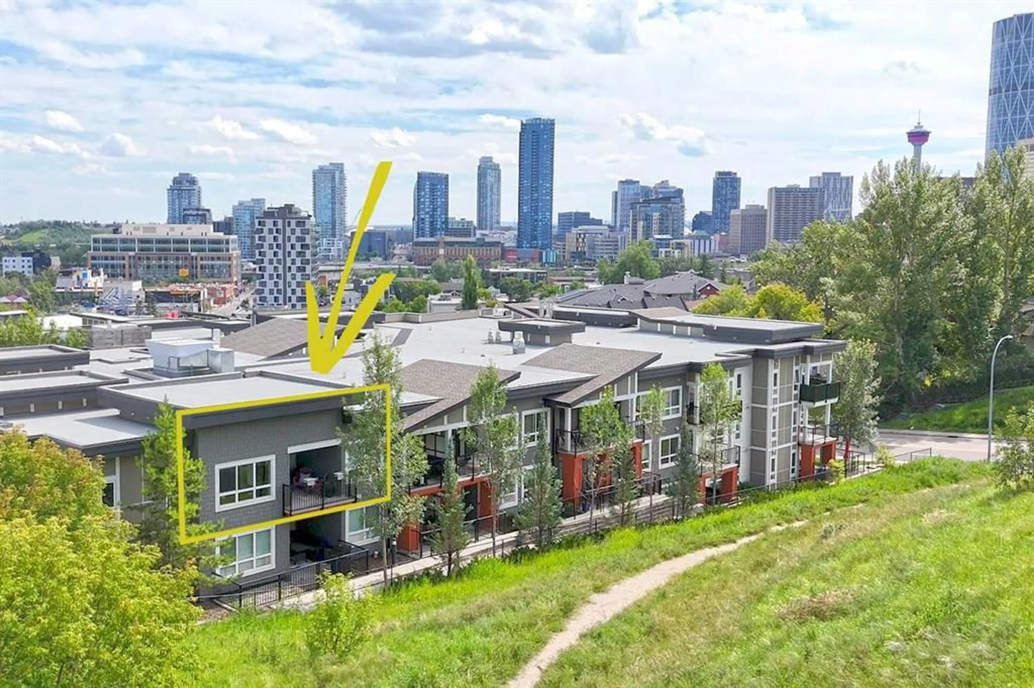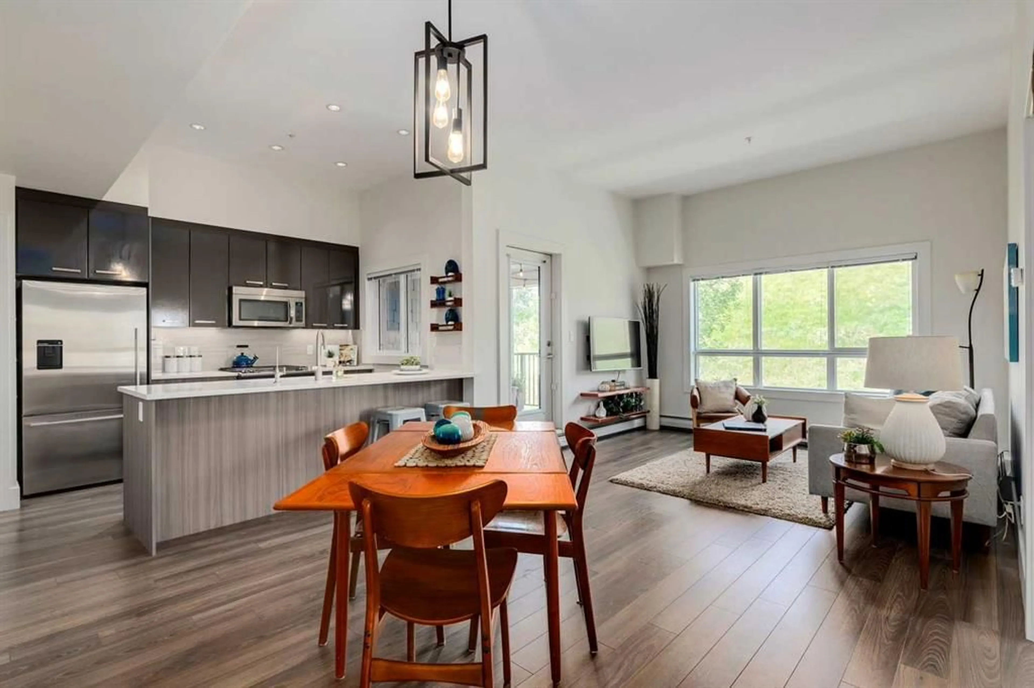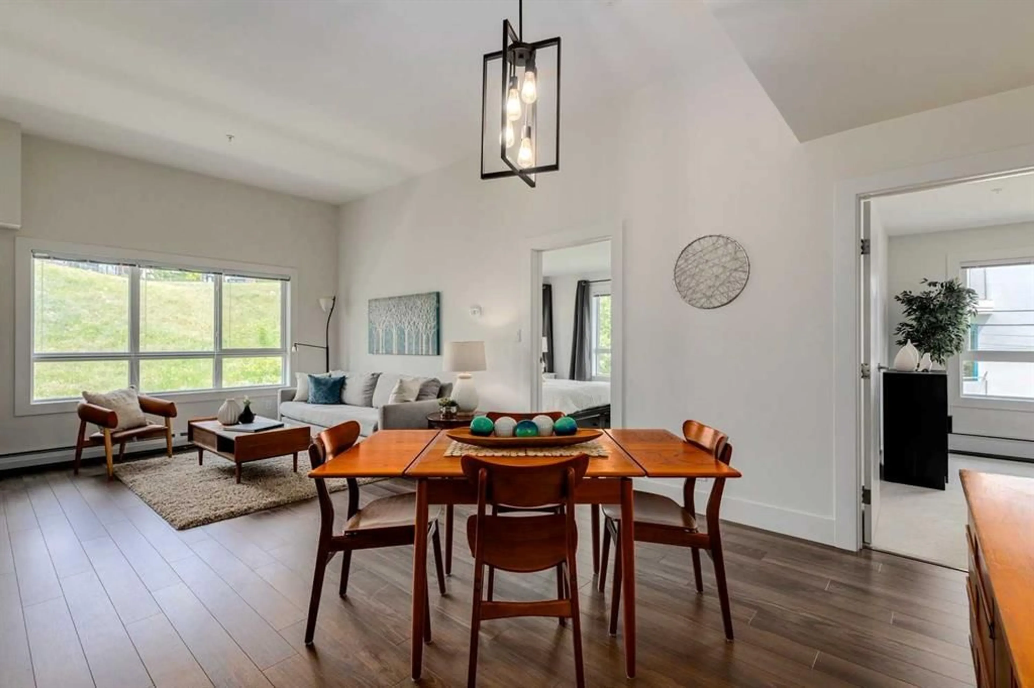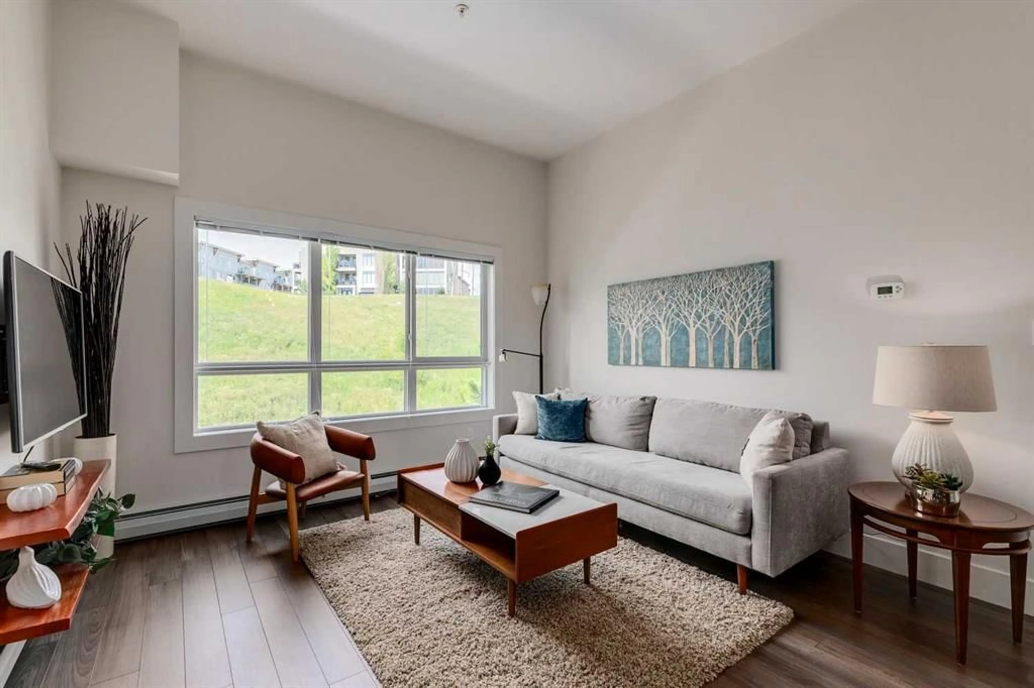510 Edmonton Trail #420, Calgary, Alberta T2E3H1
Contact us about this property
Highlights
Estimated valueThis is the price Wahi expects this property to sell for.
The calculation is powered by our Instant Home Value Estimate, which uses current market and property price trends to estimate your home’s value with a 90% accuracy rate.Not available
Price/Sqft$459/sqft
Monthly cost
Open Calculator
Description
| TOP-FLOOR UNIT | PARK VIEWS | LARGE BALCONY | Welcome to this beautifully finished 2 BEDROOM, 2 BATHROOM condo in Bridgeland Hill—a boutique-style building just minutes from downtown Calgary. This RARE TOP-FLOOR UNIT faces a natural green space and walking path, offering peaceful park views and plenty of natural light. Inside, you’ll find a bright, open-concept layout that feels instantly inviting. OVERSIZED WINDOWS and HIGH CEILINGS fill the space with sunshine throughout the day. The kitchen is as stylish as it is functional, featuring POLISHED QUARTZ COUNTERTOPS, FULL-HEIGHT CABINETRY, BRIGHT LED UNDER-CABINET LIGHTING, a premium FISHER & PAYKEL FRIDGE, FIVE-BURNER GAS STOVE, built-in microwave, and a generous ISLAND that’s perfect for casual meals or entertaining. The spacious living room opens directly onto a LARGE COVERED BALCONY with relaxing views—your perfect spot for a quiet morning coffee or an evening wind-down. The PRIMARY BEDROOM offers a WALK-IN CLOSET and a sleek 3-PIECE ENSUITE with WALK-IN SHOWER and QUARTZ COUNTERS. The SECOND BEDROOM—ideal for family, guests, a home office, or a roommate—is smartly separated from the primary and served by a SECOND FULL BATHROOM. You’ll also appreciate the IN-SUITE LAUNDRY and thoughtfully designed storage throughout. Additional perks include TITLED UNDERGROUND PARKING, a private STORAGE LOCKER, secure BIKE STORAGE, VISITOR PARKING, a fully equipped FITNESS CENTRE, and access to a shared courtyard. Living in Bridgeland means being surrounded by everything you love—parks, river pathways, local cafés, the C-train, and some of Calgary’s best dining—all just steps from your door. It's the perfect blend of lifestyle, location, and community. This is a RARE OPPORTUNITY to own a TOP-FLOOR, PARK-FACING UNIT in one of Calgary’s most sought-after inner-city neighbourhoods. Don’t miss out!
Property Details
Interior
Features
Main Floor
Kitchen
8`7" x 15`0"Dining Room
12`1" x 12`0"Living Room
12`0" x 11`0"Bedroom - Primary
11`9" x 12`1"Exterior
Features
Parking
Garage spaces -
Garage type -
Total parking spaces 1
Condo Details
Amenities
Bicycle Storage, Elevator(s), Fitness Center, Parking, Secured Parking, Visitor Parking
Inclusions
Property History
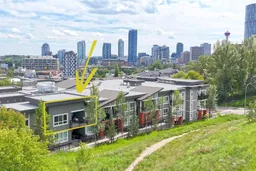 32
32