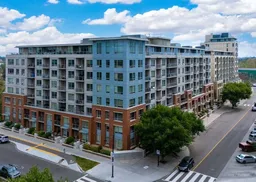This 6th floor east-facing 2 bedroom, 2 bathroom condo plus den in Bridgeland Crossing offers a perfect blend of modern comfort and urban lifestyle, with breathtaking serene morning sunrises and views over the beautifully landscaped courtyard featuring community gardens, manicured greenspace, BBQs, and a fully equipped outdoor kitchen for gatherings. Inside, the open-concept layout is spacious and inviting, highlighted by 9-foot ceilings, laminate flooring, quartz countertops, and a sleek white kitchen with premium built-in appliances including a 5-burner gas cooktop, oven, microwave, and hood fan. The primary suite is a true retreat with a walk-in closet and a luxurious 4-piece ensuite complete with a walk-in shower and double sinks, while the second bedroom is generously sized with access to a full 4-piece bath, making it ideal for guests or a home office. The private balcony adds the perfect outdoor escape, and the home is equipped with central air conditioning, in-suite laundry, titled underground heated parking, and a convenient storage locker down the hall from the unit. Residents of Bridgeland Crossings enjoy a wide array of resort-style amenities including a fully equipped fitness center and yoga studio, theatre and media lounge, dog wash station, putting green, bike lockers, and a repair station, along with the convenience of being steps from trendy restaurants, parks, river pathways, transit, and downtown Calgary. Check out the video in the media link and book your private showing today!
Inclusions: Gas Range,Oven,Range Hood,Refrigerator,Washer/Dryer Stacked,Window Coverings
 50
50


