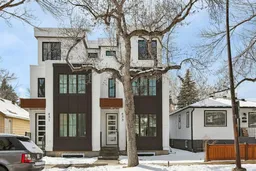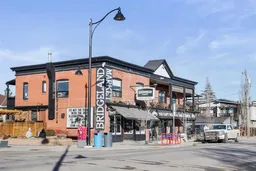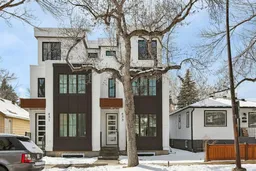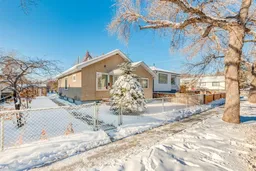This custom-built, newly completed 4-bedroom, 4.5-bath is a Bridgeland masterpiece, blending thoughtful design with luxurious finishes to create a truly exceptional living experience. Every detail in over 2800 sqft of developed living space has been elevated — from custom hardwood and meticulous finishes, to heated flooring in the basement, bathrooms, and laundry room — this home leaves nothing overlooked. The main floor welcomes you with a bright and airy open-concept layout, anchored by a chef-inspired kitchen featuring a large quartz island, gas cooktop, built-in oven, and a built-in pantry — ideal for both entertaining and everyday living.
The second level offers two generously sized bedrooms, each with its own private ensuite, and a full laundry room designed with convenience in mind. The third floor is a true retreat — complete with a wet bar, private balcony boasting downtown skyline views, dual walk-in closets, and a stunning 100 sq ft 5 pc ensuite that feels like a personal spa.
Downstairs, the fully developed basement features 9’ ceilings, heated floors, a fourth bedroom, and a luxurious 3-piece bathroom with a relaxing steam shower. Beyond its beauty, this home is built to last, featuring rain shield exterior protection, a 50-year EPDM roof, 5/8” drywall and insulated party wall with 2" air gap for maximum soundproofing and peace of mind.
From top to bottom, this home is a seamless combination of craftsmanship and comfort — ideal for buyers who appreciate thoughtful construction and luxury living.
Inclusions: Built-In Oven,Dryer,Garage Control(s),Gas Range,Washer
 50
50





