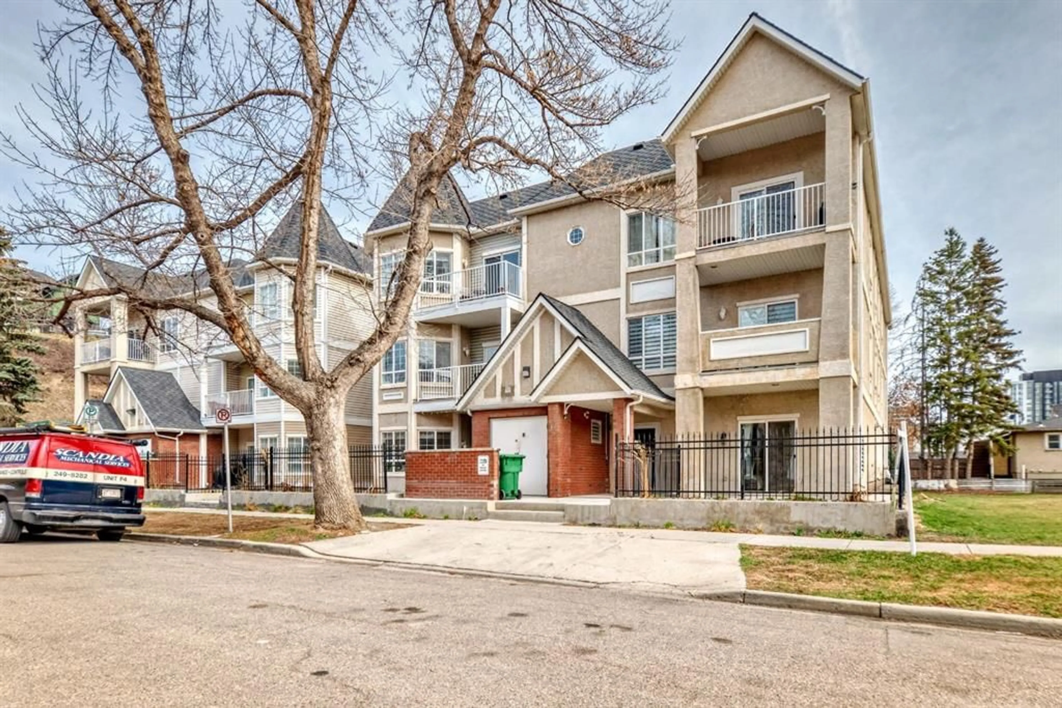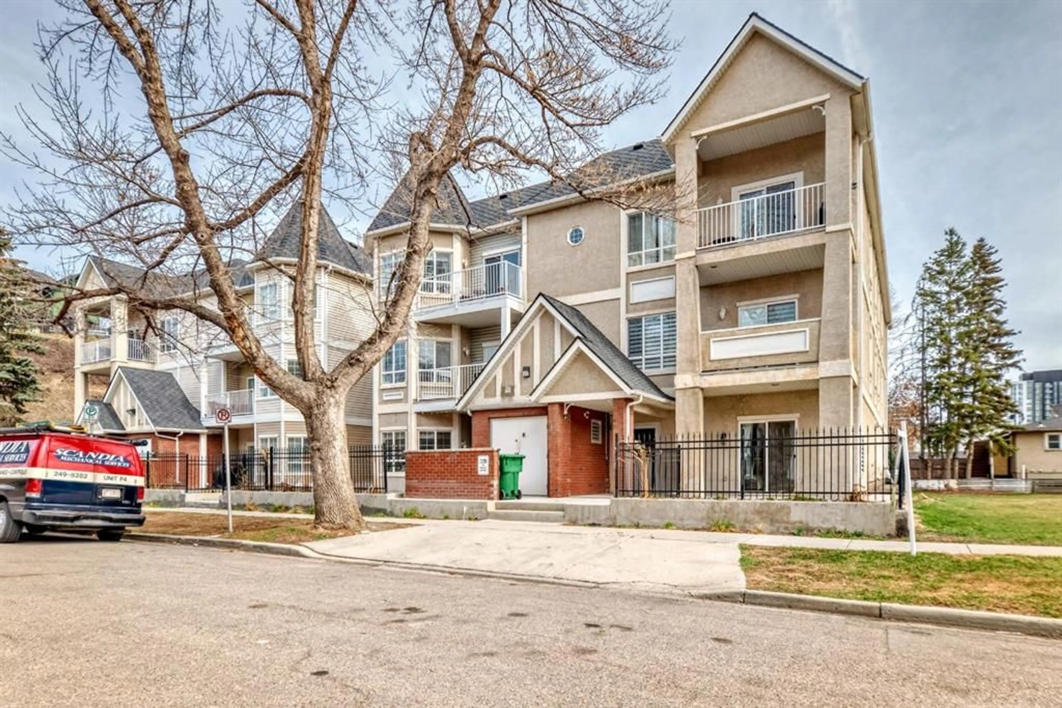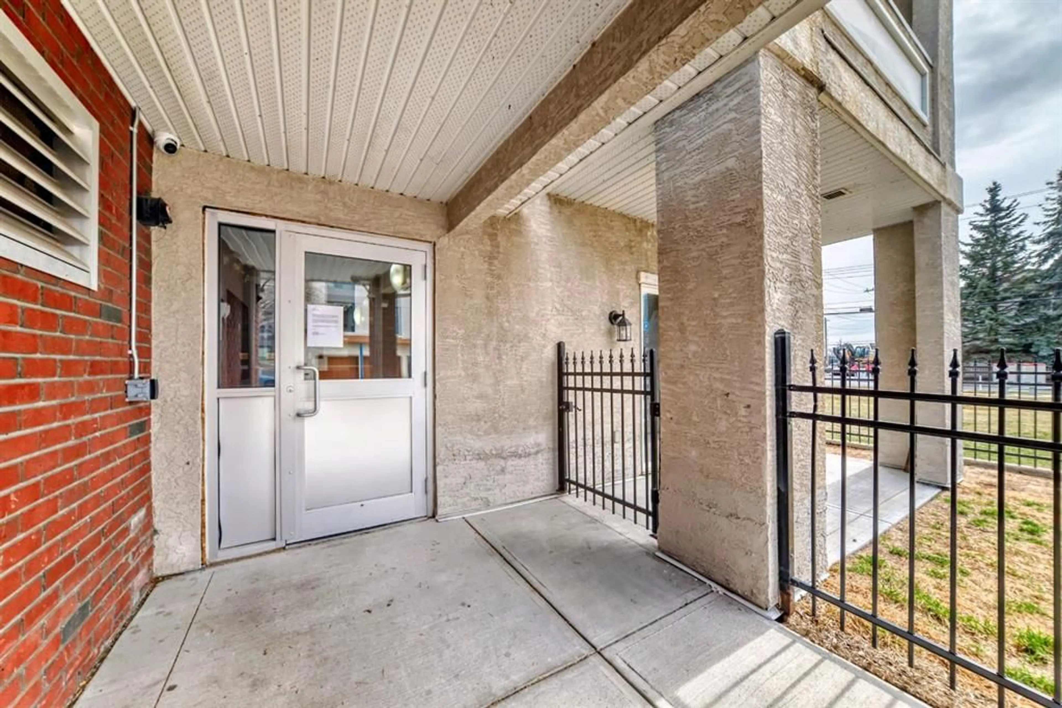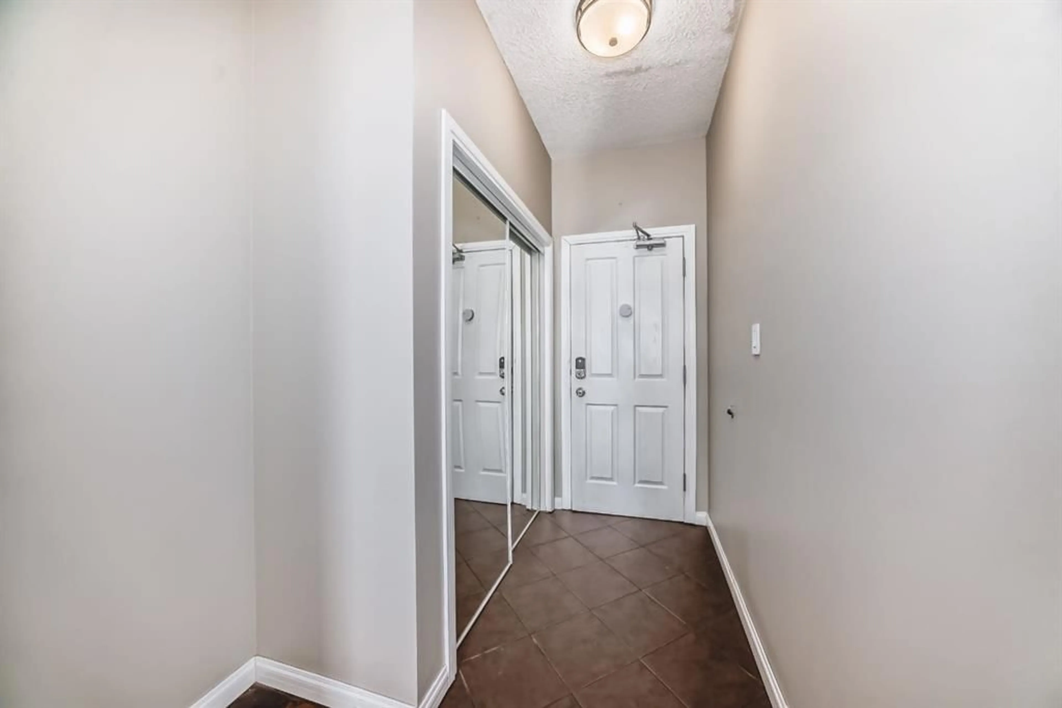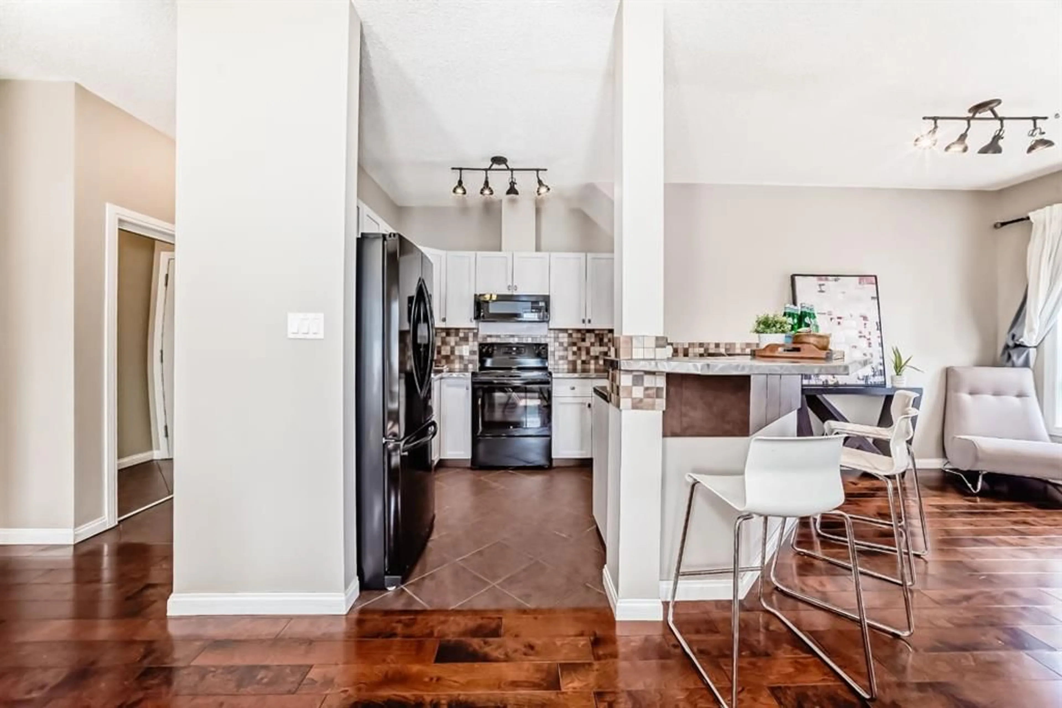42 6A St #103, Calgary, Alberta T2E4A3
Contact us about this property
Highlights
Estimated ValueThis is the price Wahi expects this property to sell for.
The calculation is powered by our Instant Home Value Estimate, which uses current market and property price trends to estimate your home’s value with a 90% accuracy rate.Not available
Price/Sqft$298/sqft
Est. Mortgage$1,825/mo
Maintenance fees$1020/mo
Tax Amount (2024)$2,662/yr
Days On Market5 days
Description
Discover a rare and spacious inner-city condo in the heart of Bridgeland, offering nearly 1,400 square feet of refined one-level living. This exceptional residence combines style, comfort, and unbeatable location, featuring two underground parking stalls and two private patios that capture both morning and evening sunlight. The open-concept layout is ideal for modern living, with a well-appointed kitchen, an inviting dining area, and a cozy living room anchored by a gas fireplace—perfect for relaxing or entertaining. The primary suite is generously sized to accommodate a king-sized bed and includes a walk-in closet with amazing custom maple cabinetry, adding both elegance and smart storage. Matching maple custom closets in both secondary bedrooms and the laundry room enhance the home’s functionality while lending character and warmth throughout. Two additional bedrooms and a large in-suite laundry room add even more convenience for busy lifestyles. Enjoy in-floor radiant heating throughout, creating year-round comfort. Pet lovers will appreciate the pet-friendly policy (with board approval) and the adjacent off-leash park—perfect for dog owners. With two titled underground parking spaces and a spacious storage locker, this home offers functionality and ease. Located just steps from trendy shops, cafes, and nightlife, yet nestled beside peaceful green space, this unique property delivers the best of both urban excitement and natural tranquility. Don’t miss your chance to own this rare gem in Bridgeland at an outstanding value.
Property Details
Interior
Features
Main Floor
Kitchen
9`11" x 12`2"Dining Room
10`4" x 14`6"Family Room
13`6" x 13`5"Breakfast Nook
7`6" x 7`9"Exterior
Features
Parking
Garage spaces -
Garage type -
Total parking spaces 2
Condo Details
Amenities
Visitor Parking
Inclusions
Property History
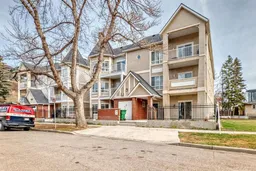 47
47
