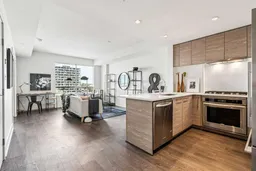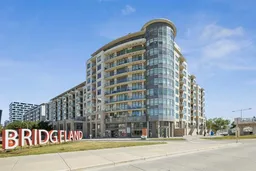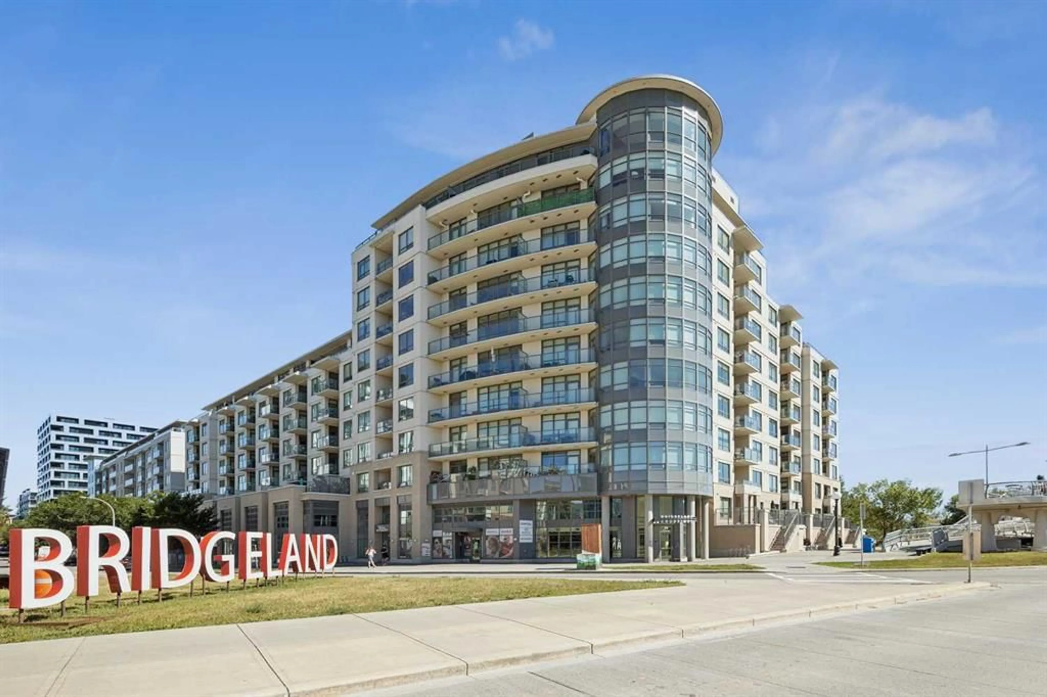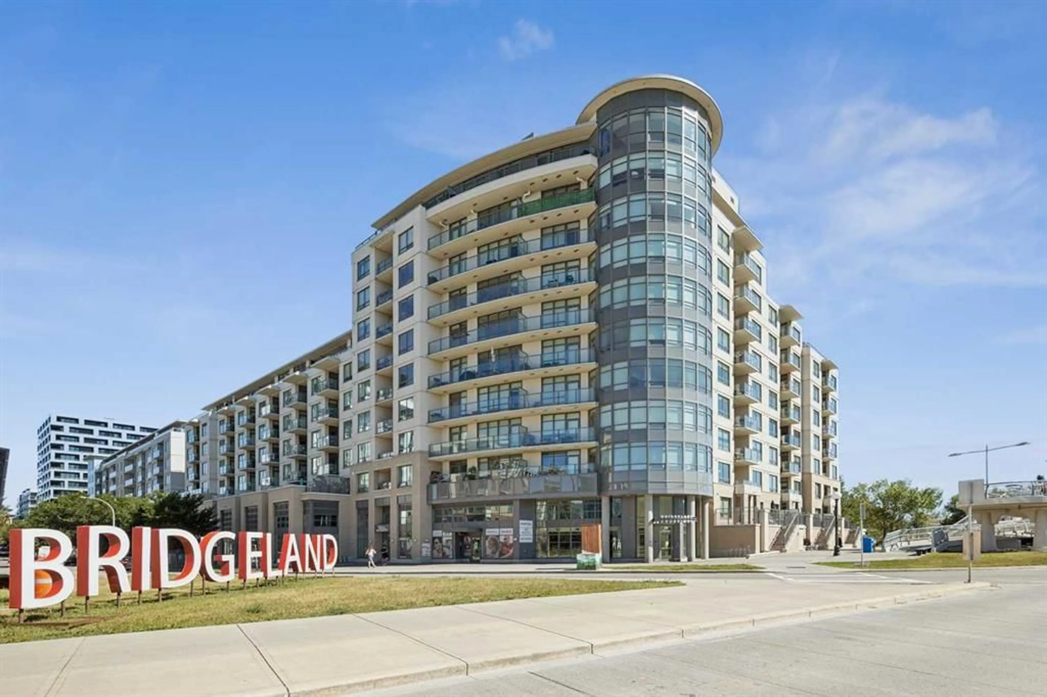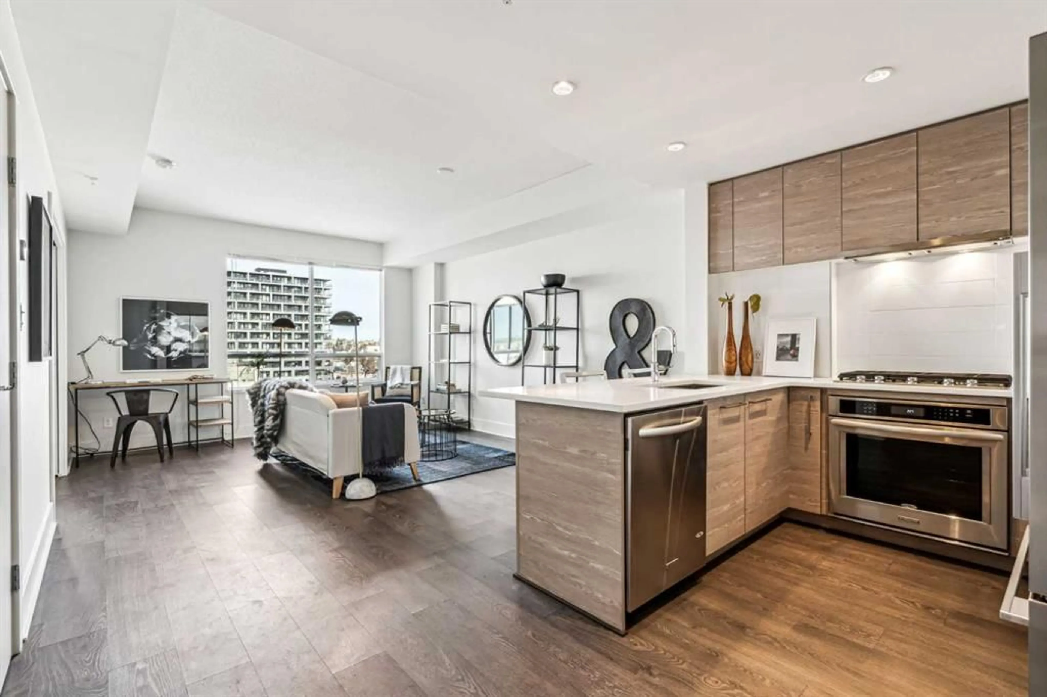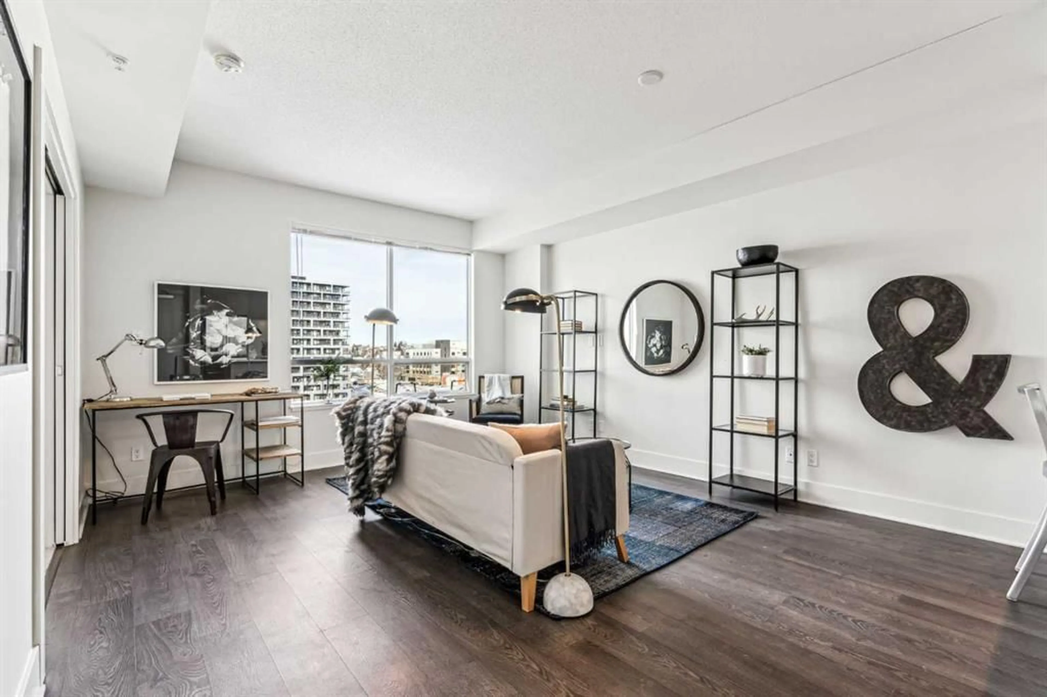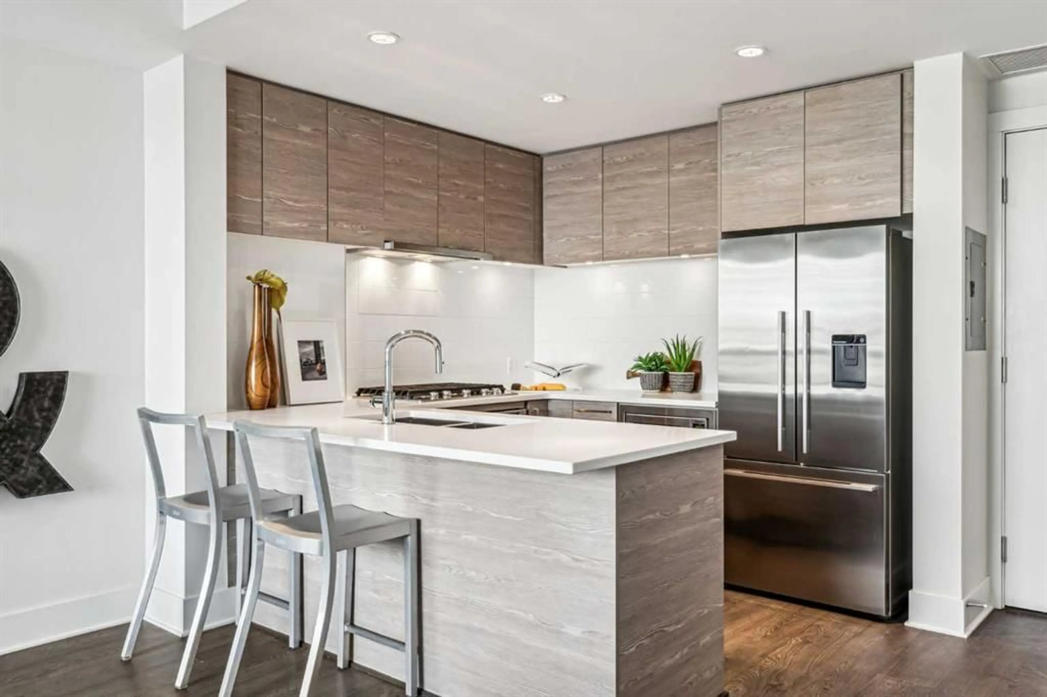38 9 St #901, Calgary, Alberta T2E 7X9
Contact us about this property
Highlights
Estimated ValueThis is the price Wahi expects this property to sell for.
The calculation is powered by our Instant Home Value Estimate, which uses current market and property price trends to estimate your home’s value with a 90% accuracy rate.Not available
Price/Sqft$577/sqft
Est. Mortgage$1,396/mo
Tax Amount (2024)$2,120/yr
Maintenance fees$415/mo
Days On Market16 hours
Total Days On MarketWahi shows you the total number of days a property has been on market, including days it's been off market then re-listed, as long as it's within 30 days of being off market.214 days
Description
Discover a fantastic opportunity to own this beautiful, air-conditioned, and thoughtfully designed one-bedroom condo in the vibrant community of Bridgeland! Uniquely positioned this home offers enhanced privacy and tranquility with stunning views of parks and hills, along with an abundance of natural light that fills the space. The open-concept layout features a modern kitchen with sleek high-gloss cabinetry, quartz countertops, a large breakfast bar with seating, a gas range, and a built-in oven, perfect for cooking and entertaining. The bright and airy living area is wider than most condos and opens to lovely views overlooking the serene courtyard below. The spacious bedroom offers 2-closets and a 4-piece bathroom offers a floating vanity and deep soaker tub. For added convenience, in-suite laundry is included. Additional perks include a titled underground parking stall for you and heated, underground parking for your guests. This condo community is packed with amenities, including a fitness room, social room, bike lockers, guest suite, media room, and visitor parking. The private gardens feature a patio, BBQ area, communal planters, and even a putting green. Located in the heart of dynamic Bridgeland, you're just steps away from the LRT, with downtown Calgary easily within walking distance. This is the perfect urban lifestyle in a community known for its energy, charm, and convenience!
Property Details
Interior
Features
Main Floor
4pc Bathroom
Kitchen
8`8" x 8`8"Living/Dining Room Combination
16`3" x 13`4"Laundry
3`11" x 2`11"Exterior
Parking
Garage spaces -
Garage type -
Total parking spaces 1
Condo Details
Amenities
Clubhouse, Community Gardens, Secured Parking, Trash, Visitor Parking
Inclusions
Property History
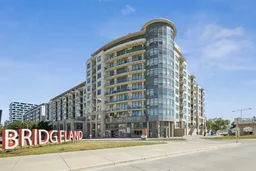 22
22