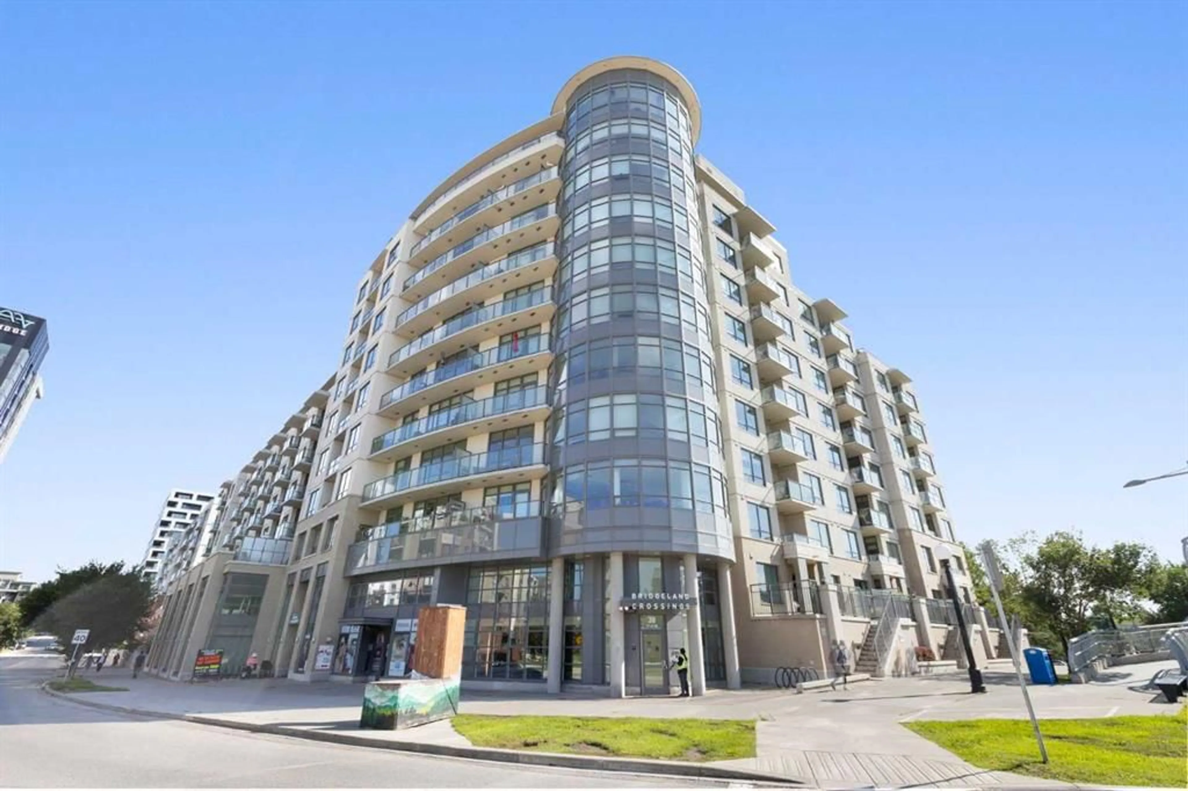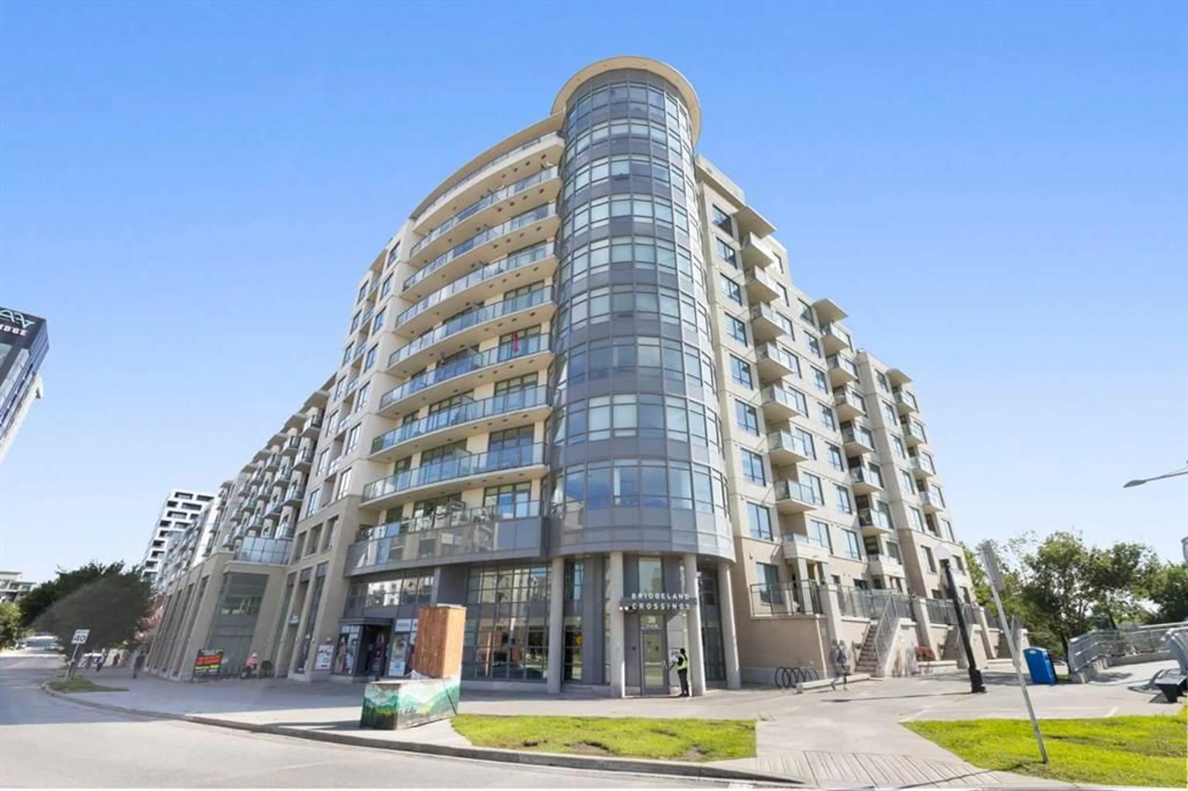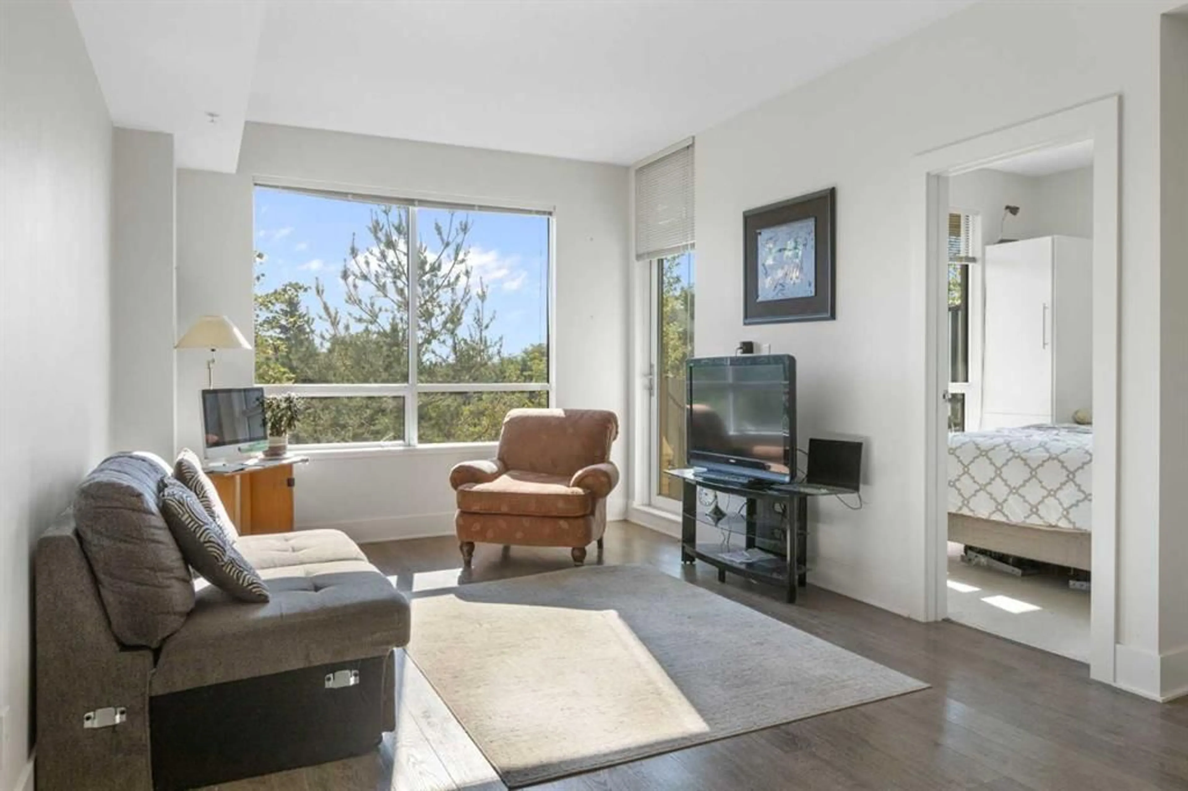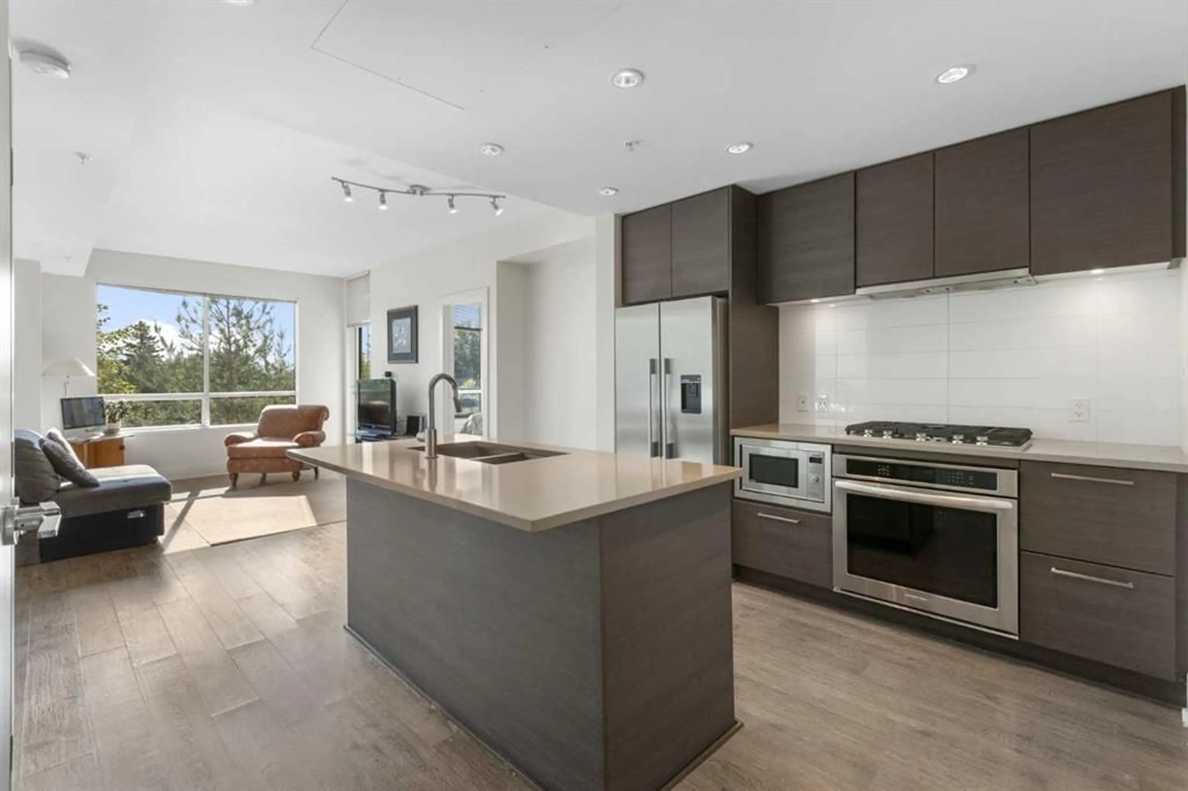38 9 St #416, Calgary, Alberta T2E7X9
Contact us about this property
Highlights
Estimated valueThis is the price Wahi expects this property to sell for.
The calculation is powered by our Instant Home Value Estimate, which uses current market and property price trends to estimate your home’s value with a 90% accuracy rate.Not available
Price/Sqft$577/sqft
Monthly cost
Open Calculator
Description
HUGE PRICE REDUCTION!!! This 2 bedroom home features huge east facing windows letting in lots of sun and looks over the common area gardens. It is very quiet, away from the noise of city traffic. Bridgeland is a short walk from the downtown core and the LRT Station. This apartment offers the perfect balance of city convenience with community warmth. The interior is designed for functionality, featuring modern touches, gorgeous laminate flooring, soaring 9-foot ceilings, quartz countertops, and a gourmet kitchen equipped with a gas cooktop and built-in oven. This home provides 2 bedrooms. The primary bedroom has ample closet space and a 4pc cheater ensuite. The second bedroom can also be a den. The unit includes central air conditioning, in-suite laundry, underground titled parking, and an assigned storage locker for added convenience. The 4th-floor apartment provides a serene sunrise view, through the mature trees and gated courtyard that provides community gardens, blooming flowers, manicured greenspace and BBQ facilities. Bridgeland Crossings offers an extensive amount of thoughtful amenities including: Fully equipped fitness center and studio space, theatre and media lounge, dog wash station, putting green, bike lockers and a bike repair station. Everything you could need all, well within. VIRTUAL TOUR AVAILABLE
Property Details
Interior
Features
Main Floor
4pc Bathroom
8`6" x 8`6"Bedroom
9`6" x 8`6"Dining Room
12`4" x 5`9"Kitchen
14`8" x 10`9"Exterior
Features
Parking
Garage spaces -
Garage type -
Total parking spaces 1
Condo Details
Amenities
Bicycle Storage, Community Gardens, Elevator(s), Fitness Center, Guest Suite, Park
Inclusions
Property History
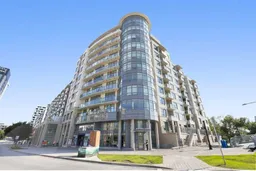 40
40
