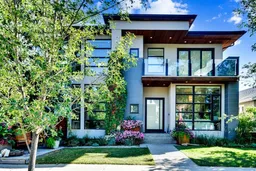Exceptional PAUL LAVOIE designed masterpiece with spectacular finishings located in the established community of Bridgeland. An iron/glass pivoting front door welcomes you into this open concept luxurious home flooded with natural light. Hardwood flooring on the main and upper levels, including stairs, as well as hand-selected light fixtures throughout. Main floor features front office, inviting lounge with glass fireplace, great room with additional fireplace, and functional mudroom. The kitchen features Ceaserstone countertops, high-end Meile appliances including double refrigerator, wall oven plus a huge island with built-in cabinetry. Upper-level features 3 bedrooms, each with its own full bathroom, plus a loft, including a spacious master spa-like ensuite with Aspen White marble flooring & walk-in closet. Lower level is perfect for entertaining with a large entertainment/game room, wet bar, additional bedroom with full bathroom & fitness room. Backyard is a private oasis in the inner city, complete with artesian brick pizza oven. Within walking distance to trendy shops, restaurants, schools & downtown
Inclusions: Built-In Freezer,Built-In Refrigerator,Central Air Conditioner,Dishwasher,Garage Control(s),Gas Range,Gas Water Heater,Microwave,Range Hood,Washer/Dryer,Window Coverings
 50
50


