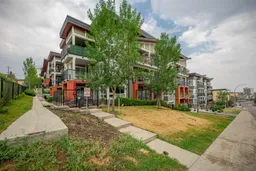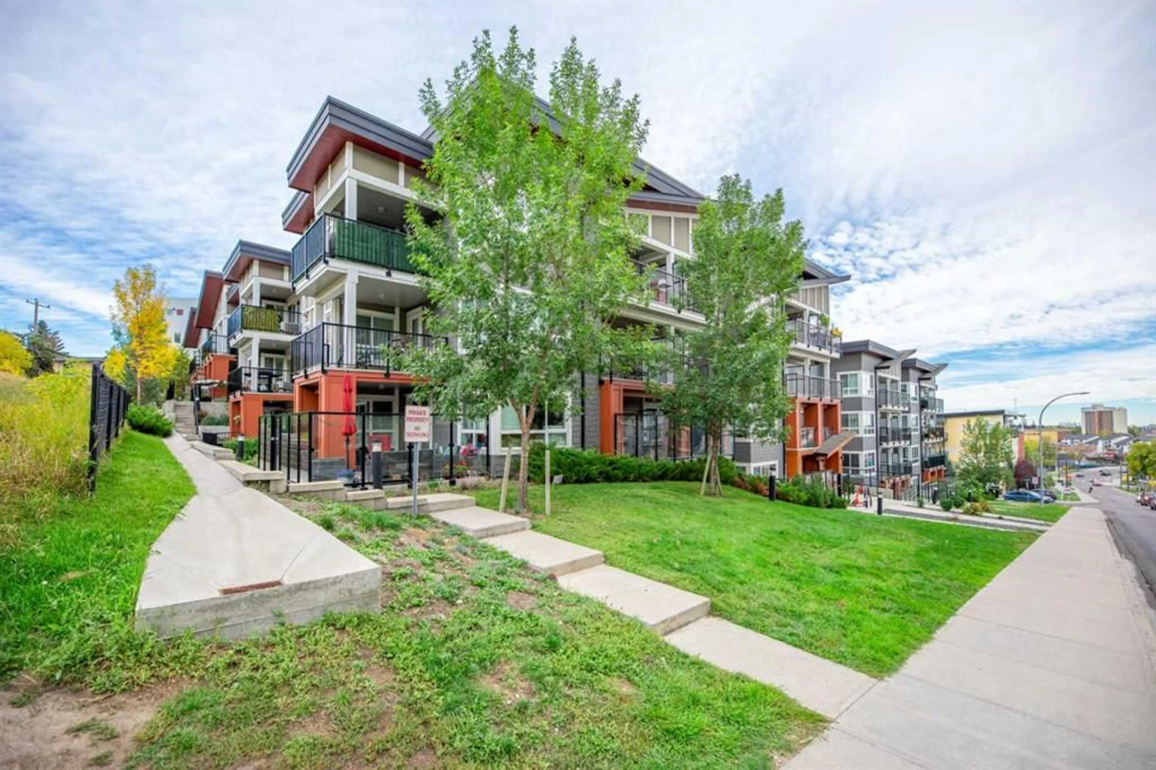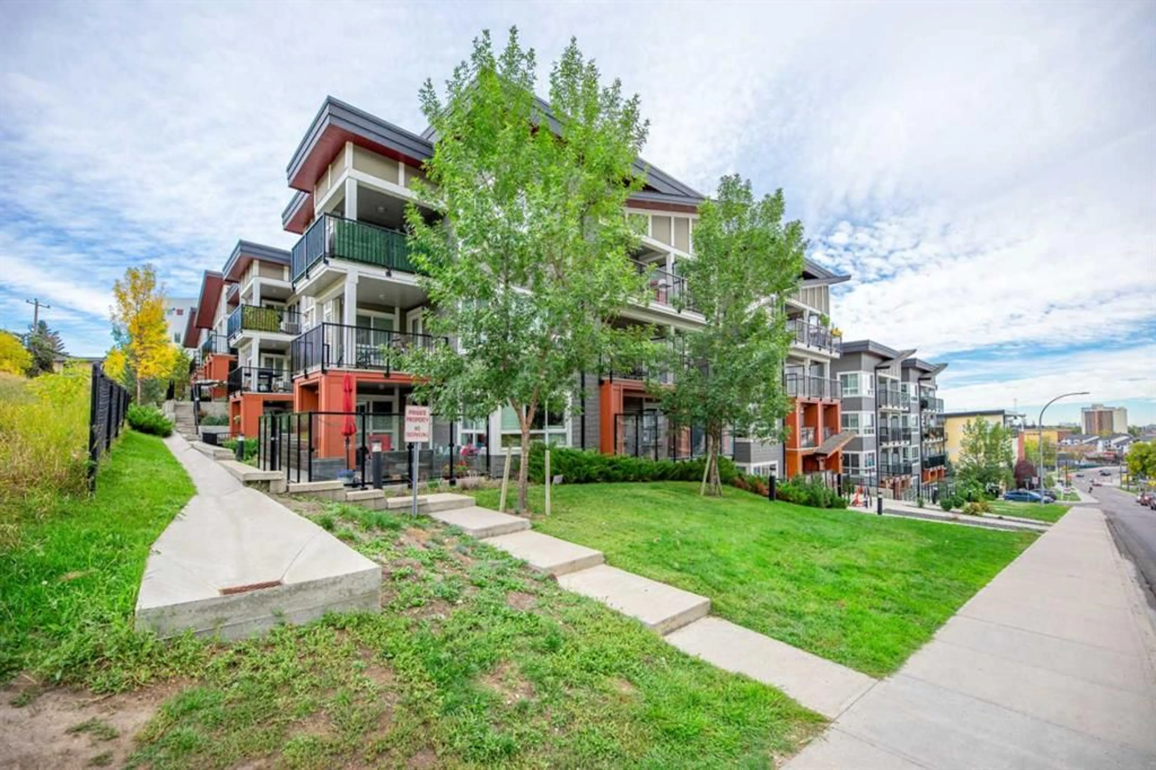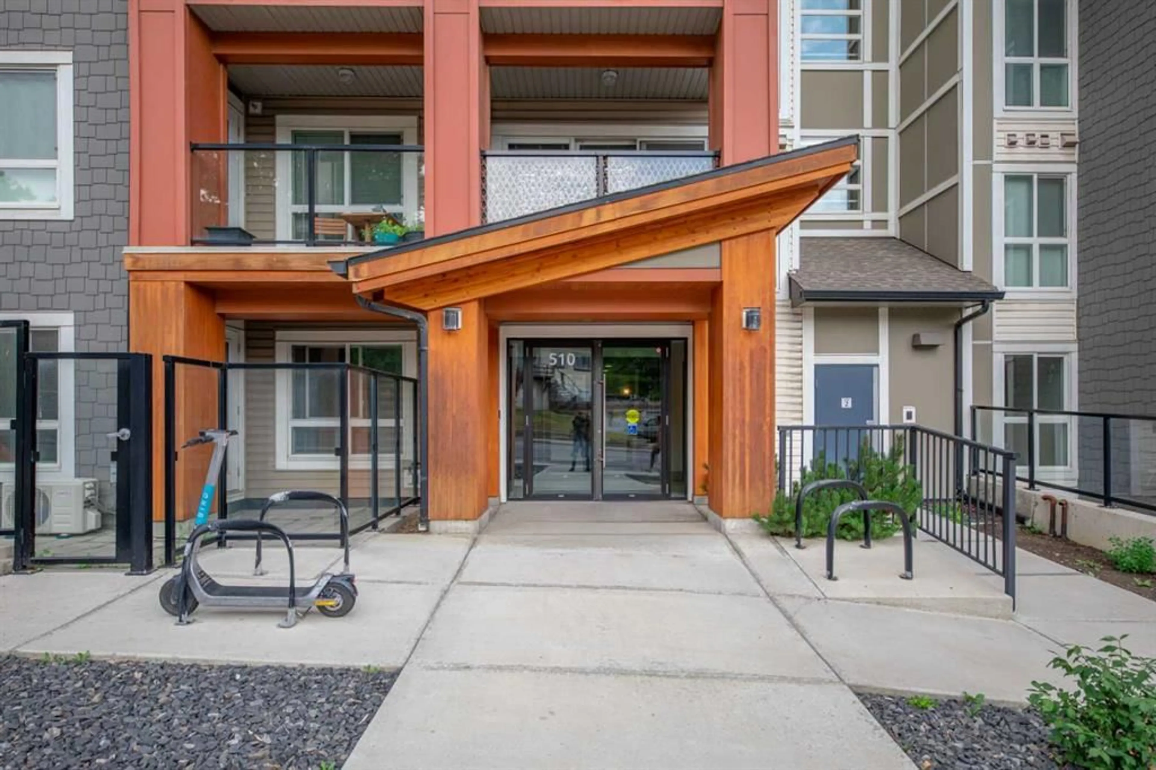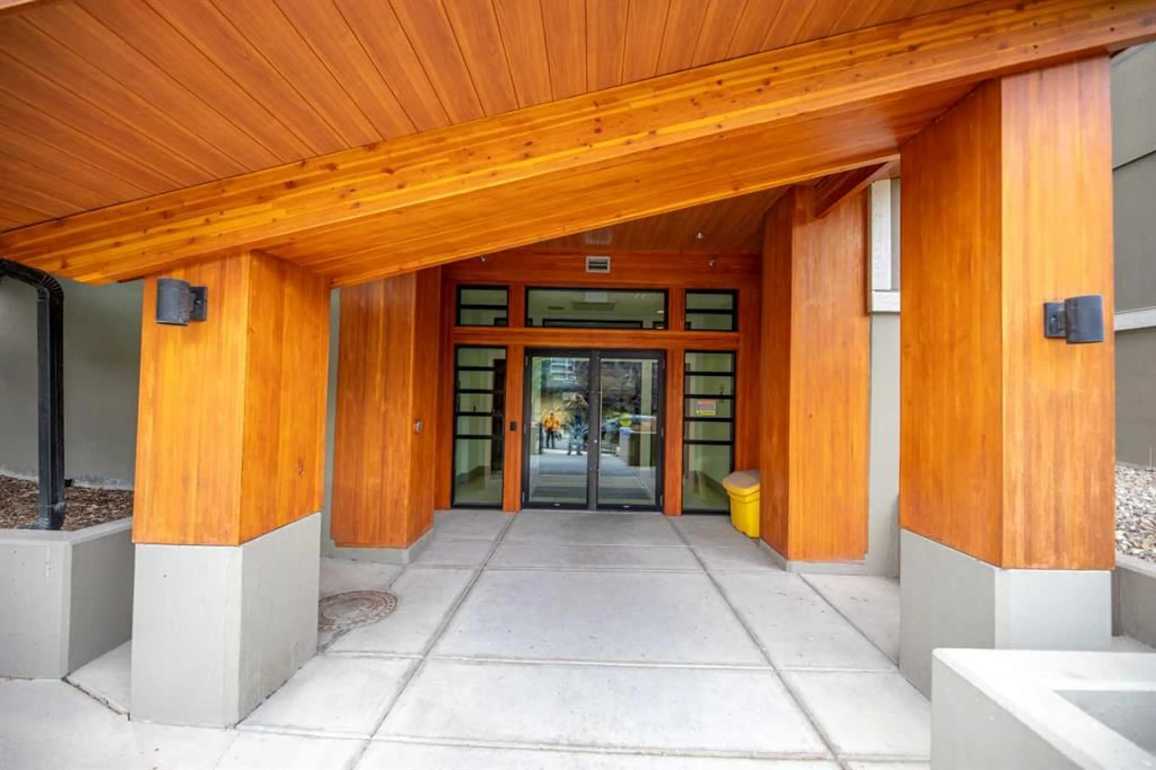510 Edmonton Trail #229, Calgary, Alberta T2E 3H1
Contact us about this property
Highlights
Estimated valueThis is the price Wahi expects this property to sell for.
The calculation is powered by our Instant Home Value Estimate, which uses current market and property price trends to estimate your home’s value with a 90% accuracy rate.Not available
Price/Sqft$530/sqft
Monthly cost
Open Calculator
Description
You enter into a spacious layout, all with upgraded laminate flooring, that quickly leads you to the kitchen with tons of gleaming cupboards, under cabinet lighting that highlight the quartz counter tops, stainless steel appliances, eat up area, and undermount sink. Just off the kitchen is a dining or den area that leads you to the bright and sunny living room with an additional wrap around window, that looks out the patio doors to the west facing deck that has extra shade, with a view over downtown! The bedroom has plenty of space for bedroom furniture, along with a large window dresser, or den area, and a walk through closet with in suite laundry to a four piece cheater en-suite! Topped off with built in A/C, and a newer building that has a large courtyard, fitness center, bike storage, and underground parking with tall ceilings, all in an amazing location that can walk to downtown, and has tons of amenities and shopping around the corner! Call today for your own private showing!
Property Details
Interior
Features
Main Floor
Kitchen
9`2" x 10`7"Dining Room
10`4" x 10`7"Living Room
13`9" x 10`11"Bedroom - Primary
15`8" x 10`0"Exterior
Features
Parking
Garage spaces -
Garage type -
Total parking spaces 1
Condo Details
Amenities
Bicycle Storage, Elevator(s), Fitness Center, Park, Parking, Secured Parking
Inclusions
Property History
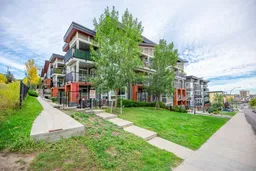 31
31