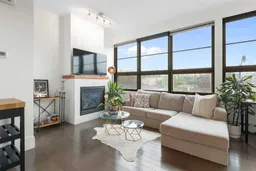Welcome to The Piazza, an exclusive boutique residence with only nine private homes perched above Bridgeland’s lively streetscape and community parks. This spacious 2 bedroom, 2 bath condo blends modern design with thoughtful functionality, highlighted by soaring 10 ft. ceilings and massive architectural windows that flood the home with natural light. The open concept living and dining area is anchored by warm hardwood floors and a cozy gas fireplace, creating an inviting space for relaxing or entertaining. The sleek kitchen features updated white cabinetry, granite countertops, stainless steel appliances, and a versatile island perfect for meal prep or casual dining. The floor plan works beautifully for a variety of lifestyles, whether you need a guest room, a dedicated home office, or space for a roommate. The primary bedroom offers a walk-in closet and 4 piece ensuite, while the second bedroom and full bath are positioned for maximum privacy. And then there’s the showstopper: a private rooftop patio, complete with a gas line and electrical outlet, it’s the perfect space for summer BBQs, morning coffee, or unwinding under the city skyline. Additional highlights include in-suite laundry, ample storage, and titled heated underground parking. Outside your door, you’ll find cafés, shops, markets, and parks just steps away, with quick access to the Bow River Pathways, downtown, and the LRT. Bridgeland is one of Calgary’s most loved communities for good reason, this home puts you at the heart of it all.
Inclusions: Dishwasher,Electric Stove,Garburator,Microwave Hood Fan,Refrigerator,Washer/Dryer Stacked,Window Coverings
 43
43


