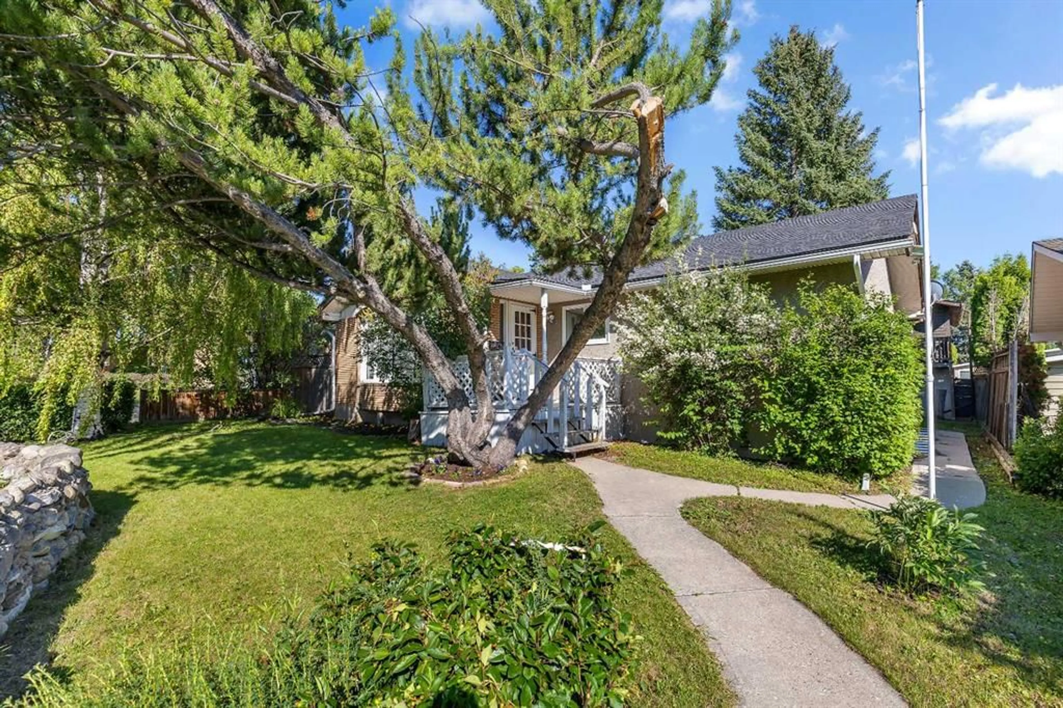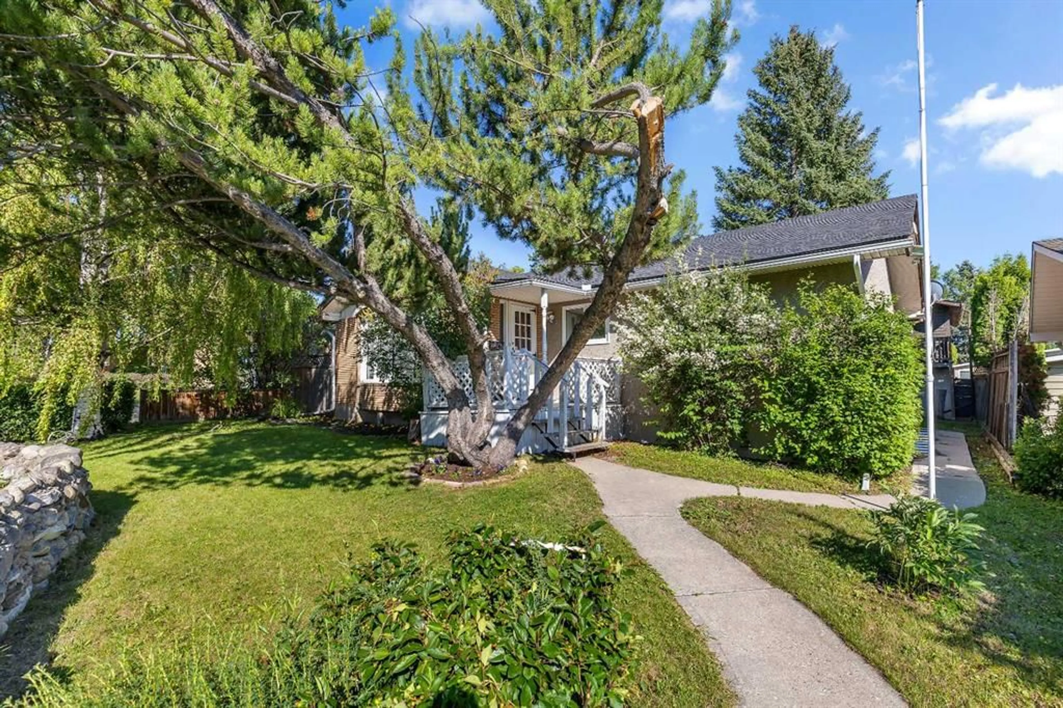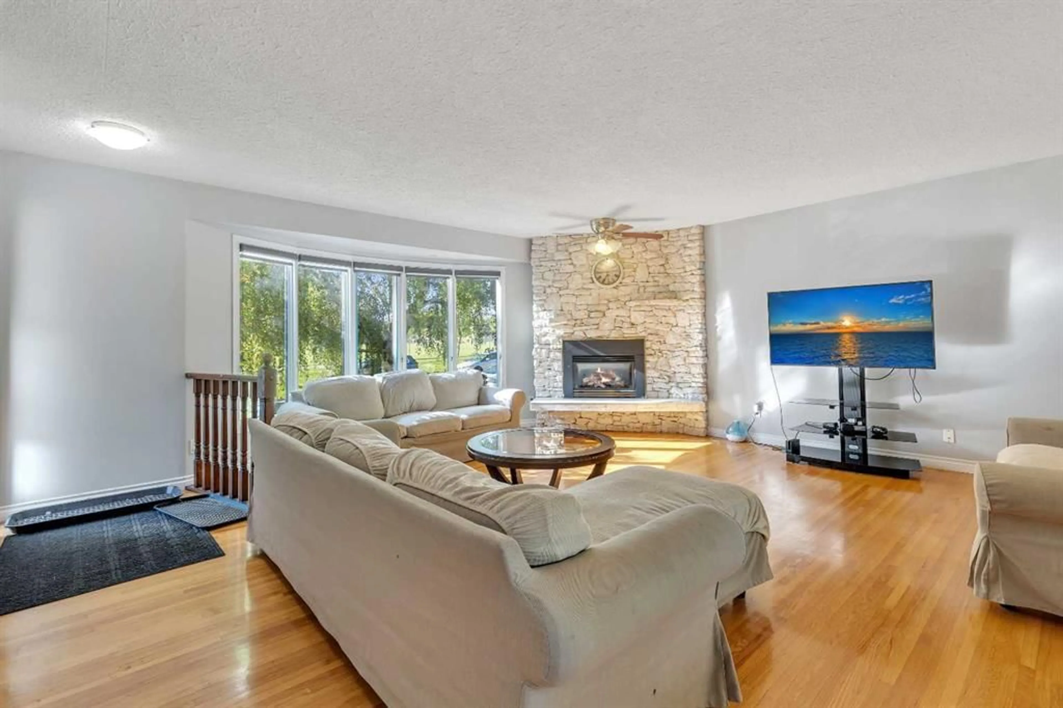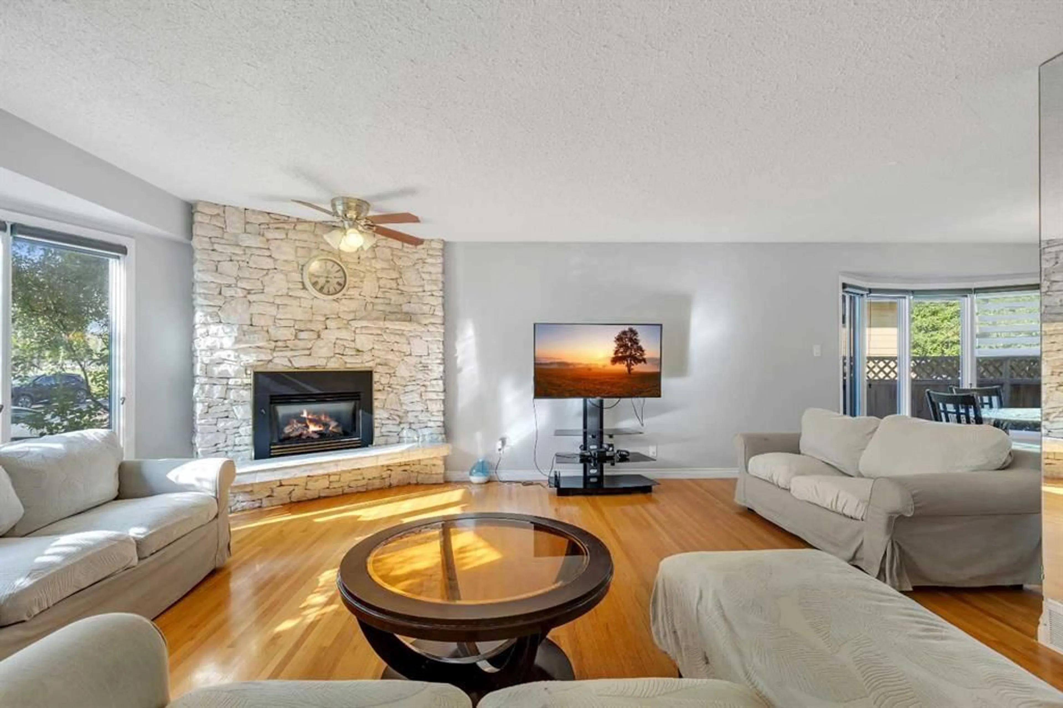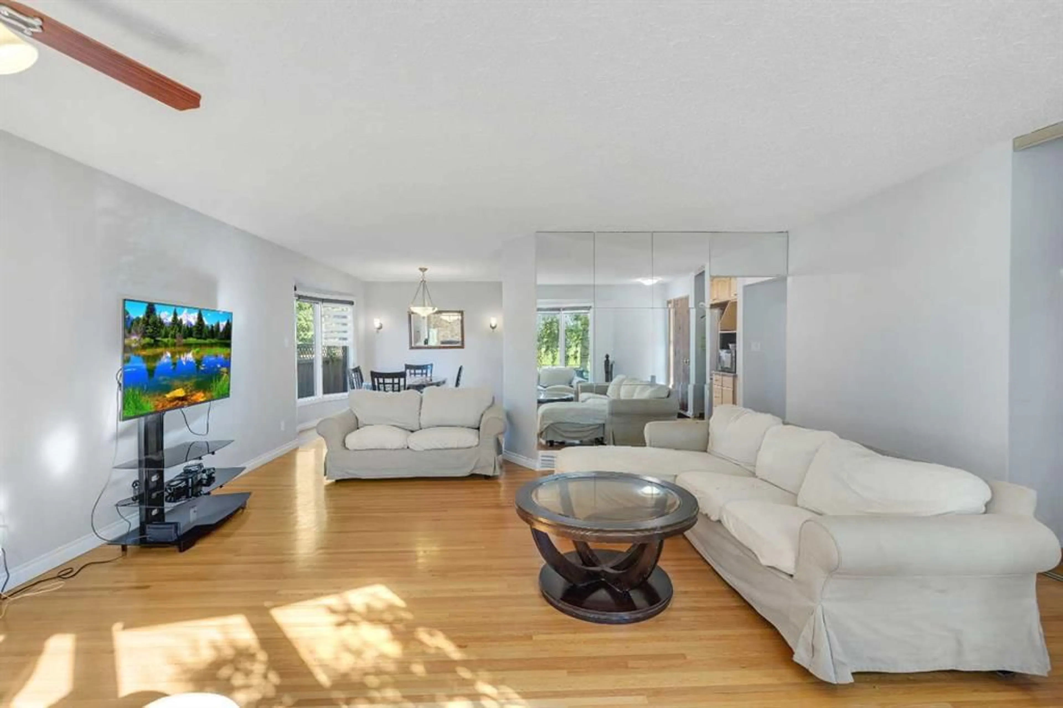3912 Brantford Dr, Calgary, Alberta T2L1H9
Contact us about this property
Highlights
Estimated valueThis is the price Wahi expects this property to sell for.
The calculation is powered by our Instant Home Value Estimate, which uses current market and property price trends to estimate your home’s value with a 90% accuracy rate.Not available
Price/Sqft$626/sqft
Monthly cost
Open Calculator
Description
Unbeatable location in Brentwood! This is a 1960s bungalow featuring a 3 bedroom legal basement suite in the desirable NW neighbourhood of Brentwood. The rectangular lot has been landscaped with mature trees and shrubs, and faces the field across Brentwood School (no front neighbours!). The property is close to an abundance of well-established amenities such as the University of Calgary, LRT Stations, Transit Stops, Brentwood Village Shoppes, Northland Shops, Market Mall, Foothills Medical Centre, Community Tennis Courts, Public Library, Community Skating Rink, Nose Hill Park.. the list goes on. Plenty of windows with a SW facing front, which have been replaced with triple-pane vinyl windows. Hardwood floors throughout the main, ceramic tile in the kitchen. This home features >1,200 sqft above grade with three bedrooms and one and a half bathrooms. A unique solarium give access to the backyard for 3 season enjoyment. Get inspired with an artists studio atop of the oversized single car detached garage for hobbies and includes a wood-burning fireplace to keep things cozy year-round! Additional upgrades have been made, including the furnace and shingles replaced in 2006, a new sewage line to the City replaced in 2009, and a new hot water tank at the end of 2021. Excellent value for a suited home in a desirable area. Live up and rent down, or rent both as a great cash flowing investment property – schedule your private showing today!
Property Details
Interior
Features
Main Floor
2pc Ensuite bath
3`9" x 4`11"4pc Bathroom
9`1" x 4`11"Bedroom
9`9" x 9`6"Bedroom
9`10" x 8`1"Exterior
Features
Parking
Garage spaces 1
Garage type -
Other parking spaces 1
Total parking spaces 2
Property History
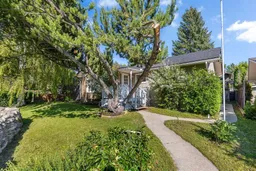 35
35
