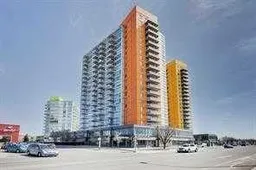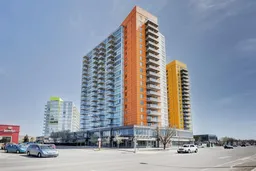Welcome to this well-maintained and updated, two-bedroom, one-bath corner unit in the vibrant University City complex in Brentwood. Perfectly located within walking distance to the University of Calgary, Brentwood LRT station, shopping centres, restaurants, and countless amenities, this bright and modern, condo offers unbeatable convenience and lifestyle.
This air-conditioned home features huge floor-to-ceiling windows that flood the space with natural light. The functional layout begins with a spacious foyer and closet, leading into a kitchen equipped with ample cabinetry and a central island and updated plank flooring throughout. The adjacent living room opens onto a private, sunny balcony—an ideal spot to relax or enjoy your morning coffee.
Both bedrooms are bright and comfortable, each with its own closet and operable window, separated by a convenient four-piece bathroom for added privacy. In-suite laundry, Titled underground parking and an assigned storage locker add to the safety and practicality of this home.
Residents of University City enjoy access to a private fitness room, a meeting room, bike storage, and plenty of visitor parking. Whether you're a student, a professional, or an investor looking for an easily rentable property, this unit offers exceptional value and location. Don't miss the opportunity to view this fantastic home—book your private showing today!
Inclusions: Central Air Conditioner,Dishwasher,Dryer,Electric Stove,Refrigerator,Washer
 21
21



