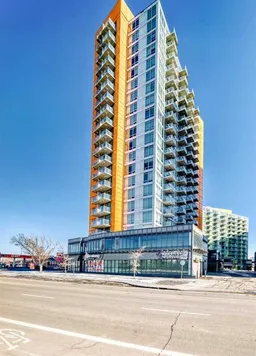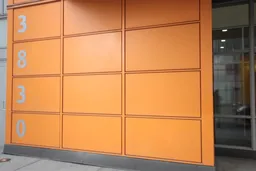This bright and modern studio is the ideal choice for students, professionals, or savvy investors. With clear, unobstructed views, this unit offers both comfort and convenience. The well-designed space features a functional white kitchen, a dedicated computer station, a spacious living area, a Murphy bed, and an ensuite laundry. The sleeping area is cleverly separated by stylish sliding glass walls, creating a private, bedroom-like atmosphere. Additional perks include a large storage cage locker (#381) and visitor parking for your guests. Underground heated parking stalls are available for rent (please inquire with the condominium board for availability and pricing). Best of all, all furniture in the unit is included in the sale, making this a truly turn-key property. This studio is ideally situated within walking distance to the University, Brentwood LRT Station, Brentwood Mall, Co-op Shopping Plaza, a variety of restaurants, fitness centers, and more—ensuring all your essentials are within easy reach. The unit was previously rented for $1,700 per month in 2023-2024, making it an excellent choice for investment. Whether you're looking for a personal residence or a rental property, owning this studio is a smart, strategic decision. Don’t miss out on this incredible opportunity—book your showing today!
Inclusions: Dishwasher,Electric Oven,Microwave Hood Fan,Refrigerator,Washer/Dryer Stacked,Window Coverings
 17
17


