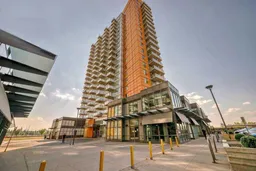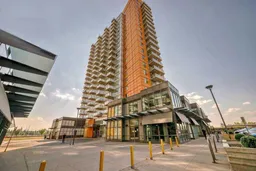Discover an exceptional investment opportunity with this charming apartment, perfect for first-time buyers and investors seeking substantial returns. This property is poised to deliver an impressive annual gross rental yield of over $30k, making it a lucrative addition to any portfolio.This sunny corner unit is located in the convenient University City only steps away from the University of Calgary! Situated perfectly to allow lots of natural SW sun light with large oversized windows throughout the unit. This open concept floor plan boasts 9 foot ceilings,modern kitchen with white cabinets, center dining area,spacious living room,Master bedroom with its own en-suite, and second bedroom with a cheater door to the main bathroom.Also comes with a titled HEATED UNDERGROUND parking, seperate storage locker, in-suite central air conditioning,noise reduction patio door, front load stackable washer and dryer unit in the suite. This well maintained building also has a gym and a meeting room on the main floor, and also has part time security.The location is 10/10 as it it is steps away from shopping,C-Train station,restaurants,U of C,Market Mall,Bike paths, and many schools.Its only 10 minutes from downtown.Shows very well and is kept in excellent condition. Do not miss out!!!
Inclusions: Dishwasher,Dryer,Electric Stove,Microwave,Refrigerator,Washer,Window Coverings
 31
31


