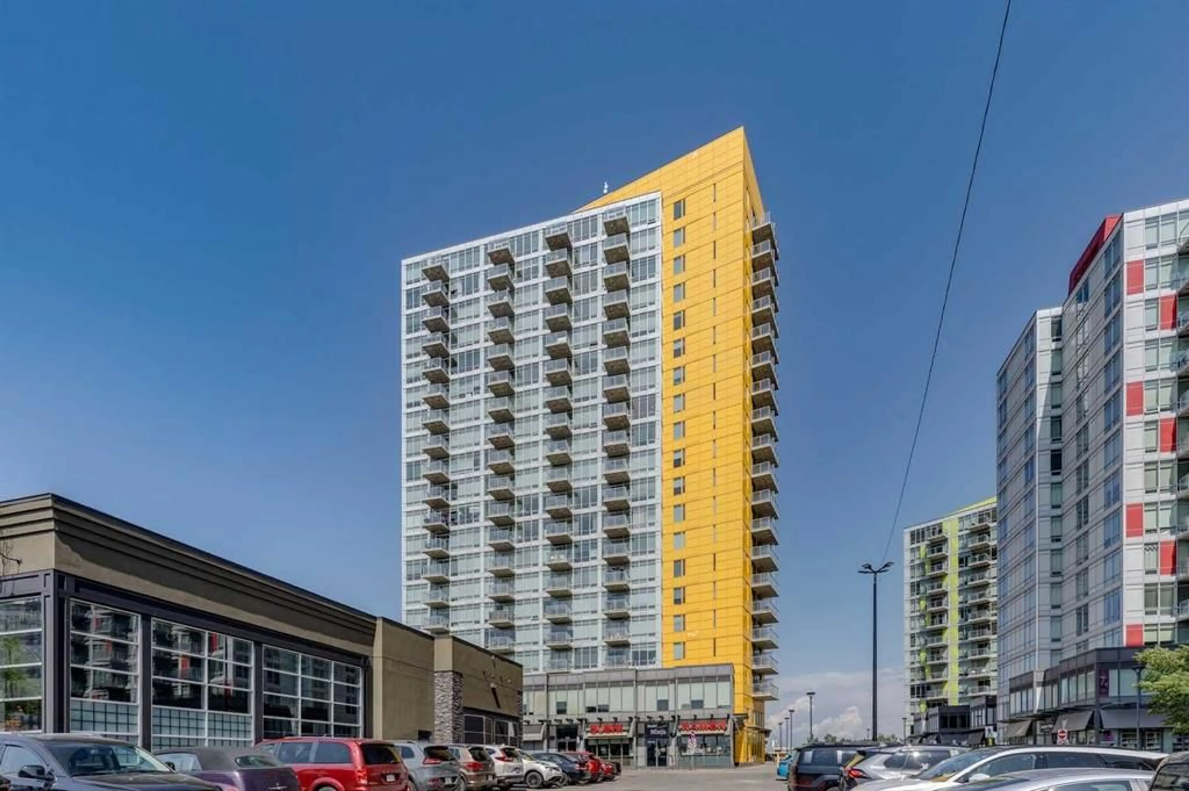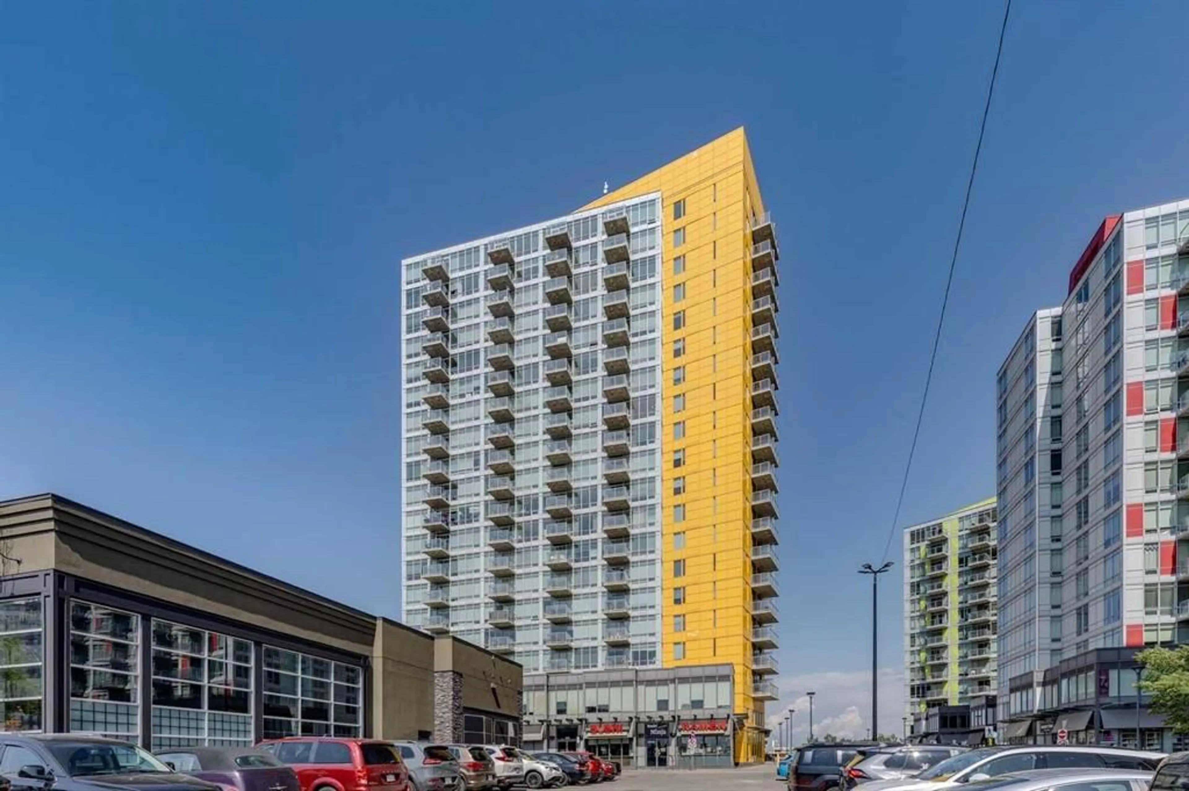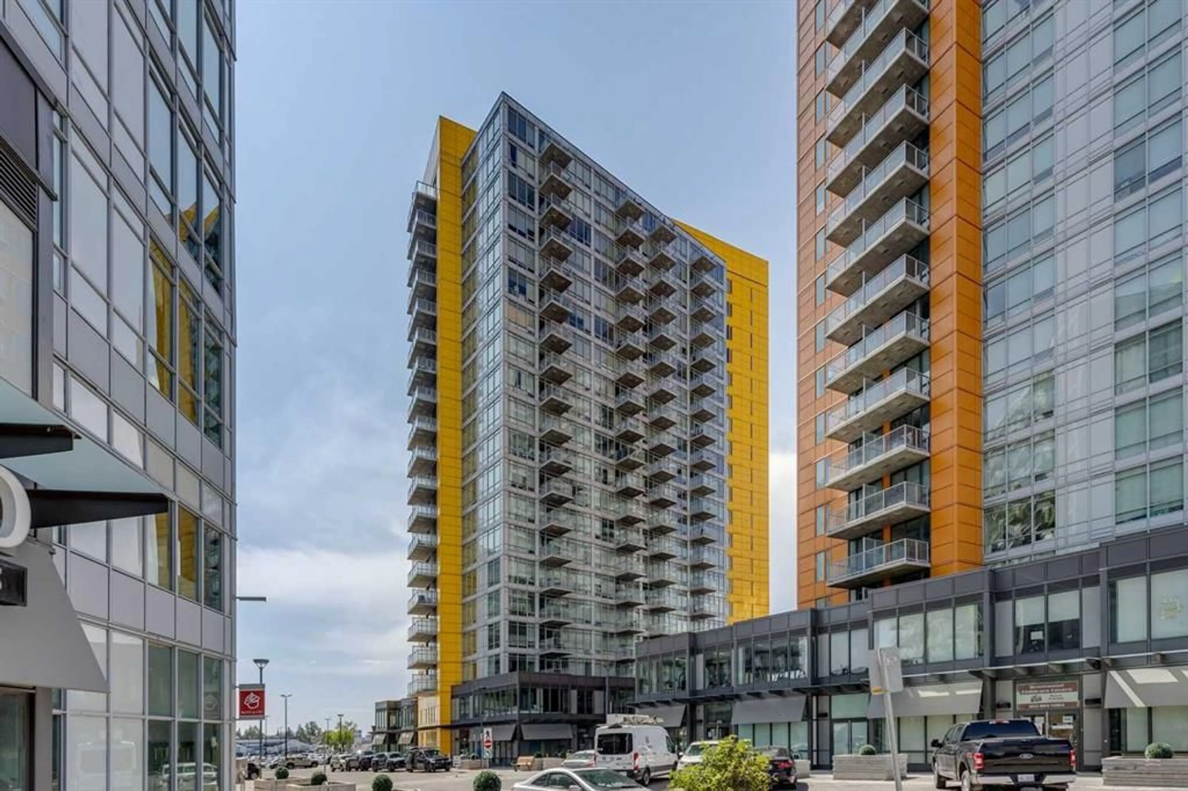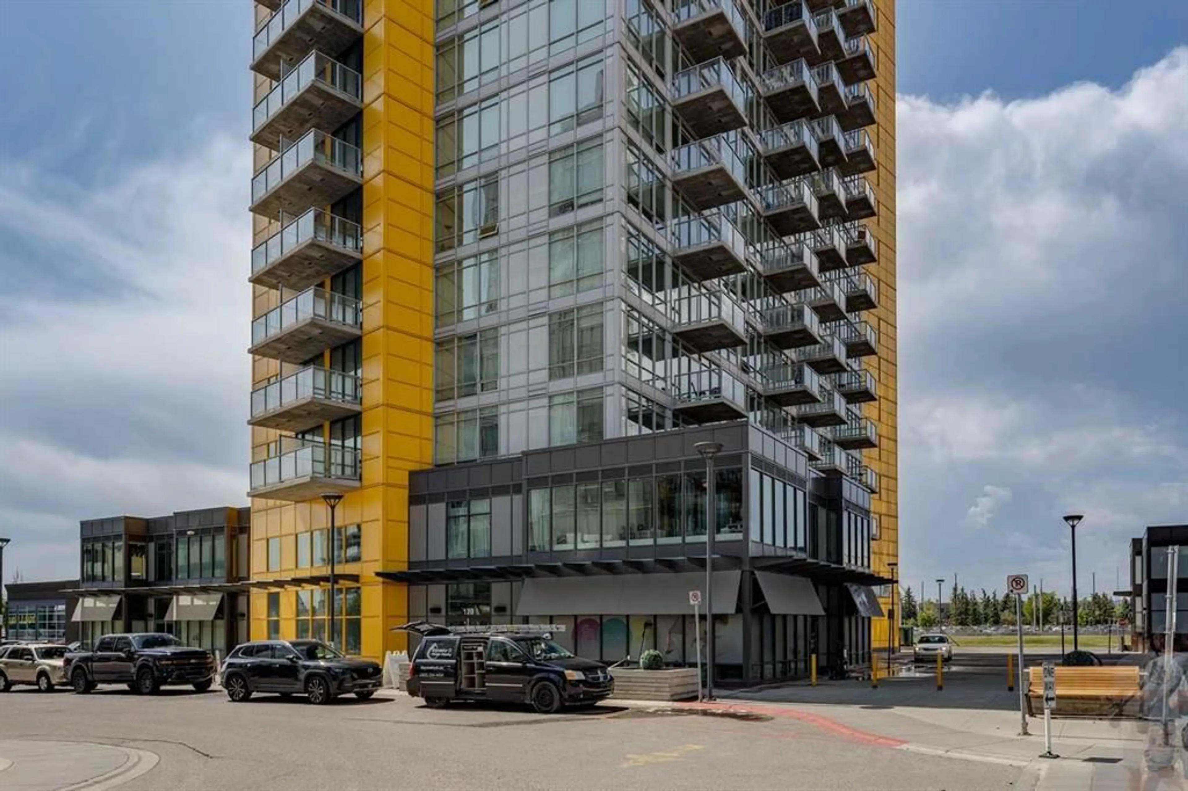3820 Brentwood Rd #1711, Calgary, Alberta T2L 2J9
Contact us about this property
Highlights
Estimated valueThis is the price Wahi expects this property to sell for.
The calculation is powered by our Instant Home Value Estimate, which uses current market and property price trends to estimate your home’s value with a 90% accuracy rate.Not available
Price/Sqft$633/sqft
Monthly cost
Open Calculator
Description
Welcome to Unit 1711 in the sought-after yellow building of University City — offering one of the best layouts in the complex! This well-designed 2 bedroom, 2 full bathroom condo features a spacious primary bedroom with a 4-piece ensuite, plus a second bedroom (or ideal home office) and another full 4-piece bath. The layout would even allow you to have TWO primary bedrooms with ensuites, thanks to a convenient cheater door from the second bedroom to the 4 piece bath. Both bedrooms include built-in wardrobes and showcase stunning views from the large windows. The open-concept living area is complete with dark cabinetry, added built-ins for extra storage, and in-unit laundry for your convenience. Step outside onto your balcony with both west and north exposures, the perfect place to enjoy afternoon sun and beautiful sunsets. Enjoy all the perks of this concrete high-rise, including a full fitness facility, titled underground parking, and large main-floor storage unit. All of this, just moments from the University of Calgary, Brentwood LRT Station, major transit lines, and the shopping, dining, and amenities of Brentwood Village. Whether you're a student preparing for fall semester, a parent investing for your child, or looking for a great rental opportunity — this is a move-in ready option in a high-demand location. Don’t miss your chance — book your showing today!
Property Details
Interior
Features
Main Floor
Kitchen
12`9" x 10`6"Bedroom - Primary
15`9" x 9`6"Living/Dining Room Combination
12`7" x 11`0"4pc Ensuite bath
8`10" x 4`11"Exterior
Features
Parking
Garage spaces 1
Garage type -
Other parking spaces 0
Total parking spaces 1
Condo Details
Amenities
Elevator(s), Fitness Center, Parking, Secured Parking, Snow Removal, Storage
Inclusions
Property History
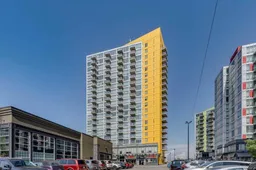 47
47
