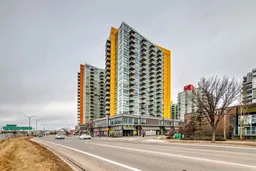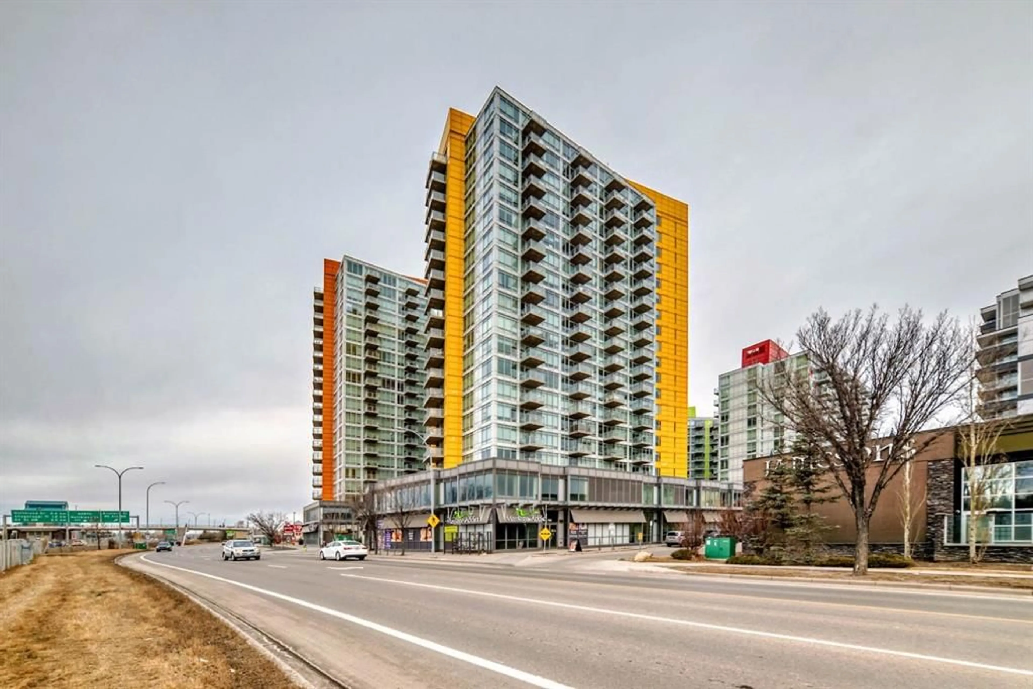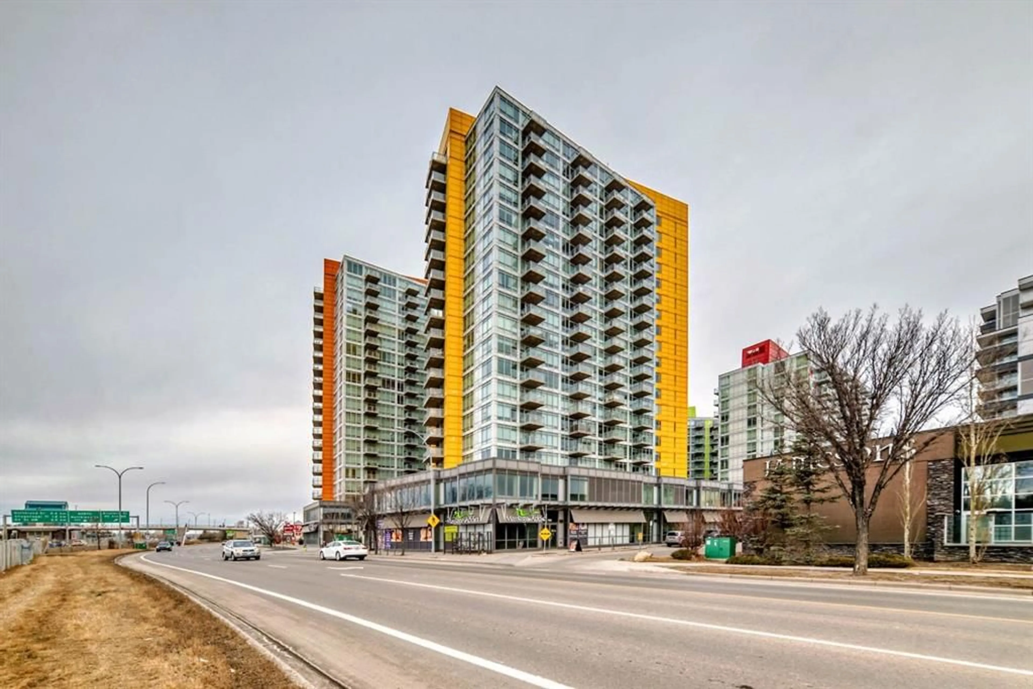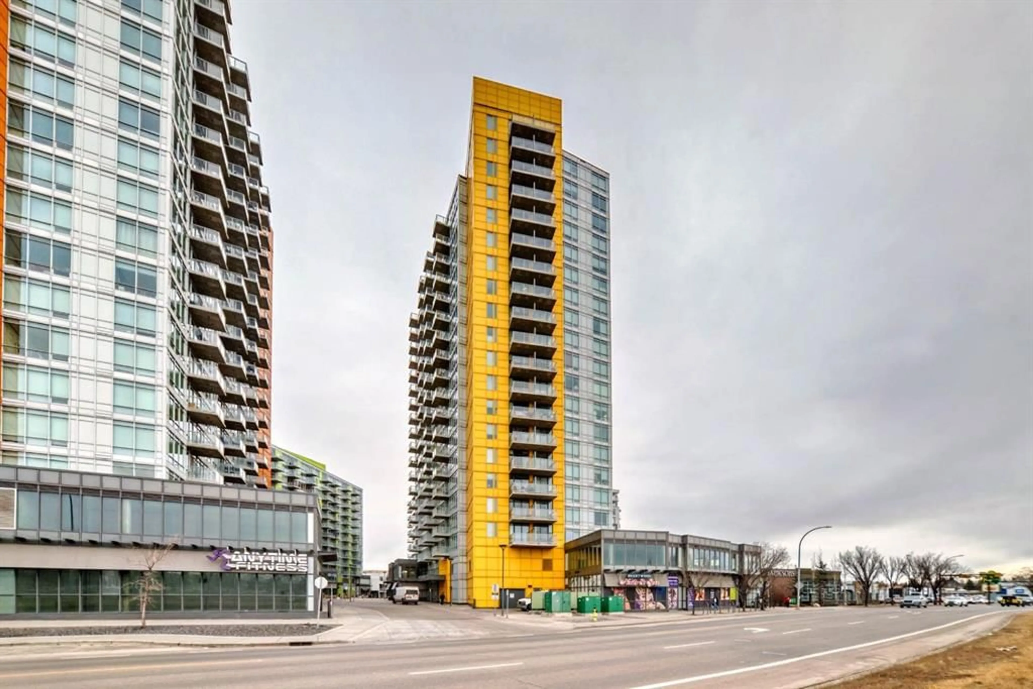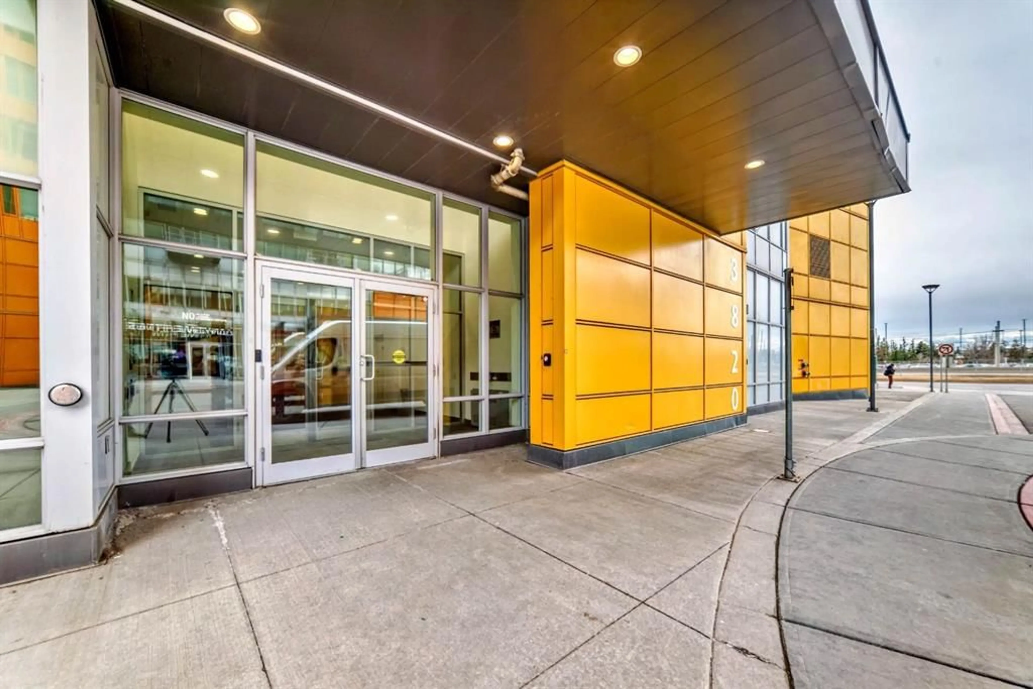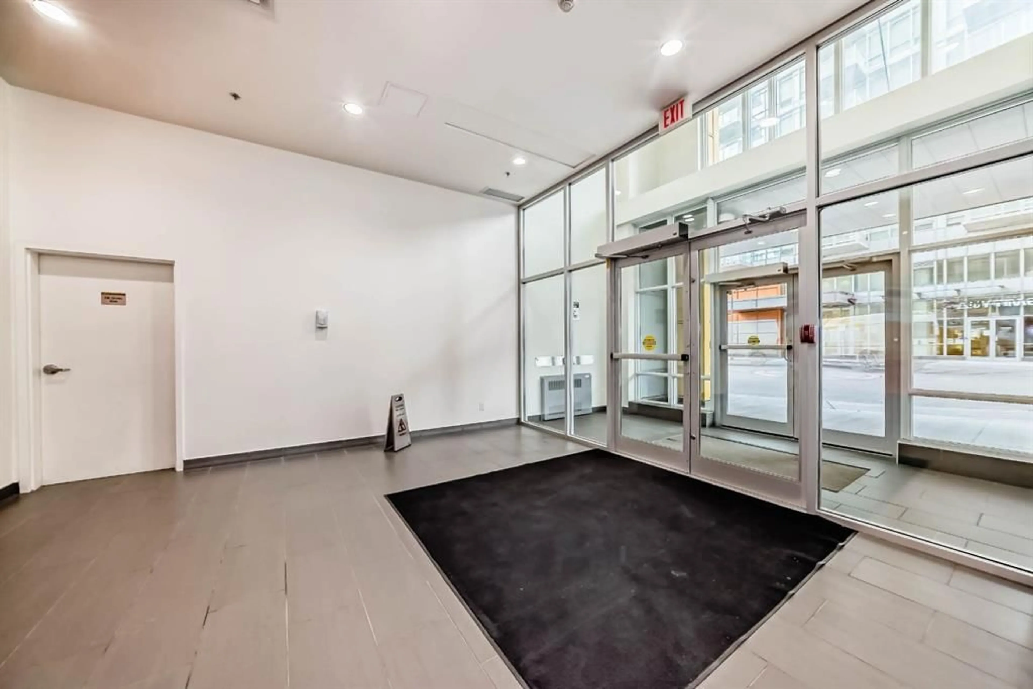3820 Brentwood Rd #1004, Calgary, Alberta T2L 2L5
Contact us about this property
Highlights
Estimated valueThis is the price Wahi expects this property to sell for.
The calculation is powered by our Instant Home Value Estimate, which uses current market and property price trends to estimate your home’s value with a 90% accuracy rate.Not available
Price/Sqft$579/sqft
Monthly cost
Open Calculator
Description
WELCOME Home to University City (Yellow) located in an AMAZING NW community of Brentwood. This 2 bedrooms + 1 bathroom condo located on the 10th floor offers unobstructed views of the Rocky Mountains and Downtown. Modern kitchen with granite counters, dark cabinetry and stainless-steel appliances. A generous living/dining area leads onto a large balcony 7ft x 6ft with breathtaking SW views. Condo comes with a newer European washer/dryer combo unit, luxury vinyl planks flooring throughout, floor to ceiling windows and 8.5ft ceiling height. The property offers central air conditioning, a heated underground TITLED parking stall and an assigned storage cage. Condo fees include heat, water, sewage & more. The building offers a fitness room, meeting room, secure bicycle storage, visitor parking, pet friendly with board approval, TELUS fibre optic wired, elevators FOB lockout system and surveillance with on-site security patrol. Steps away from Brentwood C-train station and Brentwood shopping (shops & restaurants). Mins to Market Mall, U of C, SAIT, Foothill Hospital, Children’s Hospital and Tom Baker Cancer Centre. Easy access to Crowchild Trail and 16 Ave NW (Trans-Canada Highway). Great opportunity for students, healthcare workers and/or instructors looking for a perfect work-study-play balance. Don’t wait and Act NOW to schedule your private viewing.
Property Details
Interior
Features
Main Floor
4pc Bathroom
8`7" x 8`0"Bedroom
11`9" x 8`0"Kitchen
10`9" x 10`3"Living Room
10`5" x 13`0"Exterior
Features
Parking
Garage spaces -
Garage type -
Total parking spaces 1
Condo Details
Amenities
Bicycle Storage, Parking, Service Elevator(s)
Inclusions
Property History
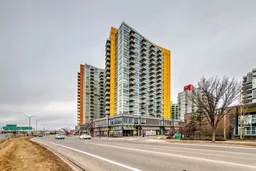 49
49