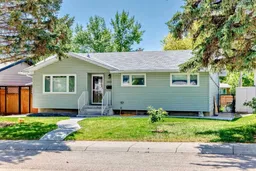Welcome to 3223 Barr Road NW – a masterfully renovated bungalow nestled on a quiet, tree-lined street in the heart of sought-after Brentwood. This turnkey home offers over 2,000 sqft of refined living space with high-end upgrades completed in 2024. Step inside to a freshly painted interior featuring a custom fireplace with feature wall, elegant Zebra blinds, new lighting fixtures, and glass railing leading to the basement. The main floor boasts a fully renovated 4-piece bathroom and a newly renovated half-bath ensuite in the primary suite, complete with a custom-built closet. Enjoy a stylish kitchen equipped with a brand-new electric range (2025), new dishwasher and refrigerator (2024), and upgraded finishes throughout.
The basement has been transformed with knockdown ceilings, new vinyl stairs and flooring, two enlarged egress windows for natural light, and an updated full bathroom with quartz countertop and modern shower.
Stay comfortable year-round with the addition of new central A/C (2024). Outside, the home impresses with a tiled walkway, new front concrete path, and a composite deck with gravel base – perfect for relaxing or entertaining.
Located just minutes from University of Calgary, Brentwood LRT, top-rated schools, shopping, and Nose Hill Park, this home offers unmatched convenience and lifestyle. Don’t miss this rare opportunity in Brentwood – a home where all the work has already been done for you!
Inclusions: Central Air Conditioner,Dishwasher,Electric Stove,Microwave,Refrigerator,Washer/Dryer,Window Coverings
 45
45


