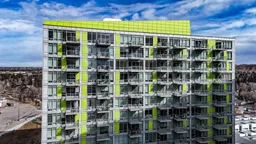Sold 24 days ago
30 Brentwood Common #508, Calgary, Alberta T2L 2L8
In the same building:
-
•
•
•
•
Sold for $···,···
•
•
•
•
Contact us about this property
Highlights
Sold since
Login to viewEstimated valueThis is the price Wahi expects this property to sell for.
The calculation is powered by our Instant Home Value Estimate, which uses current market and property price trends to estimate your home’s value with a 90% accuracy rate.Login to view
Price/SqftLogin to view
Monthly cost
Open Calculator
Description
Signup or login to view
Property Details
Signup or login to view
Interior
Signup or login to view
Features
Heating: Fan Coil,Natural Gas
Cooling: Full
Exterior
Signup or login to view
Features
Patio: Balcony(s)
Balcony: Balcony(s)
Parking
Garage spaces -
Garage type -
Total parking spaces 1
Condo Details
Signup or login to view
Property History
Jun 10, 2025
Sold
$•••,•••
Stayed 62 days on market 30Listing by pillar 9®
30Listing by pillar 9®
 30
30Property listed by RE/MAX Real Estate (Central), Brokerage

Interested in this property?Get in touch to get the inside scoop.


