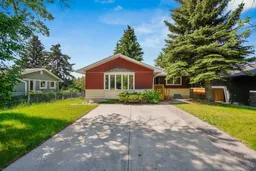Perfectly situated across from scenic Carragana Park in the heart of Brentwood, this 3-bedroom bungalow offers a rare blend of inner-city convenience and tranquil green space views. The home has been thoughtfully updated while maintaining its charm—refinished original hardwood floors run throughout the bright, open-concept living and dining area, anchored by a striking bay window that fills the space with natural light. The kitchen features ample cabinetry, appliances, and classic white finishes with modern touches. The home has seen several key improvements over the years, including updated windows, acrylic stucco exterior, a high-efficiency furnace, and a tankless hot water system—all adding to long-term comfort and performance. The interior has been freshly painted and finished with new baseboards, creating a clean and move-in-ready feel. Side deck off the kitchen offers a private outdoor retreat, ideal for morning coffee or summer BBQs. Downstairs, the fully finished basement is spacious and functional—featuring a large recreation area, a guest bedroom, updated 3-piece bath with stand-up shower, laundry area, and generous storage/workshop space. The driveway accommodates multiple vehicles, and the backyard offers generous amount of space and privacy. This is an ideal opportunity for families, professionals, or investors looking to settle in one of Calgary’s most established and desirable communities—just minutes from U of C, schools, transit, shopping, and more.
Inclusions: Dishwasher,Dryer,Electric Stove,Range Hood,Refrigerator,Tankless Water Heater,Washer
 37
37


