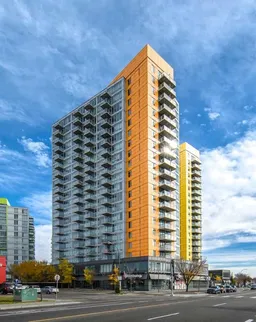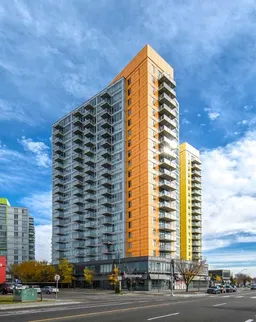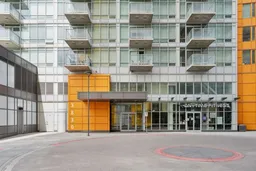Sold 16 days Ago
3830 Brentwood Rd #1701, Calgary, Alberta T2L 2J9
In the same building:
-
•
•
•
•
Sold for $···,···
•
•
•
•
Contact us about this property
Highlights
Estimated ValueThis is the price Wahi expects this property to sell for.
The calculation is powered by our Instant Home Value Estimate, which uses current market and property price trends to estimate your home’s value with a 90% accuracy rate.Login to view
Price/SqftLogin to view
Est. MortgageLogin to view
Maintenance feesLogin to view
Tax Amount (2024)Login to view
Sold sinceLogin to view
Description
Signup or login to view
Property Details
Signup or login to view
Interior
Signup or login to view
Features
Heating: Forced Air,Natural Gas
Cooling: Central Air
Exterior
Signup or login to view
Features
Patio: See Remarks
Balcony: See Remarks
Parking
Garage spaces -
Garage type -
Total parking spaces 1
Condo Details
Signup or login to view
Property History
Apr 3, 2025
Sold
$•••,•••
Stayed 53 days on market 28Listing by pillar 9®
28Listing by pillar 9®
 28
28Login required
Terminated
Login required
Price change
$•••,•••
Login required
Price change
$•••,•••
Login required
Price change
$•••,•••
Login required
Listed
$•••,•••
Stayed --111 days on market Listing by pillar 9®
Listing by pillar 9®

Login required
Expired
Login required
Listed
$•••,•••
Stayed --81 days on market Listing by pillar 9®
Listing by pillar 9®

Property listed by Homecare Realty Ltd., Brokerage

Interested in this property?Get in touch to get the inside scoop.
