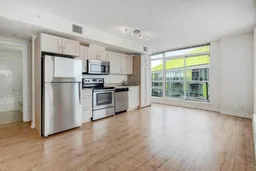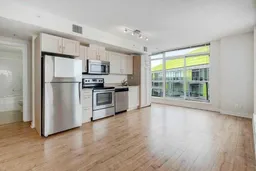Sold 26 days ago
10 Brentwood Common #1312, Calgary, Alberta T2L 2L6
In the same building:
-
•
•
•
•
Sold for $···,···
•
•
•
•
Contact us about this property
Highlights
Sold since
Login to viewEstimated valueThis is the price Wahi expects this property to sell for.
The calculation is powered by our Instant Home Value Estimate, which uses current market and property price trends to estimate your home’s value with a 90% accuracy rate.Login to view
Price/SqftLogin to view
Monthly cost
Open Calculator
Description
Signup or login to view
Property Details
Signup or login to view
Interior
Signup or login to view
Features
Heating: Fan Coil
Cooling: Central Air
Exterior
Signup or login to view
Features
Patio: Balcony(s)
Balcony: Balcony(s)
Parking
Garage spaces -
Garage type -
Total parking spaces 1
Condo Details
Signup or login to view
Property History
Sep 25, 2025
Sold
$•••,•••
Stayed 66 days on market 26Listing by pillar 9®
26Listing by pillar 9®
 26
26Login required
Terminated
Login required
Listed
$•••,•••
Stayed --89 days on market Listing by pillar 9®
Listing by pillar 9®

Property listed by eXp Realty, Brokerage

Interested in this property?Get in touch to get the inside scoop.


