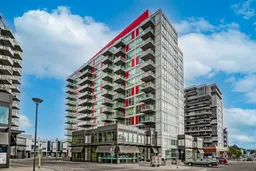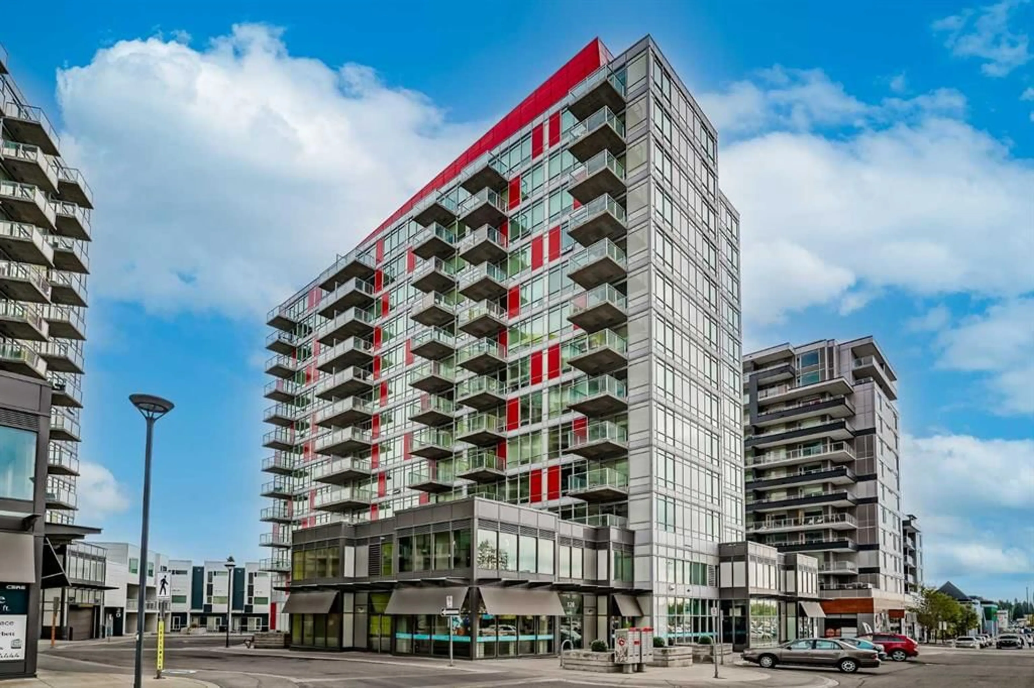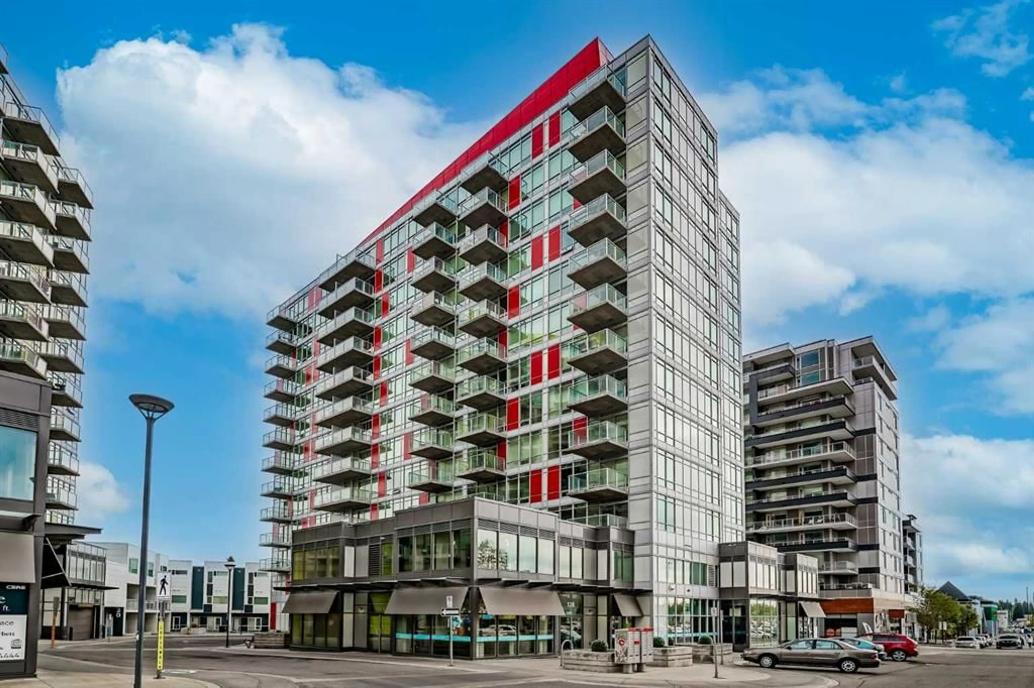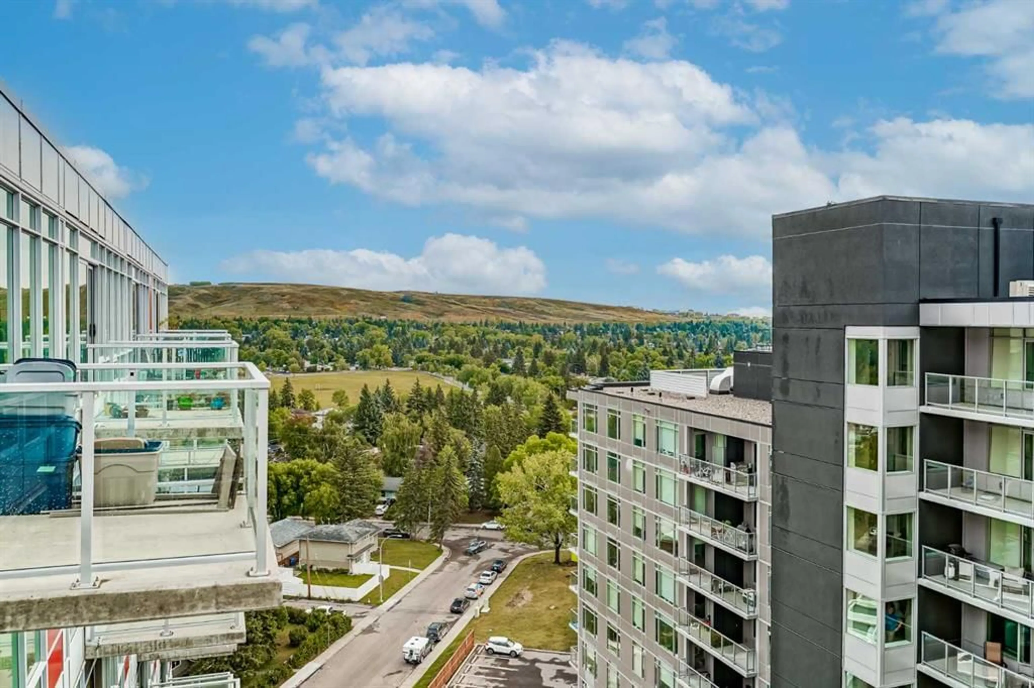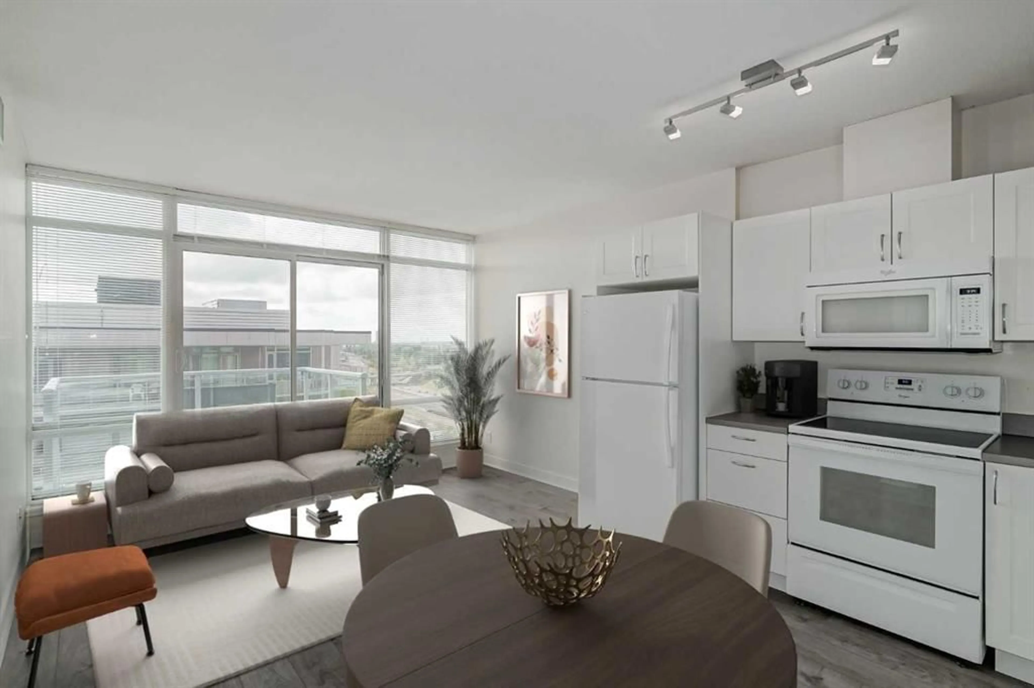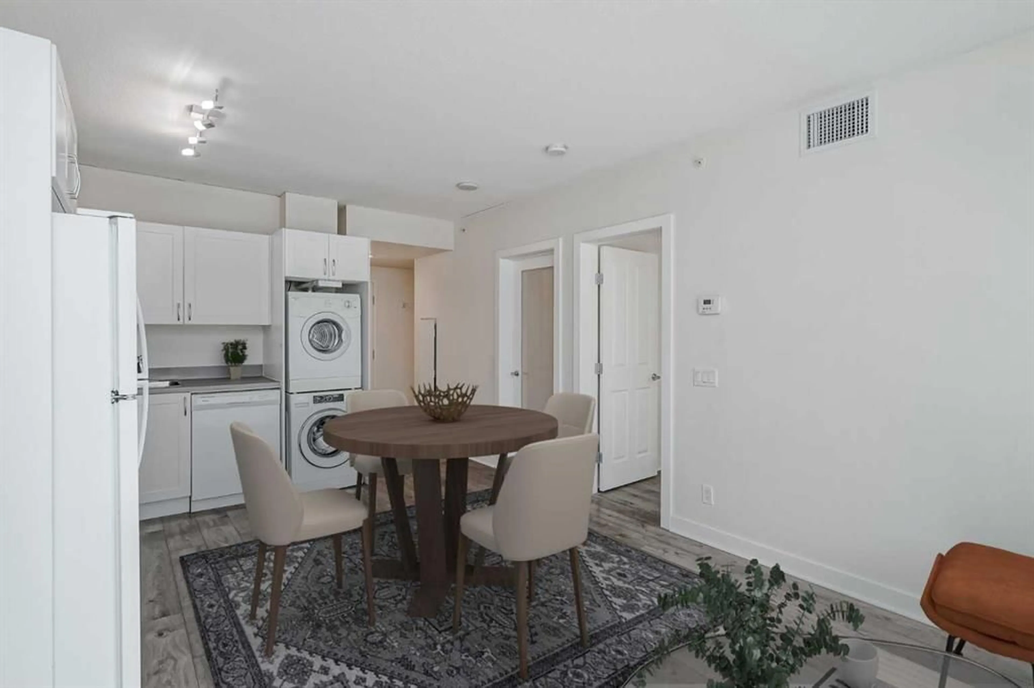10 Brentwood Common #1305, Calgary, Alberta T2L 2L6
Contact us about this property
Highlights
Estimated ValueThis is the price Wahi expects this property to sell for.
The calculation is powered by our Instant Home Value Estimate, which uses current market and property price trends to estimate your home’s value with a 90% accuracy rate.Not available
Price/Sqft$649/sqft
Est. Mortgage$1,353/mo
Maintenance fees$474/mo
Tax Amount (2024)$1,780/yr
Days On Market41 days
Description
**Welcome to this stunning top-floor 2-bedroom unit located on the desirable south side of the building** With large windows and sliding glass doors leading to a private balcony with plenty of natural light and gorgeous views! This condo features elegant laminate floors throughout and a modern kitchen with white cabinets, white appliances, and track lighting, creating a bright and airy atmosphere. The kitchen is fully equipped with a fridge, electric stove, dishwasher, and an over-the-range microwave. For added convenience, there is an in-suite washer and dryer, so laundry is never a hassle** Both heating and cooling (A/C) are included** This unit is ideally located close to shopping, restaurants, and transit options, including the NEW Suntea café! The LRT station is just a 5-minute walk away, offering easy access to the University of Calgary, SAIT, ACAD, and downtown Calgary. You’re also within walking distance or a short bike ride from the University of Calgary, making it perfect for students and professionals alike** Additional Amenities include Secure underground bike storage, secure owner and visitor parking and access to a fitness room and meeting room within the building** This unit offers an exceptional combination of comfort, style, and convenience. Don't miss out on this great INVESTMENT opportunity in a vibrant and connected community!**
Property Details
Interior
Features
Main Floor
Bedroom
8`6" x 9`3"Entrance
3`10" x 5`7"Kitchen With Eating Area
10`0" x 12`5"Living Room
7`6" x 12`2"Exterior
Features
Parking
Garage spaces 1
Garage type -
Other parking spaces 0
Total parking spaces 1
Condo Details
Amenities
Bicycle Storage, Elevator(s), Fitness Center, Storage, Trash, Visitor Parking
Inclusions
Property History
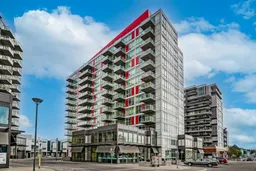 43
43