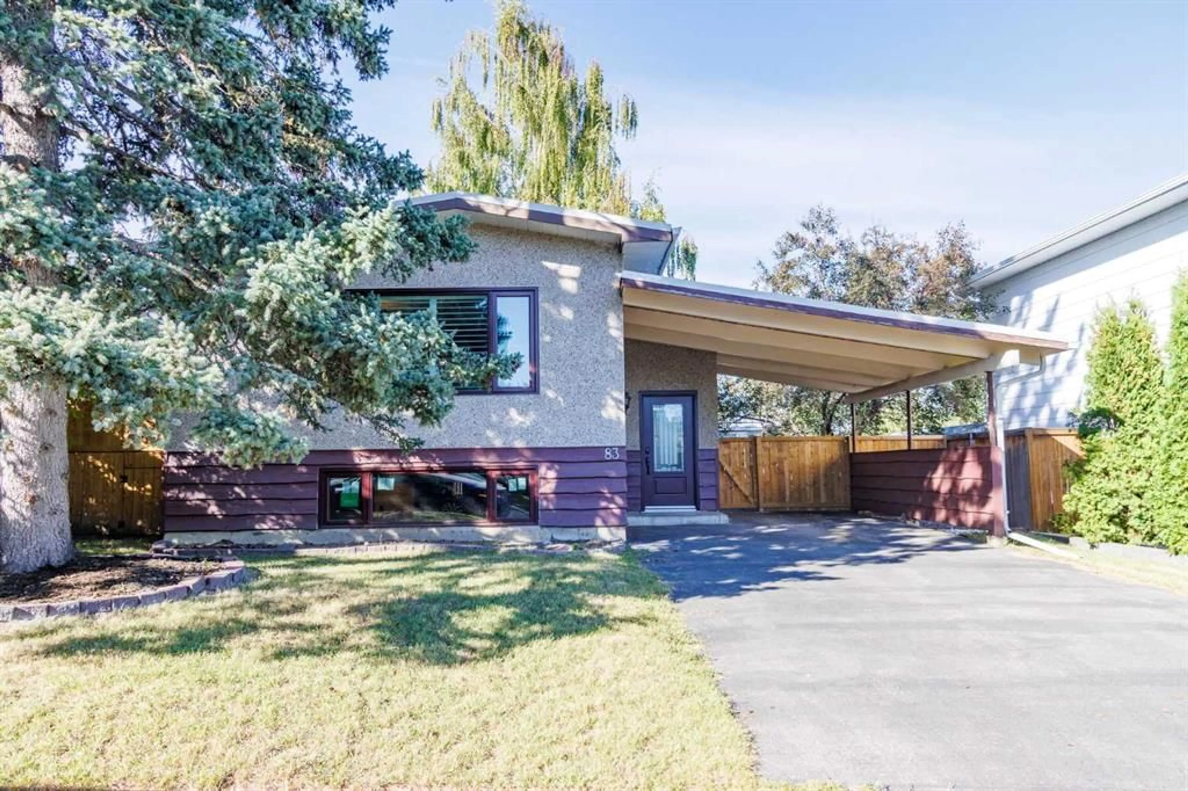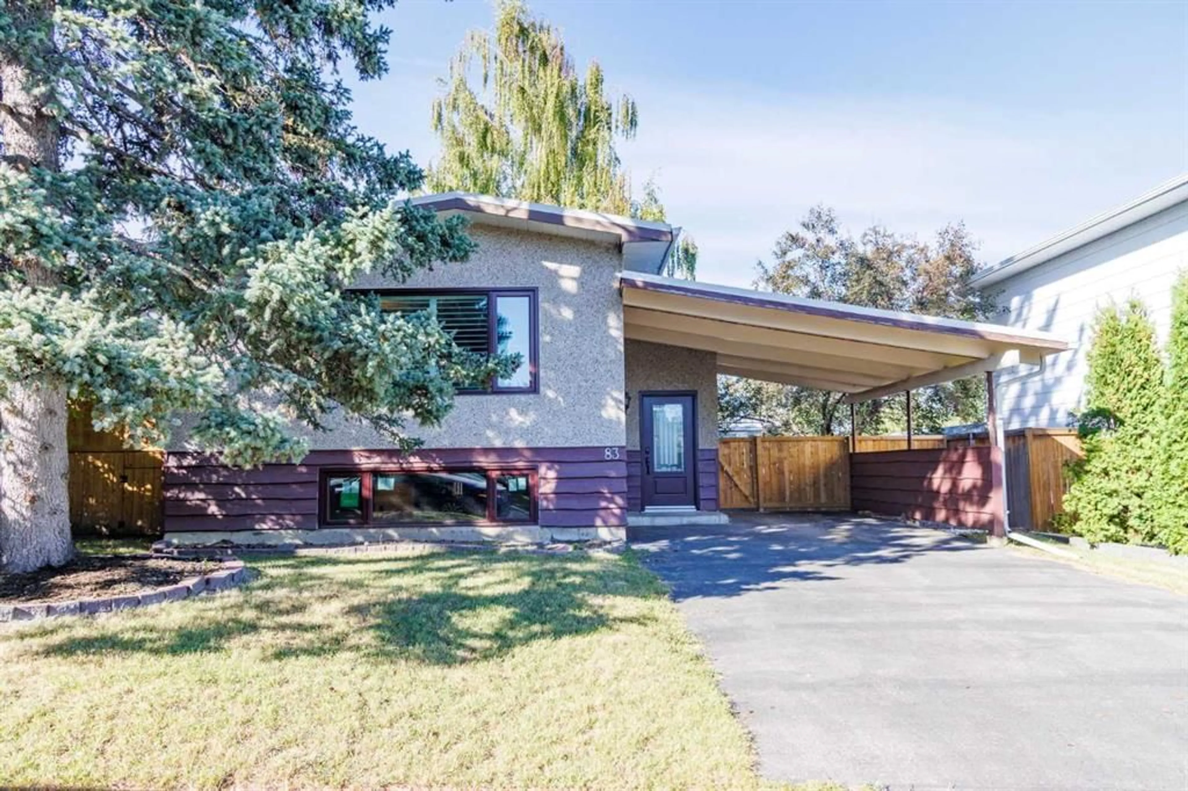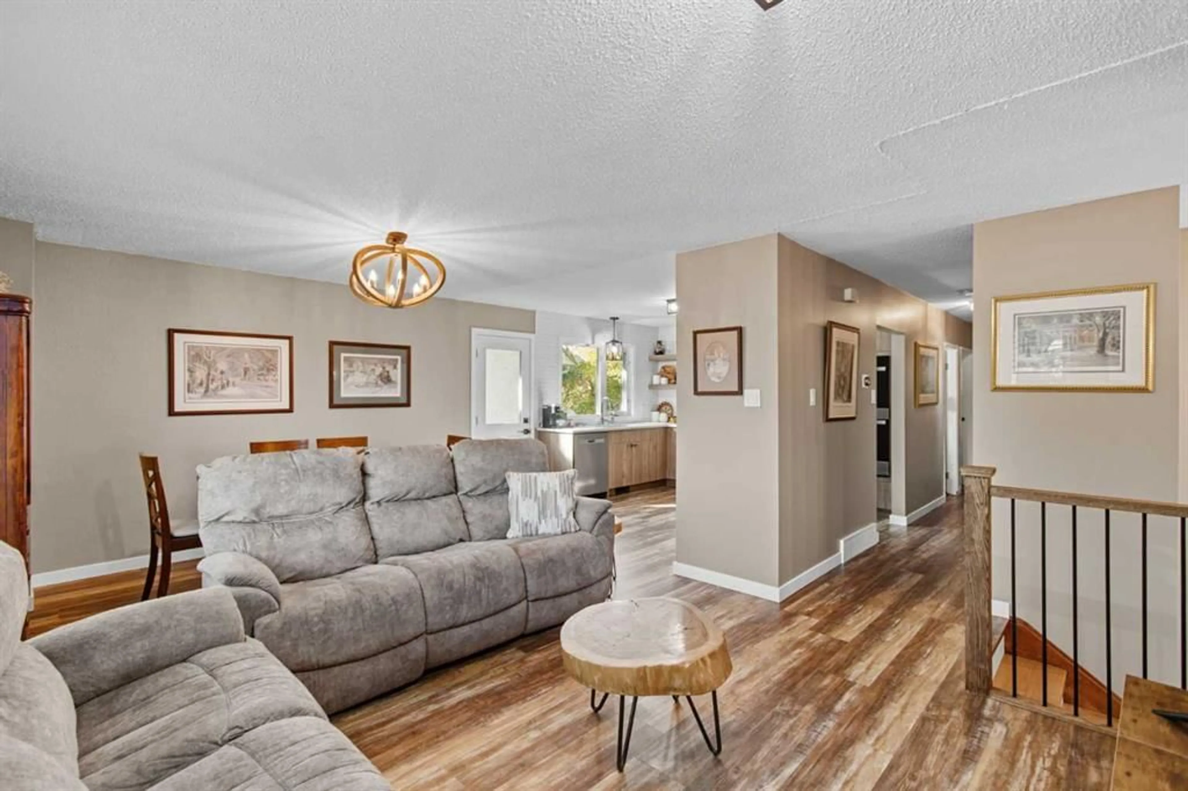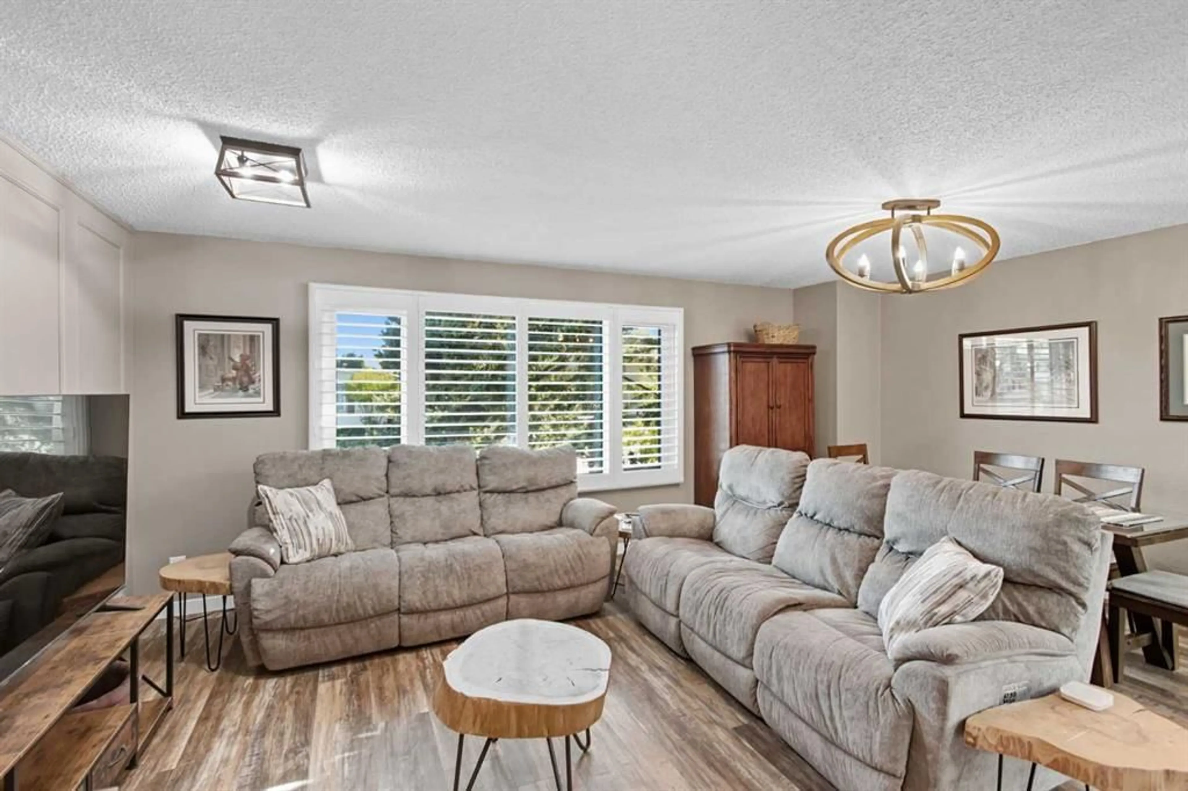83 Brazeau Cres, Calgary, Alberta T2W0Z2
Contact us about this property
Highlights
Estimated valueThis is the price Wahi expects this property to sell for.
The calculation is powered by our Instant Home Value Estimate, which uses current market and property price trends to estimate your home’s value with a 90% accuracy rate.Not available
Price/Sqft$572/sqft
Monthly cost
Open Calculator
Description
Welcome to this beautifully renovated and inviting bi-level in the heart of Braeside. Tastefully updated, this home features an open-concept main floor with brand-new cabinets, quartz countertops, a built-in gas range, dual ovens, luxury vinyl plank flooring, and modern lighting. Down the hall, you’ll find a sleek, updated bathroom with a barn door leading directly to the primary bedroom for added convenience, as well as a second bedroom. A third bedroom completes the main floor and is ideal as an office or nursery. On the lower level, a spacious recreation area is filled with natural light thanks to the south exposure and mid-level bi-level windows. A wet bar makes entertaining easy, while a fourth bedroom offers flexibility for guests or hobbies. A renovated bathroom and generous storage space complete this level. From the kitchen, take in views through brand-new windows of the freshly built deck and fence. The expansive backyard is a true retreat, featuring apple and birch willow trees, a fire pit, and landscaped outdoor space perfect for stargazing on warm nights. With too many updates to list, this home is a rare find in one of Calgary’s most established Southwest communities. Just steps from beautiful park spaces, with easy access to cycling and running paths, excellent schools, daycares, shopping, and recreation, Braeside has so much to offer. Book your private showing today!
Property Details
Interior
Features
Main Floor
3pc Bathroom
12`1" x 4`11"Bedroom
10`4" x 10`1"Bedroom
10`1" x 9`4"Dining Room
12`11" x 7`1"Exterior
Features
Parking
Garage spaces -
Garage type -
Total parking spaces 2
Property History
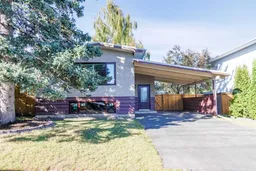 40
40
