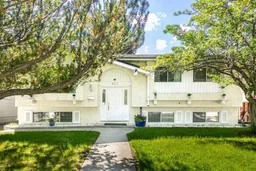Beautifully located in Braeside Estates, this fully finished bi-level offers over 2,150 sq. ft. of developed living space with 4 bedrooms and 2.5 bathrooms. Set on a large lot just steps from parks, ball diamonds, and Braeside Elementary, you’ll also enjoy quick access to Southland Leisure Centre, shopping, major transit lines, and the community’s treed pathway system right out your backyard.
Inside, the main floor has been updated and feels bright and inviting. The renovated kitchen features gleaming white cabinetry, granite counters, stainless steel appliances, and a dark slate tile backsplash, with a window over the sink and direct access to the rear deck for summer BBQs. The living room offers low-maintenance maple hardwood flooring and a cozy wood-burning fireplace, while the dining area easily accommodates a full-sized table. Upstairs you’ll find three good-sized bedrooms, including a primary retreat with 2-piece ensuite, plus a fully renovated main bath with slate tile and a deep soaker tub.
The finished lower level expands your living space with a large rec room, den, a spacious 4th bedroom, and a fully renovated 4-piece bathroom. A generous laundry/mechanical room provides plenty of storage.
Outside, the side driveway parks up to three vehicles and leads to a west- and south-facing backyard with a deck, brick patio, mature trees, and a storage shed. Fully fenced, this yard is private and has room for a future garage.
Inclusions: Dishwasher,Dryer,Microwave,Range Hood,Refrigerator,Stove(s),Washer,Window Coverings
 42
42


