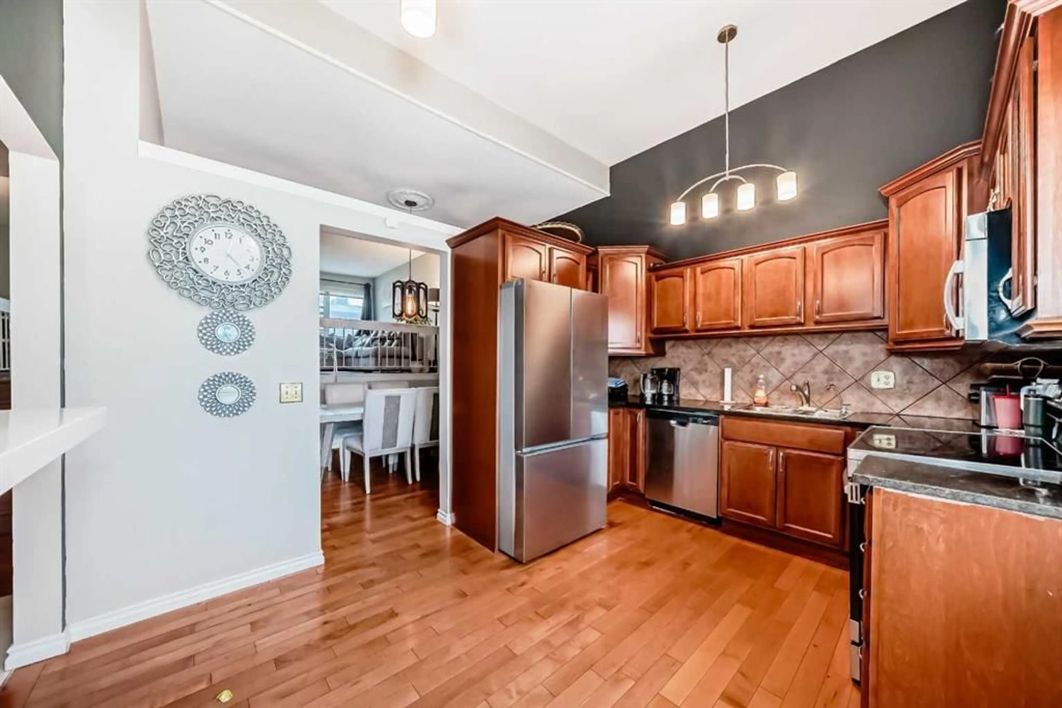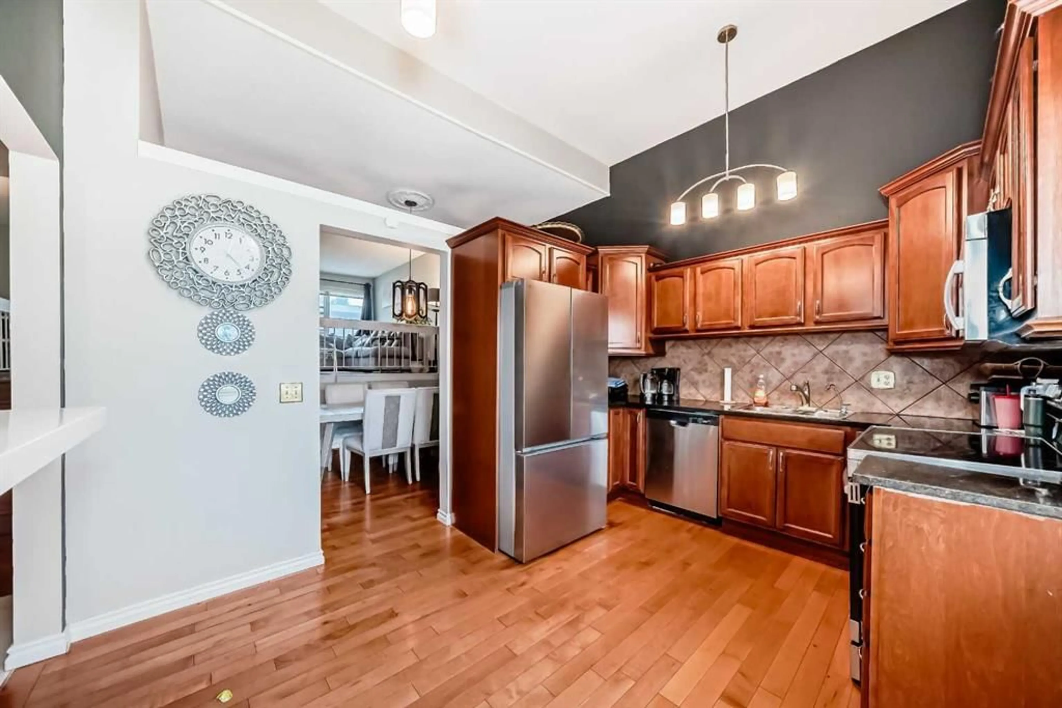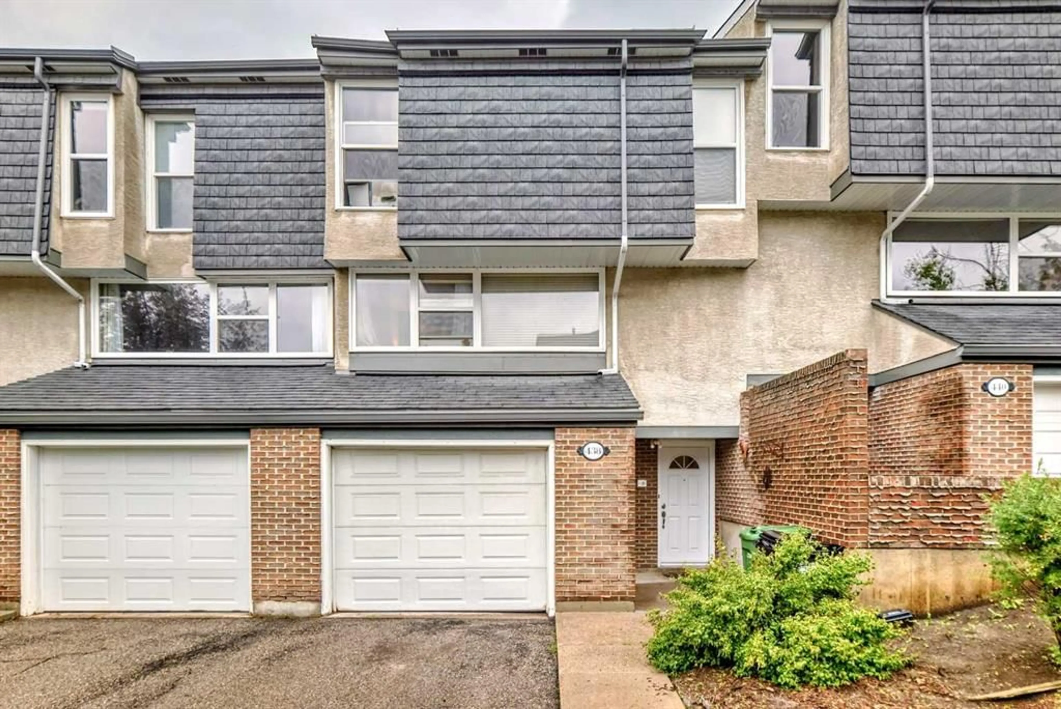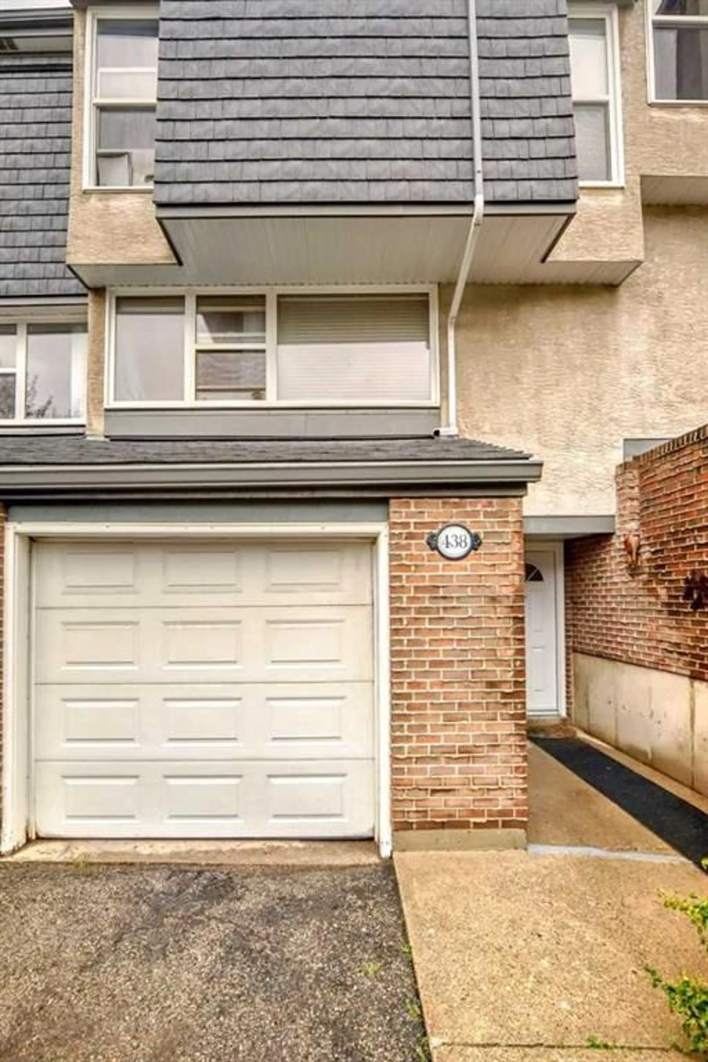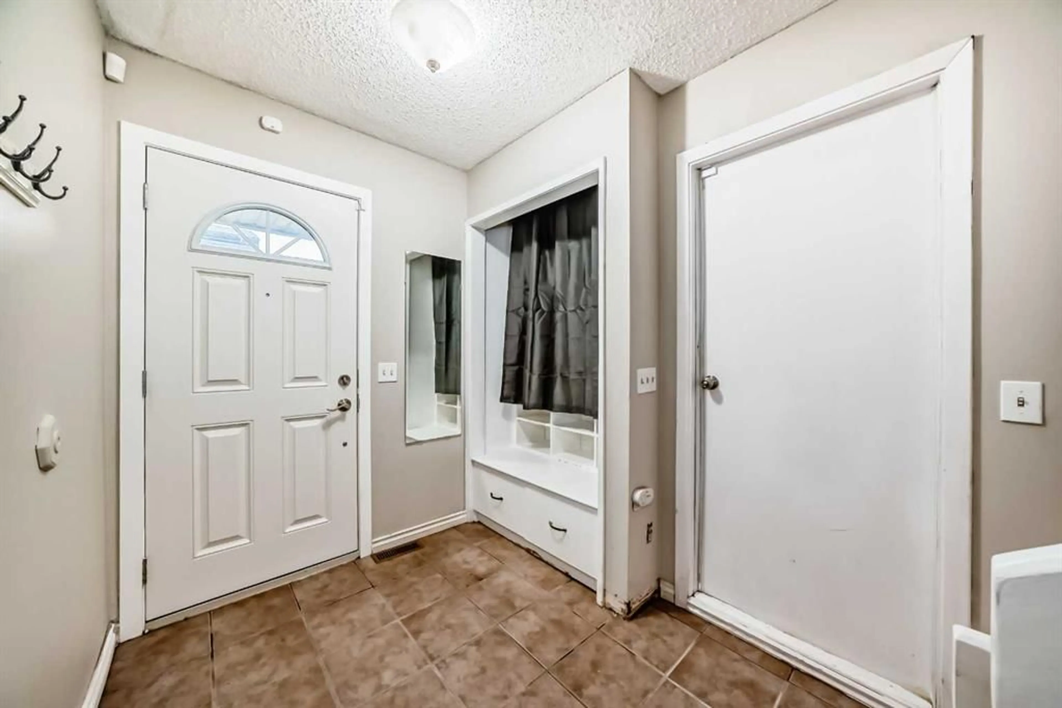438 Brae Glen Cres, Calgary, Alberta T2W1B6
Contact us about this property
Highlights
Estimated valueThis is the price Wahi expects this property to sell for.
The calculation is powered by our Instant Home Value Estimate, which uses current market and property price trends to estimate your home’s value with a 90% accuracy rate.Not available
Price/Sqft$314/sqft
Monthly cost
Open Calculator
Description
This is the one you've been waiting for in beautiful Braeside! One of the largest townhomes in the entire complex boasting over 2000 SQFT of developed living space, this stunning 4-bedroom home is a rare gem—boasting vaulted ceilings in every bedroom and the perfect Primary Bedroom with an En-suite bathrooml! Whether you need space for a growing family, guests, home offices or creative flex areas, this layout offers unmatched versatility. The main level is an entertainer’s dream with rich hardwood floors, elegant granite countertops, and timeless maple shaker cabinetry in the spacious kitchen with the upgraded Stove and Fridge. The formal dining area is a showstopper with its high ceilings, and functional layout. The convenient 2-piece powder room ensures comfort for your guests as well! The spacious living room with giant windows makes relaxing a breeze! Enjoy your morning coffee or your favorite beverage in the evening in your beautifully landscaped, sun-soaked, south-facing backyard that backs onto a wooded environmental reserve—serene, private, and perfect for outdoor living. The fully finished basement offers even more space to unwind or entertain, while important upgrades—like a High-Efficiency Furnace, Oversized Hot Water Tank, Water Softener, Newer Washer & Dryer, and updated Front, Back, and Storm Doors to name a few that make this home truly special! This is more than a home—it’s a lifestyle upgrade in one of Calgary’s most established, family-friendly communities. Don’t miss your chance to call this Braeside beauty yours!
Property Details
Interior
Features
Upper Floor
Bedroom
10`1" x 13`0"Bedroom
9`5" x 11`10"Living Room
19`9" x 13`9"Bedroom
8`5" x 16`8"Exterior
Features
Parking
Garage spaces 1
Garage type -
Other parking spaces 1
Total parking spaces 2
Property History
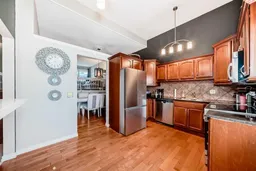 43
43
