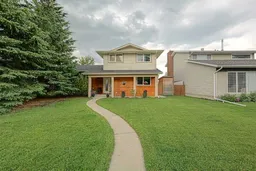BEAUTIFULLY RENOVATED, this lovingly cared for home in the established community of Braeside offers 1,848 SF of above grade living space with no detail spared. From the chic curb appeal you will enter into the home with stunning wide plank hardwood flooring throughout all levels, stylish light fixtures and large windows allowing in an abundance of natural light. The living room opens to the spacious dining area and Chef's kitchen that is tastefully finished with quartz and stainless steel counter tops, an oversized island, plenty of storage space and stainless steel appliances including a gas stove. Step down to the family room with cozy gas fireplace and access to the backyard with expansive composite deck (with gas line) and patio. A home office with custom built-ins, laundry room and 2 piece bathroom complete this space. Upstairs you will find the primary bedroom with a large walk-in closet and spa-like 4 piece ensuite with double sink vanity and glass encased STEAM shower. Two generously scaled bedrooms which share a 4 piece bathroom are also on this level. The basement is undeveloped with ample storage and room for future development. Don't overlook the OVERSIZED detached garage (25'x21') with paved lane access! Renovation also includes new roof, windows and doors, electrical and plumbing. Fantastic location close to Fish Creek Park, South Glenmore Park, Southland Leisure Centre, neighborhood parks, schools, shopping, public transit and easy access to 24th Street & Southland Drive. Book your showing today!
Inclusions: Dishwasher,Dryer,Garage Control(s),Gas Stove,Range Hood,Refrigerator,Washer,Window Coverings
 44
44


