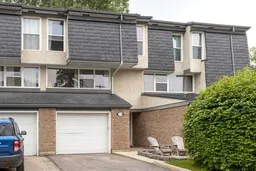Welcome to this spacious 4 bedroom, 2.5 bath townhouse in Calgary’s sought-after community of Braeside. Offering 1,729 sq. ft. of above grade living space with great potential to add your own personal touch. This four-level split home features a functional layout that is great for a young and growing family. Upon entering, you have a large main foyer to greet your guests. The main level has a half bath, considerable size kitchen with an extra wall mounted counter, perfect for meal prep. Adjacent to the kitchen is a formal dining area, perfect for hosting family and friends. A couple of steps up from the dining room is a sizeable living room with west facing windows allowing lots of natural sunlight to pour in, complete with an open view down to the dining area creating a nice open concept. Upstairs hosts 4 great sized bedrooms, perfect for a young family with room to grow. 3 spare bedrooms or use one for an office or private retreat, whatever fits your needs. There is a shared 4 piece bathroom, perfect for the kids or guests. Your primary bedroom has plenty of space and comes complete with your own private 3 piece ensuite. The basement is perfect for a nice rec/games room, or create your own personal area for movie nights, whatever you desire. Braeside is a quiet, family friendly neighborhood. Close to schools, parks and playgrounds. A short walk to Southland Leisure Centre and local shopping. Also only a quick 10 minute drive to Costco and major retail corridors! Don't miss your opportunity to live into the great community. Book your showing today!
Inclusions: Convection Oven,Dryer,Garage Control(s),Microwave,Refrigerator,Washer,Window Coverings
 39
39


