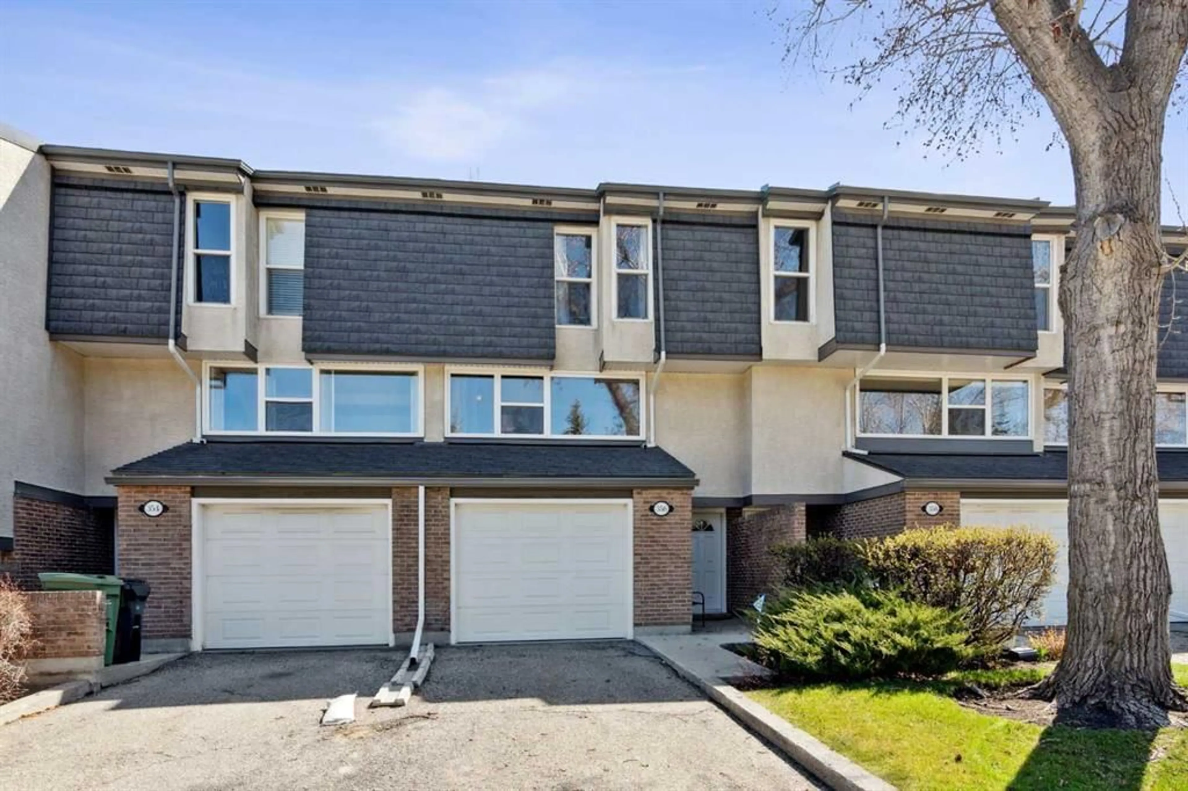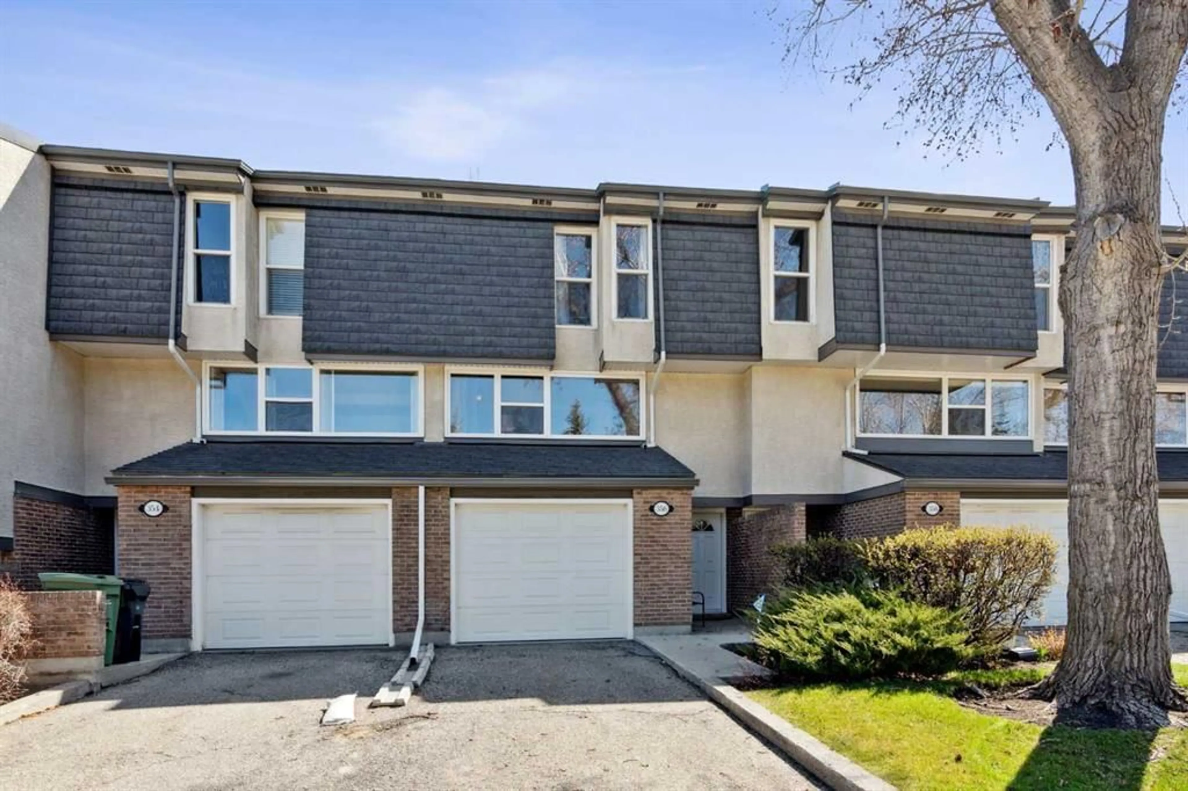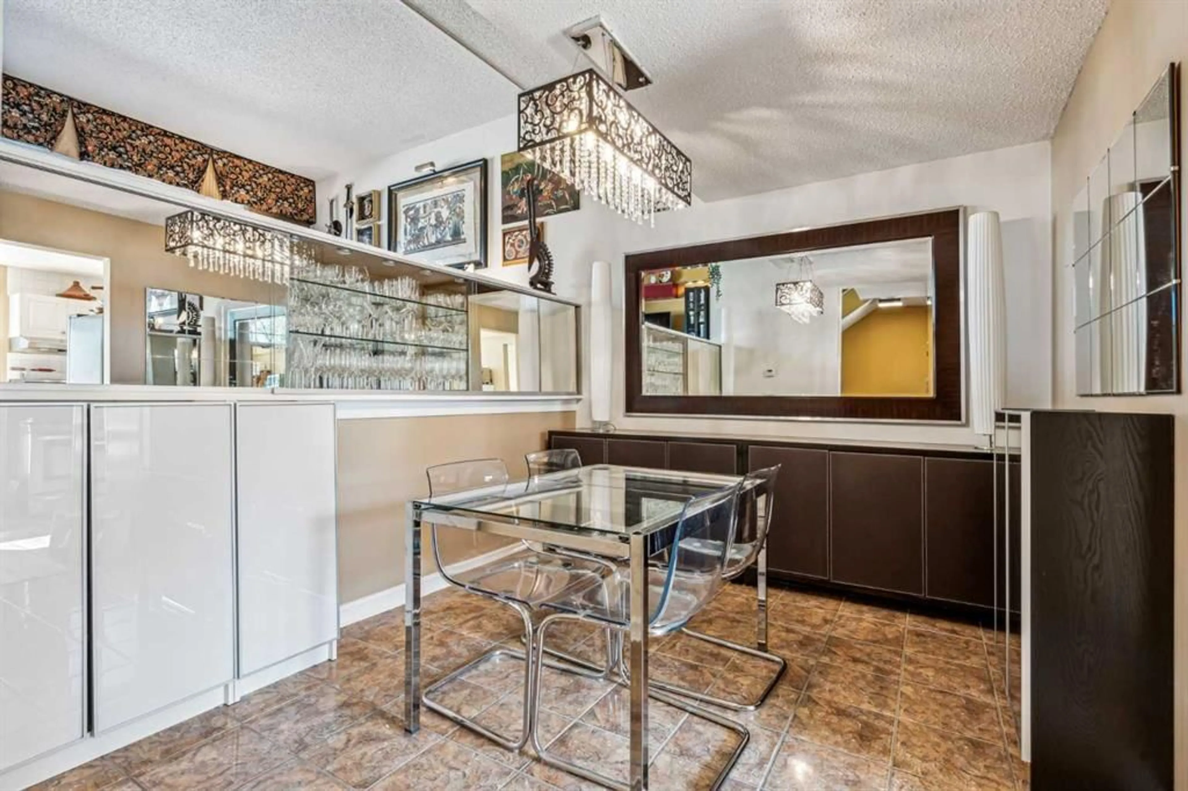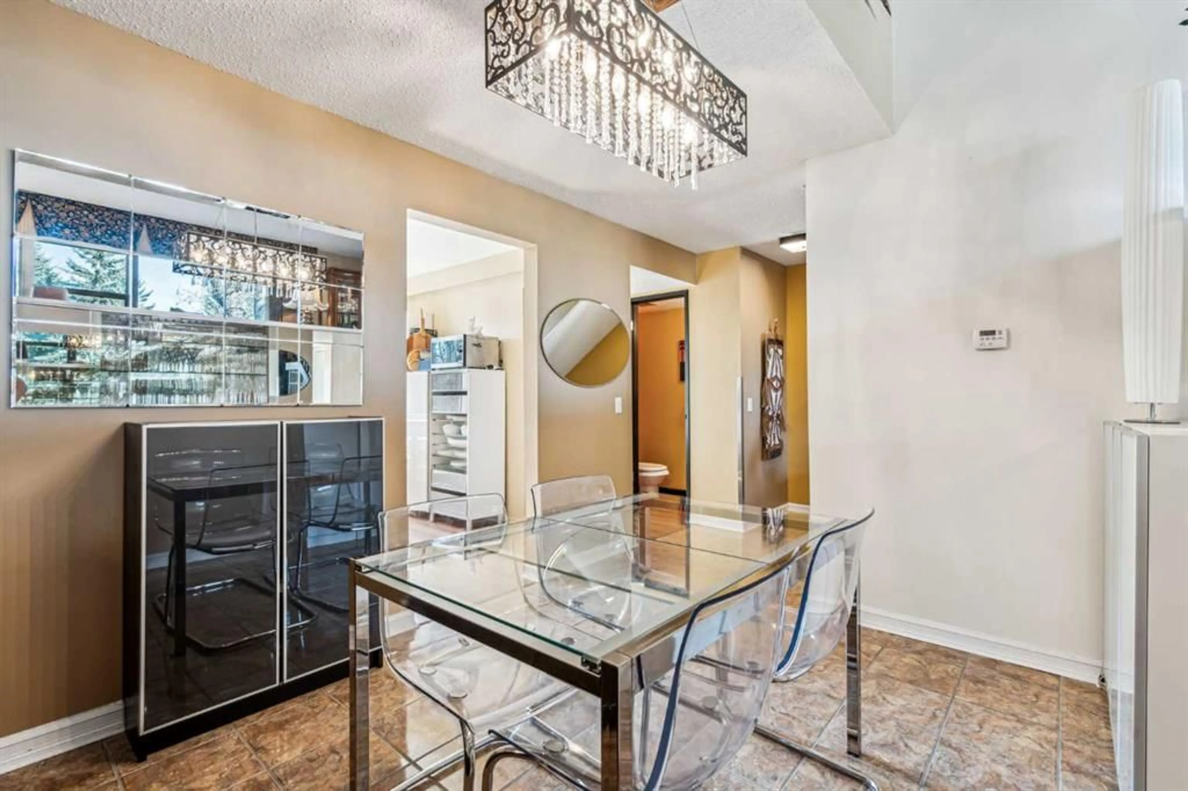356 Brae Glen Rd, Calgary, Alberta T2W 1B6
Contact us about this property
Highlights
Estimated ValueThis is the price Wahi expects this property to sell for.
The calculation is powered by our Instant Home Value Estimate, which uses current market and property price trends to estimate your home’s value with a 90% accuracy rate.Not available
Price/Sqft$298/sqft
Est. Mortgage$1,842/mo
Maintenance fees$566/mo
Tax Amount (2024)$1,952/yr
Days On Market1 day
Description
Welcome to 356 Brae Glen Road SW, a beautifully upgraded and exceptionally maintained 4-level split townhome offering over 1,650 square feet of total developed living space, including a fully finished basement. This home is ideally situated in the heart of Braeside, backing directly onto a wide open green space that provides privacy, sunshine, and room to garden from your own backyard. Inside, you'll immediately notice the pride of ownership and investment in high-end finishings that truly set this home apart. From designer Carrington light fixtures to a whisper-quiet Miele dishwasher, every detail reflects thoughtful upgrades and long-term care. The kitchen flows seamlessly into a spacious dining area and overlooks a stunning west-facing living room with soaring ceilings and natural light pouring in. Upstairs, the primary bedroom is expansive and bright, and two additional bedrooms offer flexible living for family, guests, or a home office. The lower level features a large recreation room perfect for relaxing, working out, or entertaining. A single attached garage plus driveway parking complete the package. Enjoy unmatched access to amenities — you're walking distance to Shoppers Drug Mart, the Southland Leisure Centre, the Braeside strip mall, and transit on the MAX Yellow BRT line. Glenmore Landing, South Glenmore Park, and Stoney Trail are just minutes away. Sellers have invested significantly in premium upgrades over the years and have treated all appliances with exceptional care. This home is the perfect combination of comfort, convenience, and long-term value in an established, well-loved community.
Property Details
Interior
Features
Basement Floor
2pc Bathroom
2`11" x 5`10"Game Room
11`11" x 18`8"Furnace/Utility Room
6`7" x 14`6"Exterior
Features
Parking
Garage spaces 1
Garage type -
Other parking spaces 1
Total parking spaces 2
Property History
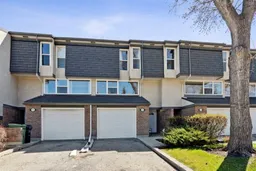 30
30
