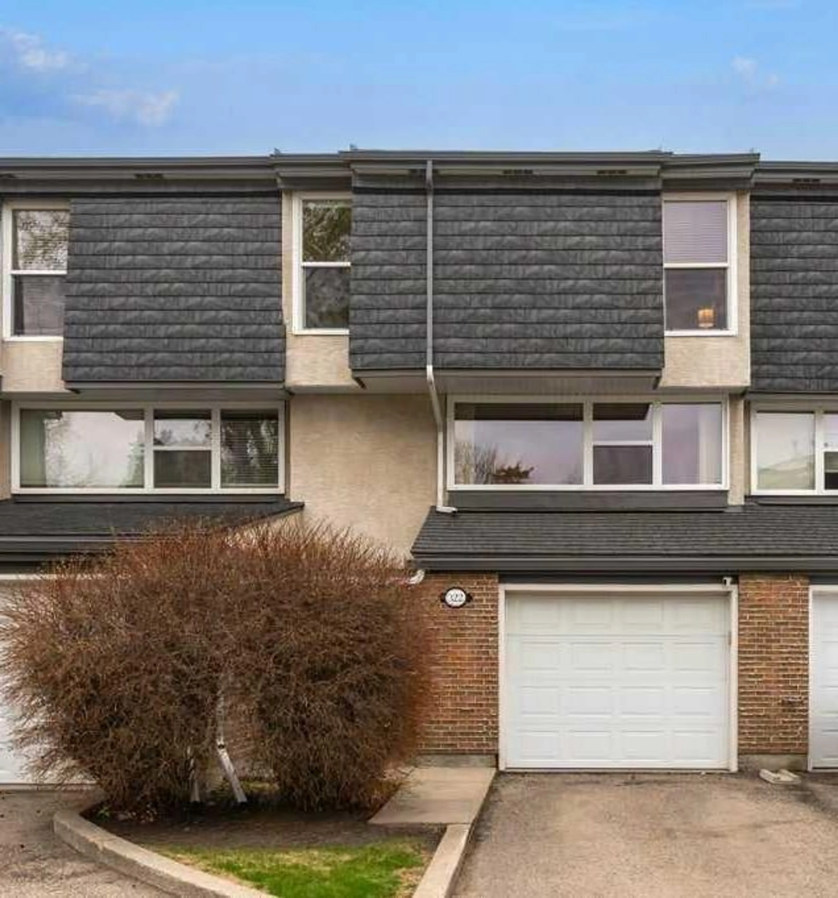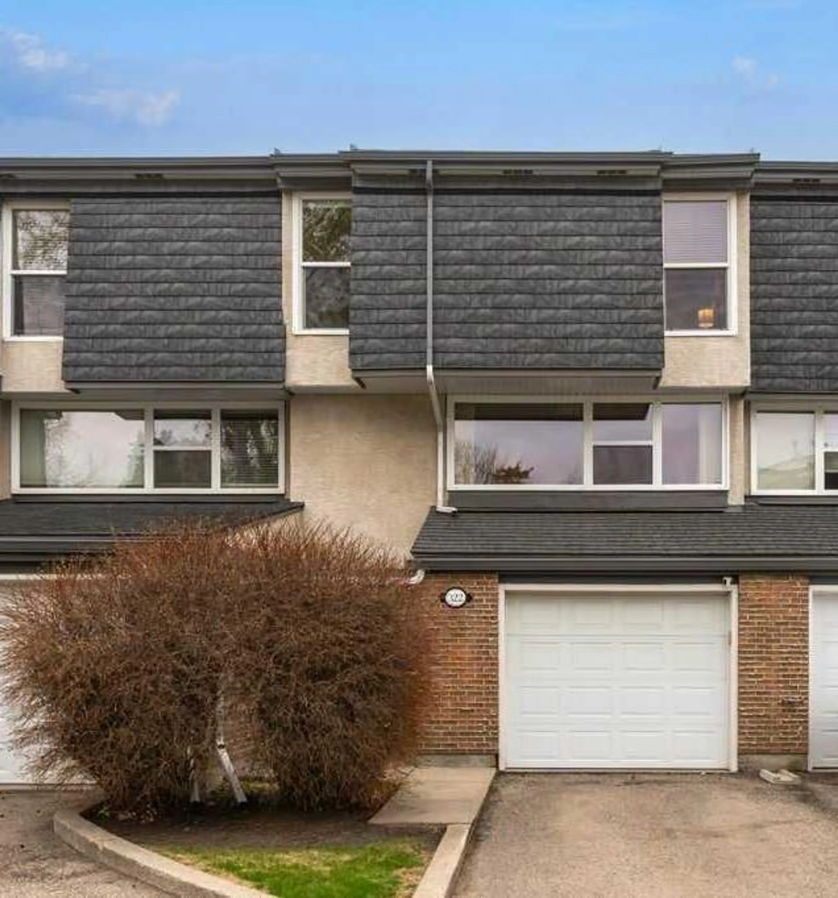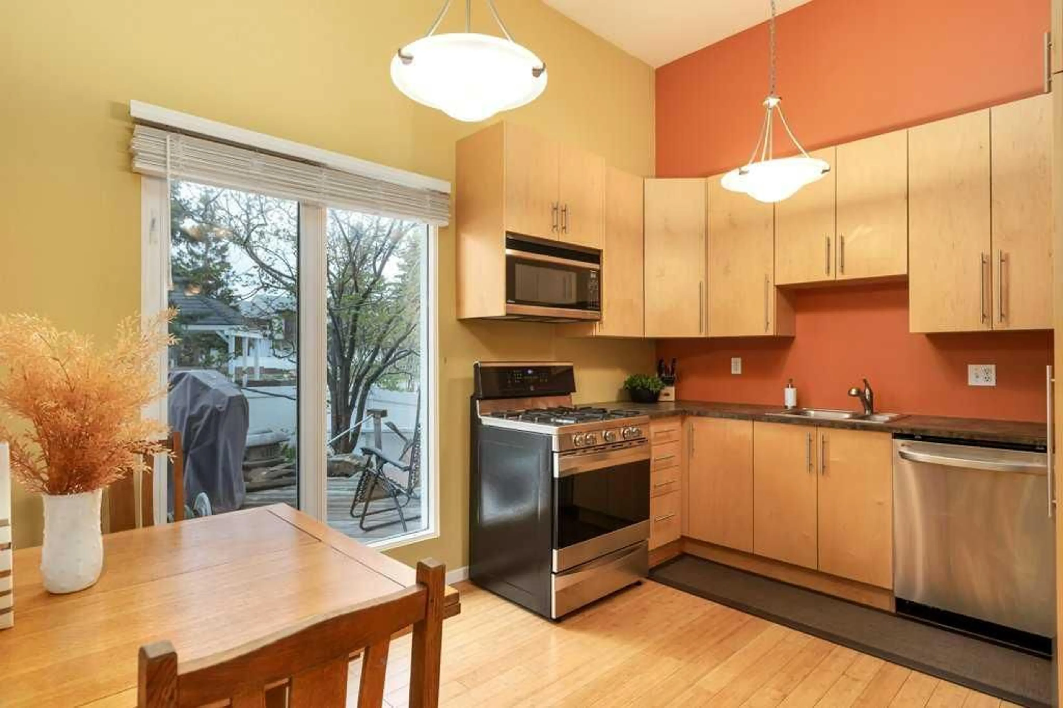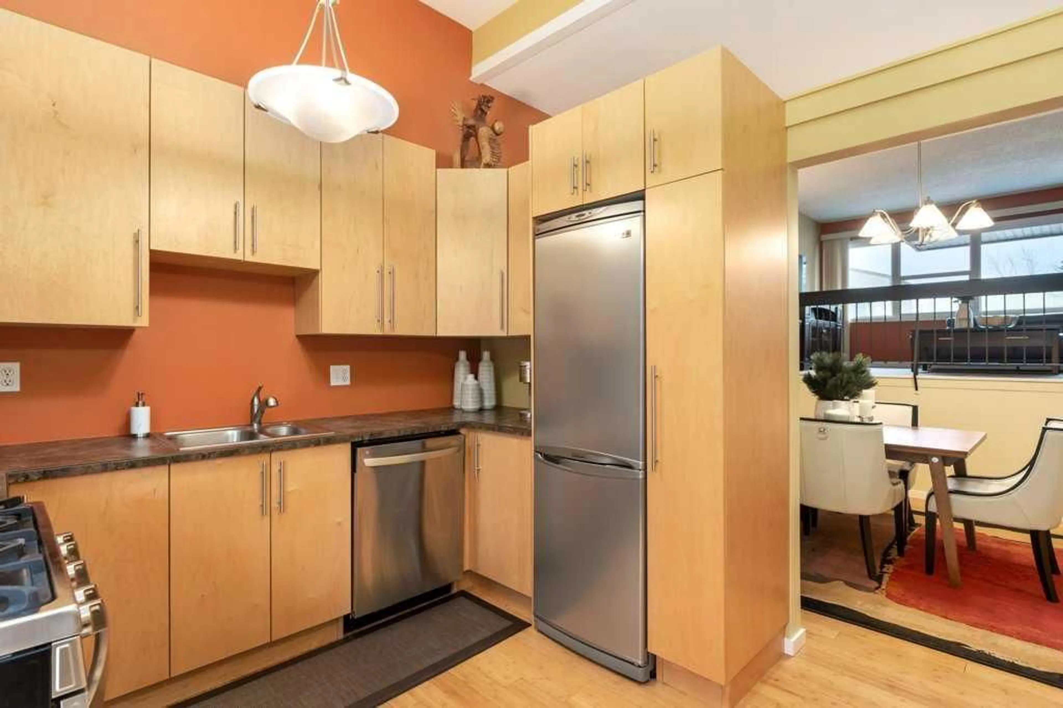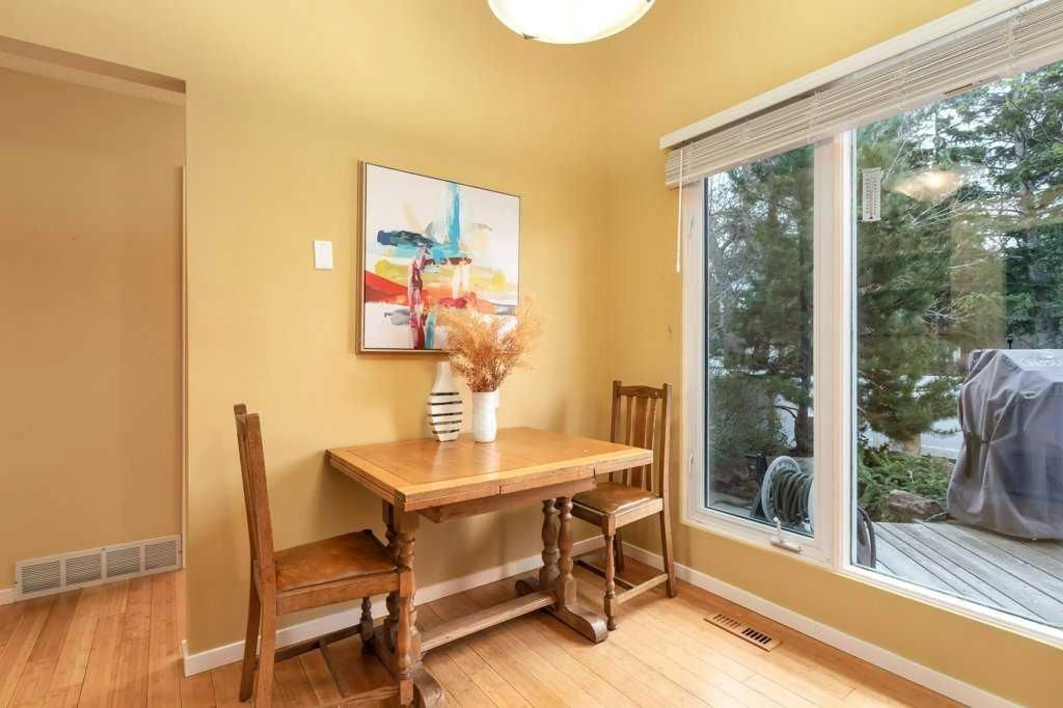322 Brae Glen Rd, Calgary, Alberta T2W1B6
Contact us about this property
Highlights
Estimated ValueThis is the price Wahi expects this property to sell for.
The calculation is powered by our Instant Home Value Estimate, which uses current market and property price trends to estimate your home’s value with a 90% accuracy rate.Not available
Price/Sqft$272/sqft
Est. Mortgage$1,932/mo
Maintenance fees$626/mo
Tax Amount (2024)$2,318/yr
Days On Market13 hours
Description
Welcome to this beautifully updated 4-bedroom townhome in the heart of Braeside—offering over 1,650 sq. ft. above grade, a finished basement, and a private, south-facing backyard oasis. The main level features a modern kitchen with stainless steel appliances, custom built-in storage and organization, and a spacious dining area with vaulted ceilings. The bright living room is filled with natural light flooding through the large updated windows and finished with rich hardwood flooring. Upstairs, you’ll find four bedrooms—all with vaulted ceilings. Three of the bedrooms enjoy peaceful views of the surrounding courtyard. The primary suite includes a private 3-piece ensuite, while the additional bedrooms share a 4-piece bathroom complete with a jetted tub. A cozy flex space on this level is perfect for a home office, reading nook, or study area. The fully finished basement adds even more flexibility, ideal for a home gym, playroom, theatre space, or additional office, ample storage, and a high-efficiency furnace (2022). Step outside to your own fully fenced, private backyard, featuring lush greenery, a Zen-inspired garden with a tranquil fountain, apple tree, and direct access to an expansive green-space with mature trees, a gazebo, and a pedestrian bridge. This backyard is ready for summer with a Napoleon Propane BBQ INCLUDED! The oversized attached garage provides not only secure parking but also includes extra storage and a built-in workspace for those who love to tinker or need a dedicated project zone. This pet-friendly complex has undergone major exterior upgrades including new windows, roofing, doors, and fencing, ensuring peace of mind and long-term value. Perfectly located just steps from Braeside Elementary School, the Southland Leisure Centre, and amenities. Enjoy quick access to Fish Creek Park, Glenmore Reservoir, and South Glenmore Park, all offering stunning views and endless outdoor activities. Commuting is easy with access to Stoney Trail, 14th Street, and Southland Drive. A rare opportunity to own a spacious, stylish, and well-maintained home in one of southwest Calgary’s most connected and community-focused neighbourhoods.
Upcoming Open House
Property Details
Interior
Features
Second Floor
2pc Bathroom
2`11" x 5`9"Breakfast Nook
6`4" x 10`0"Dining Room
12`2" x 10`6"Kitchen
6`6" x 10`0"Exterior
Features
Parking
Garage spaces 1
Garage type -
Other parking spaces 1
Total parking spaces 2
Property History
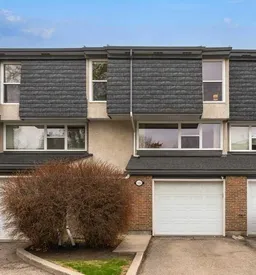 38
38
