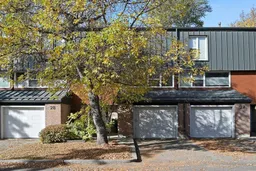Welcome to Brae Glen Court in the heart of Braeside - a thoughtfully renovated townhouse community where convenience and comfort come together. This spacious 4-level split home offers plenty of room to live and grow, complete with an attached single garage, driveway parking, and ample visitor parking for friends and family.
Inside, you’ll find an inviting open-concept main floor with soaring vaulted ceilings, a neutral colour palette, and a bright kitchen featuring a breakfast bar and stainless steel appliances. The upper levels host two bedrooms plus a primary suite with a private 2-piece ensuite, while the lower level offers a versatile recreation room - perfect for movie nights, a home office, or play space. Step outside to enjoy your own yard, adding just the right touch of outdoor living.
The complex itself saw a complete exterior renovation in 2019, including roof and siding, giving peace of mind for years to come. Its location is ideal - backing onto a tranquil pathway system with a gazebo and charming bridge, steps from everyday conveniences like shops, restaurants, childcare, and medical services. For recreation, you’re just minutes from Southland Leisure Centre, Fish Creek Provincial Park, and Glenmore Reservoir. Families will appreciate the highly regarded nearby schools and the vibrant Braeside Community Association, which offers programs and activities for all ages.
A wonderful blend of lifestyle, location, and value - this Braeside townhouse is ready to welcome you home.
Inclusions: Dishwasher,Electric Stove,Microwave,Refrigerator
 49
49


