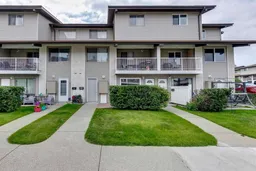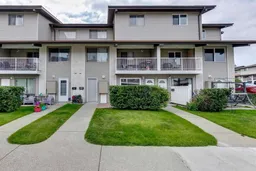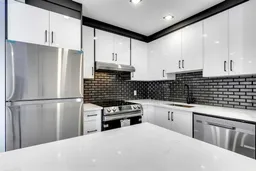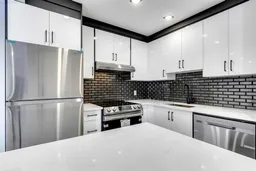Sold 32 days ago
200 Brookpark Dr #413, Calgary, Alberta T2W3E5
In the same building:
-
•
•
•
•
Sold for $···,···
•
•
•
•
Contact us about this property
Highlights
Sold since
Login to viewEstimated valueThis is the price Wahi expects this property to sell for.
The calculation is powered by our Instant Home Value Estimate, which uses current market and property price trends to estimate your home’s value with a 90% accuracy rate.Login to view
Price/SqftLogin to view
Monthly cost
Open Calculator
Description
Signup or login to view
Property Details
Signup or login to view
Interior
Signup or login to view
Features
Heating: Forced Air,Natural Gas
Exterior
Signup or login to view
Features
Patio: Patio
Balcony: Patio
Parking
Garage spaces -
Garage type -
Total parking spaces 1
Condo Details
Signup or login to view
Property History
Jun 16, 2025
Sold
$•••,•••
Stayed 12 days on market 24Listing by pillar 9®
24Listing by pillar 9®
 24
24Login required
Sold
$•••,•••
Login required
Listed
$•••,•••
Stayed --18 days on market Listing by pillar 9®
Listing by pillar 9®

Login required
Terminated
Login required
Listed
$•••,•••
Stayed --21 days on market Listing by pillar 9®
Listing by pillar 9®

Login required
Terminated
Login required
Listed
$•••,•••
Stayed --19 days on market Listing by pillar 9®
Listing by pillar 9®

Property listed by Charles, Brokerage

Interested in this property?Get in touch to get the inside scoop.


