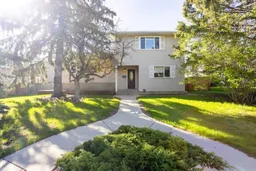Welcome to 1911 107 Avenue SW – A Wonderful Family Home in the Heart of Braeside
Nestled on a quiet street directly across from an environmentally protected park with scenic walking paths, this beautifully maintained home offers the space, comfort, and location every family desires.
Boasting five bedrooms, this home is thoughtfully designed to accommodate every stage of family life. The upper level features three bedrooms, including a spacious primary suite with a private two-piece ensuite and walk-in closet, and a five-piece main bathroom. On the main floor, you’ll find a versatile fourth bedroom that can easily double as a home office, and on the lower level, a brand-new fifth bedroom in the recently finished basement.
The main level impresses with its large living and dining rooms, which flank an efficient, stylish and bright kitchen featuring quartz countertops. Just a few steps down, a cozy family room awaits with a charming wood-burning fireplace, perfect for relaxing evenings and providing direct access to the incredible backyard and deck. A convenient three-piece bathroom adds functionality to this level.
The basement is newly finished and includes a new electrical panel, a dedicated laundry area in the utility room, and a massive crawl space to meet all your storage needs. Along with the newly finished basement, the hot water tank was replaced in 2024.
Situated on a huge south-facing lot, the backyard is a private oasis featuring a deck with pergola, functioning hot tub, and ample space for kids or pets to play. It's easy to forget you're in the middle of the city! The property also includes an oversized, insulated double detached garage and a double parking pad—ideal for families with multiple vehicles or guests.
All of this is located close to schools, numerous playgrounds, shopping, transit, and an off-leash dog park, making it an unbeatable location for growing families.
Families, investors, first-time home buyers, do not miss out on this property, and book a showing today!!
Inclusions: Dishwasher,Dryer,Electric Oven,Freezer,Garage Control(s),Microwave,Refrigerator,Washer,Window Coverings
 44
44


