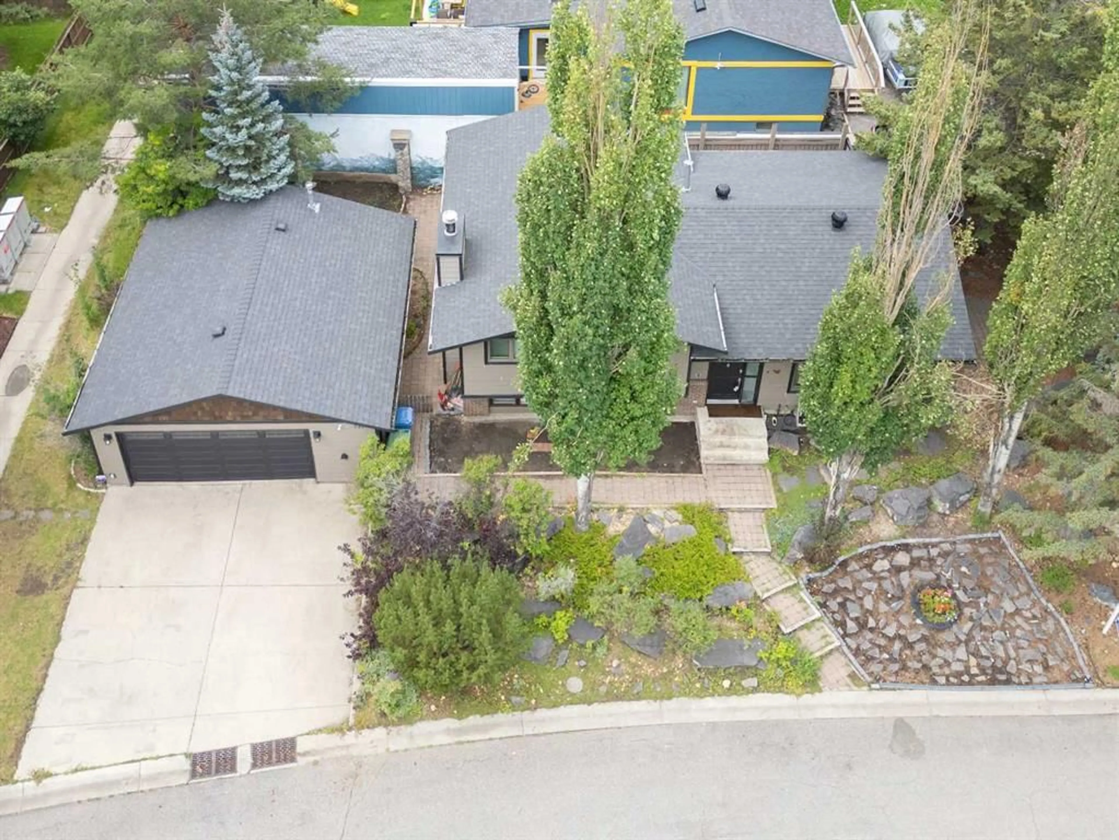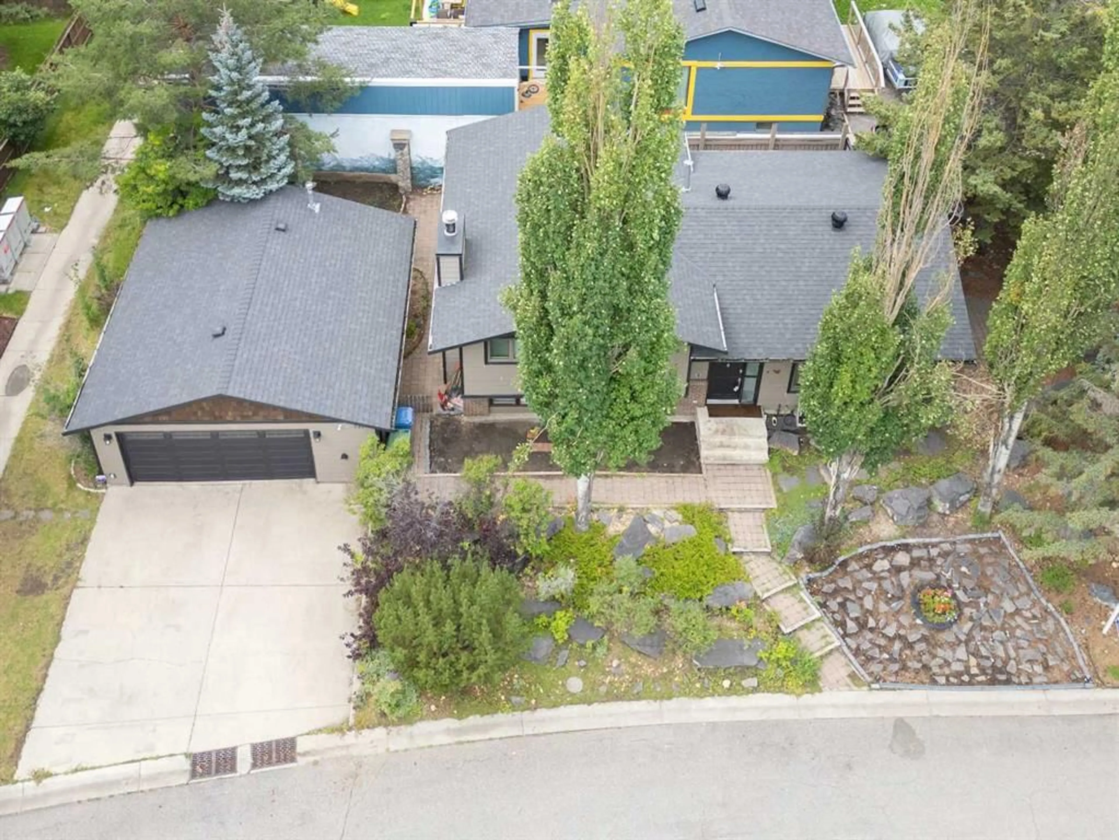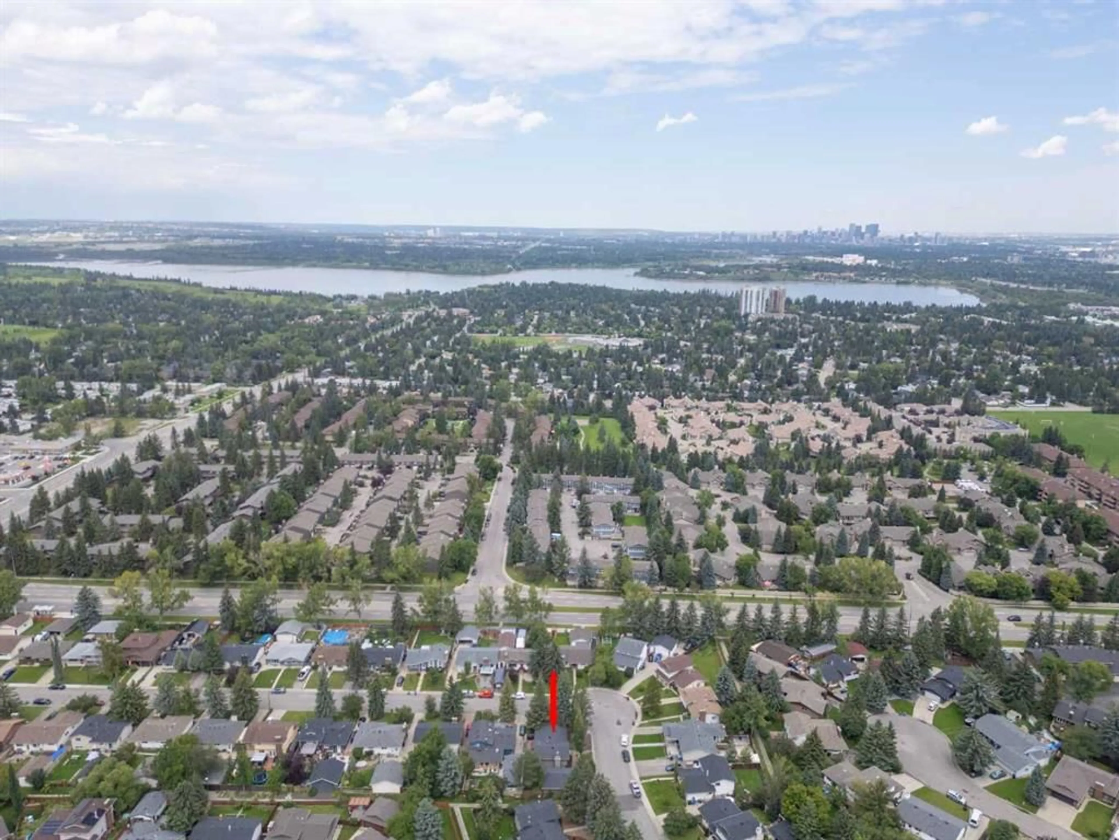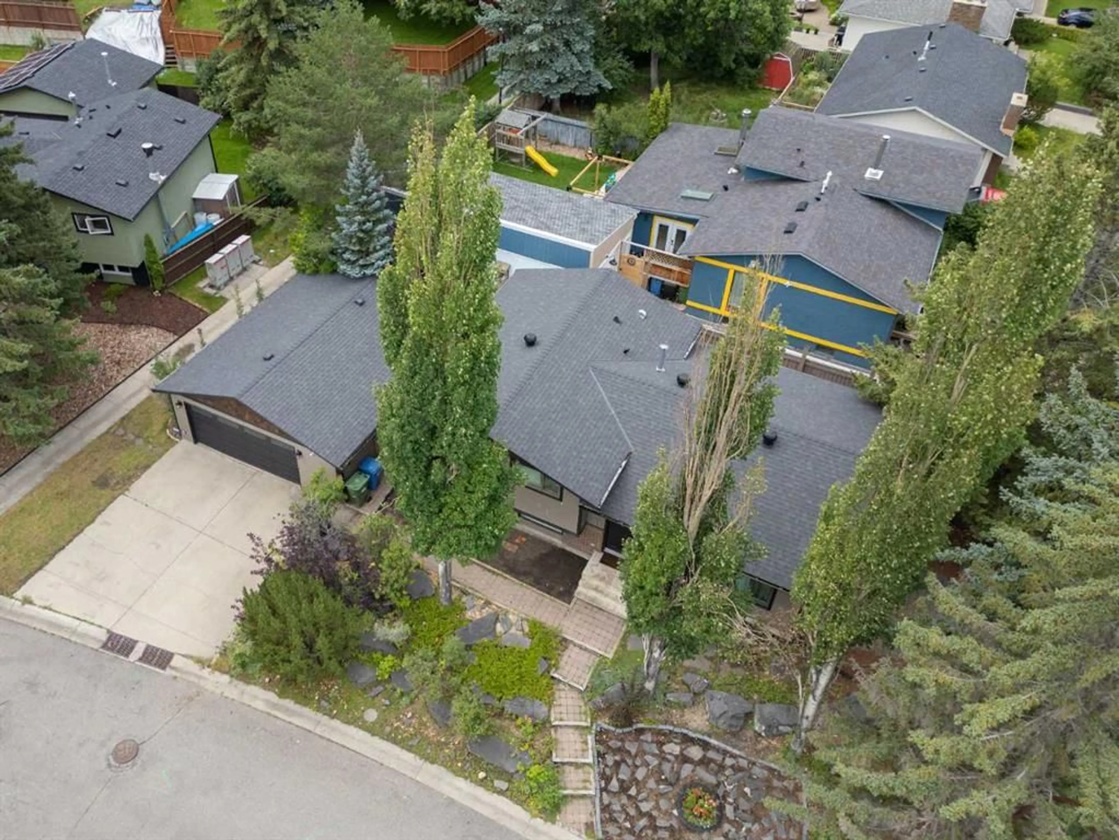151 Brookgreen Dr, Calgary, Alberta T2W 2W4
Contact us about this property
Highlights
Estimated valueThis is the price Wahi expects this property to sell for.
The calculation is powered by our Instant Home Value Estimate, which uses current market and property price trends to estimate your home’s value with a 90% accuracy rate.Not available
Price/Sqft$619/sqft
Monthly cost
Open Calculator
Description
Exceptional Location & Unmatched Value in Braeside Estates! Discover this fully upgraded, timeless 4-level split with over 2200 SQFT of Living Space , nestled on a private corner lot in one of Calgary’s most established communities. This sun-filled home is designed to impress, featuring soaring vaulted ceilings, hand-scraped African Taun hardwood, and a custom chef’s kitchen with rich “mushroom” millwork, granite countertops, an island, and a 48” gas range with Viking hood. With four spacious bedrooms and three full bathrooms, this home offers space for the whole family, including a generous primary suite with private ensuite. The walkout basement includes a separate entrance and full kitchen, ideal for multigenerational living or rental income. Comfort meets efficiency with a high-efficiency modular furnace, heat pump, central A/C (2023) , and triple-pane gas-permeable windows. The exterior features durable James Hardie siding with cedar shake accents, and the oversized double garage is EV-ready with a 50A breaker and Level 2 charger. Step outside to a west-facing pressure-treated deck and a professionally landscaped yard with Low Maintenance and Water saving Backyard, perfect for relaxing or entertaining. Located within walking distance to Southland Leisure Centre, Glenmore Reservoir, the Bow River Pathway, and top-rated schools like Braeside Elementary, John Ware Junior High, and Henry Wise Wood High School (with IB & GATE programs), this move-in ready home combines luxury, functionality, and lasting value in a highly sought-after neighborhood.
Property Details
Interior
Features
Main Floor
Dining Room
11`2" x 9`3"Kitchen
17`5" x 12`3"Living Room
13`11" x 14`3"Exterior
Features
Parking
Garage spaces 2
Garage type -
Other parking spaces 2
Total parking spaces 4
Property History
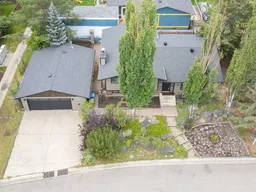 50
50
