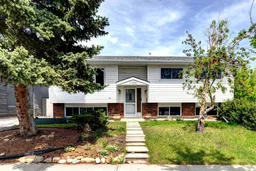Welcome to 11231 Braeside Drive SW!
Located in the sought-after community of Braeside, this beautifully maintained bi-level home offers over 2,100 sq ft of living space, featuring 5 bedrooms and 3 full bathrooms, including a private 3-piece ensuite in the spacious primary bedroom.
What else?
--Natural light pours through large windows into the open living and dining areas, anchored by a cozy wood-burning fireplace.
--The fully finished basement with a second kitchen is perfect for extended family or rental potential.
--Garden lovers will appreciate the lush backyard oasis ready for summer enjoyment.
--Just steps from schools, transit, shopping, and the Southland Leisure Centre, and minutes from Glenmore Reservoir, Fish Creek Park, and major roads like Stoney Trail and Macleod Trail. This is a rare opportunity in one of Calgary’s most connected and family-friendly neighbourhoods.
Don’t miss your chance—book your private showing today!
Inclusions: Bar Fridge,Dishwasher,Dryer,Microwave,Range Hood,Refrigerator,Stove(s),Washer,Window Coverings
 34
34


