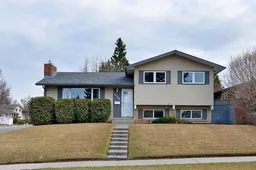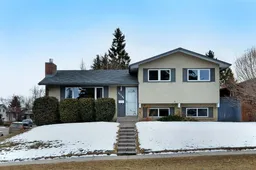Nestled in the sought-after community of Braeside, this well-maintained 3 level split, offers approximately 1500 square feet of developed living space. It's conveniently close to parks, schools, shopping and a hop, skip and a jump away from many major roadways, making commuting a breeze! As you enter, you are greeted by a free flowing living room and dining room layout, allowing for those special family gatherings. Enjoy those cold winter nights snuggled up with your upgraded fireplace. The open concept kitchen makes cooking easy and enjoyable with plenty of cabinet and counter space! This home boasts beautiful hardwood throughout the main and upper level. Venture upstairs to your tasteful 5 piece bathroom, spacious primary bedroom, 2 piece en-suite and 2 additional bedrooms. Your lower level is a perfect spot for a playroom for the kids or a cozy media room, this space is awaiting your creativity! Your gorgeous south-facing backyard is complete with 2 decks and screams privacy! This home has MANY upgrades: newer windows, electrical panel (~10 years), refrigerator (2023), bathrooms (~2016), fireplace (2021), humidifier (~2023), newer paint, and new garage door (2019).
Inclusions: Dishwasher,Dryer,Freezer,Garage Control(s),Microwave,Range Hood,Refrigerator,Stove(s),Washer,Window Coverings
 33
33


