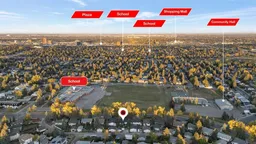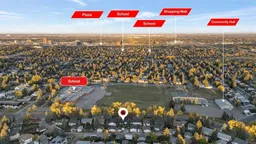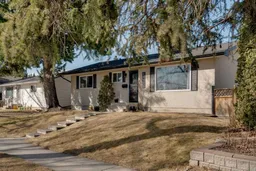FRONTING ON GREEN SPACE!! FULLY RENOVATED BUNGALOW!! 2100+ SQFT OF LIVING SPACE!! 4 BEDROOMS!! 3 FULL BATHS!! UPGRADES INCLUDE: UPDATED LANDSCAPING - NEW GARAGE DOORS - FULLY REFRESHED SUNROOM WITH HEATING - NEW WINDOWS - MASTER BEDROOM WITH FULL BATH - WET BAR IN BASEMENT!! Step inside to a bright living area with a cozy fireplace that flows seamlessly into the dining space and a custom kitchen featuring STAINLESS STEEL APPLIANCES, WATERFALL COUNTERTOP, and modern finishes. The main floor offers 2 bedrooms including a spacious PRIMARY BEDROOM with WALK-IN CLOSET and 3PC ENSUITE BATH, plus another bedroom and full 4PC bath. A SUNROOM with backyard access completes the main level. The lower level is designed for flexibility with a HUGE REC ROOM, electric fireplace, wet bar with bar fridge, 2 bedrooms, a 3PC bath, and laundry. Outside, enjoy a private backyard with patio and an OVERSIZED SINGLE DETACHED GARAGE as well as EXTRA PARKING PAD. This Braeside bungalow is more than a home — it’s a perfect blend of MODERN UPDATES, FUNCTIONAL SPACE, and a PEACEFUL GREEN SPACE SETTING!
Inclusions: Bar Fridge,Dishwasher,Dryer,Gas Range,Range Hood,Refrigerator,Washer
 34
34




