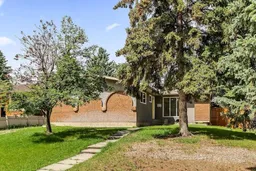Tucked into a quiet cul-de-sac in the heart of Braeside, this beautifully renovated bungalow blends timeless character with modern functionality—offering space, style & versatility on an expansive generous 7,675 sq ft lot with a sunny west-facing backyard. From the moment you step inside, you’ll appreciate the thoughtful updates & welcoming atmosphere. A tiled entryway opens to a bright living room filled with natural light from oversized windows & a skylight, all centered around a classic wood-burning brick fireplace. The adjacent dining room flows seamlessly into the fully redesigned kitchen—featuring sleek quartz countertops, stainless steel appliances, soft-close cabinetry & elegant subway tile accents. The main level offers three spacious bedrooms, including a rare primary bedroom with its own private ensuite, as well as a beautifully updated 4-piece main bath. Downstairs, a separate side entrance leads to a fully finished basement suite (illegal), complete with a large bedroom, full bathroom, rec room, kitchen, & shared laundry—ideal for extended family, guests, or roommates. Additional upgrades include newer windows & roof, updated flooring & a newer oversized detached garage. All of this is situated in the vibrant & family-friendly community of Braeside. You’ll be just minutes from the Southland Leisure Centre, Glenmore Reservoir, Fish Creek Park, great schools, transit routes, & all the shops & services of Southcentre Mall. Whether you’re an investor, a growing family, or looking for a move-in ready home with added flexibility—this property checks all the boxes.
Inclusions: Dishwasher,Garage Control(s),Window Coverings
 38
38


