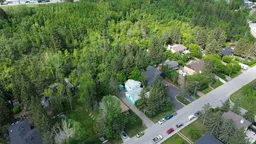Discover a rare and exciting opportunity in the heart of West Bowness! This 70’ x 200’ property offers incredible development potential in one of Calgary’s most unique and evolving communities. Tucked away on a quiet street and backing onto a serene, forested escarpment, this expansive lot provides a peaceful, private setting surrounded by mature trees and natural beauty. Whether you're looking to build your dream home, subdivide, or explore future development possibilities, this lot is the ideal canvas. With direct access to nature right in your backyard, it offers a one-of-a-kind retreat-like setting in the city. The oversized parking pad and detached garage offer excellent functionality, while the existing home could be updated or removed to make way for your vision. The location is unbeatable—just minutes from Bowness Park, Bowmont Park, and Winsport (C.O.P), where outdoor adventure awaits year-round. The brand-new Calgary Farmers’ Market is also close by, offering local produce, artisan goods, and a vibrant community hub. Commuting is a breeze with quick access to Highway 1 and the future Green Line LRT nearby. This is your chance to secure an exceptional piece of land in a neighborhood full of character, history, and promise. Whether you're a developer, investor, or someone with big dreams, this lot represents a truly rare find. Come see the possibilities for yourself!
Inclusions: Dishwasher,Electric Cooktop,Range Hood,Refrigerator
 12
12


