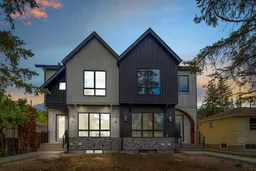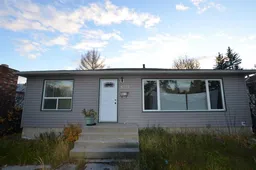Experience luxury living in this brand-new, fully upgraded infill offering over 2,800 sq ft of developed space on a quiet street in the heart of Bowness. Just steps from schools, Bowness Park, the river, and only minutes to Canada Olympic Park with quick access to Hwy 1—perfect for weekend escapes to the mountains. This beautifully designed home features 10-ft ceilings and hardwood flooring on the main level, a stunning kitchen with KitchenAid built-in oven & microwave, gas cooktop, quartz backsplash, and a butler’s pantry with quartz coffee bar and under-cabinet lighting. A stylish stone-feature electric fireplace enhances the open-concept living space. Upstairs includes 9-ft ceilings, a bright bonus room, a well-equipped laundry with counter & sink, and a luxurious primary retreat with a custom walk-in closet, freestanding tub, and oversized shower. Rear-facing bedrooms provide beautiful valley views. The LEGAL 2-bedroom basement suite includes 9-ft ceilings, luxury vinyl plank flooring, a full quartz kitchen with island, full-size laundry, and a spacious bathroom. The south-facing backyard is fully fenced and landscaped, featuring a large deck, cement patio, and a double detached garage. Construction started in 2024 and completed in 2025.
Inclusions: Built-In Oven,Dishwasher,Dryer,Electric Range,Garage Control(s),Gas Cooktop,Gas Water Heater,Microwave Hood Fan,Range Hood,Refrigerator,Washer
 49
49



